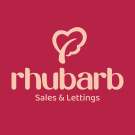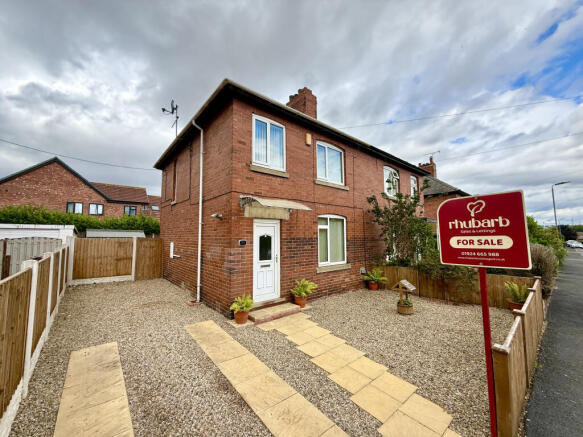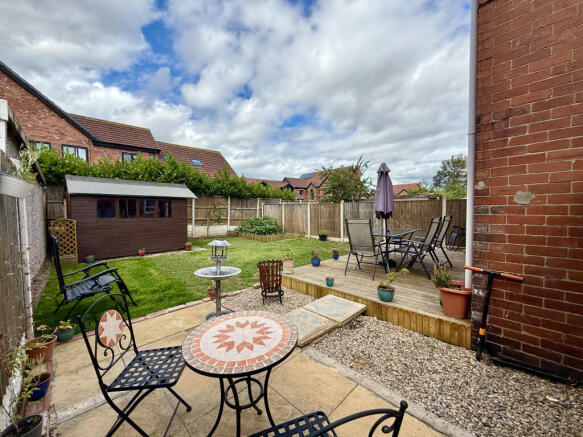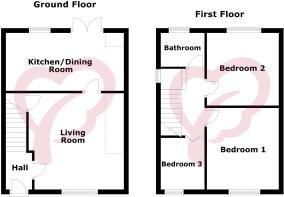3 bedroom semi-detached house for sale
Church Lane Avenue, Wakefield, West Yorkshire

- PROPERTY TYPE
Semi-Detached
- BEDROOMS
3
- BATHROOMS
1
- SIZE
743 sq ft
69 sq m
- TENUREDescribes how you own a property. There are different types of tenure - freehold, leasehold, and commonhold.Read more about tenure in our glossary page.
Ask agent
Key features
- Prime Location situated in Outwood, Wakefield
- Semi-Detached Family Home
- Three Bedrooms (Two Double)
- Off-Street Parking
- Nearby shops, cafes, and reputable schools
- Excellent Transport Links
Description
Located in the sought-after area of Outwood, Wakefield, this beautifully presented three-bedroom semi-detached home offers modern living with a touch of character. Ideal for families and professionals alike, the property is close to excellent local amenities, schools, and transport links, including Outwood Railway Station and the M1 and M62 motorways.
Inside, a welcoming entrance hall leads to a spacious living room with a stove-effect electric fire, alcove storage, and a large window that fills the space with natural light. The modern kitchen and dining room at the rear boasts sleek white units, integrated appliances, and space for an American-style fridge freezer. Double doors open onto the garden, creating the perfect flow for entertaining.
Upstairs, the property features three bright bedrooms, including two doubles and a versatile single room, along with loft access and a family bathroom.
Outside, the home offers off-street parking with a gravelled front and side area, while the private rear garden includes a raised timber deck, lawn, paved patio, and a handy storage shed.
With its prime location and move-in-ready appeal, this home is a must-see. Book your viewing today to avoid missing out!
Entrance Hall
Step inside through the sleek UPVC front door, featuring a frosted double panel insert. The laminate flooring sets the tone for a modern aesthetic, while the central heating radiator ensures a warm welcome. The staircase invites you upward, and a doorway leads you to the cozy living room.
Living Room
4.11m x 4.08m
This inviting space boasts coving to the ceiling and a large UPVC double-glazed window that floods the room with natural light. The decorative stove-effect electric fire, complete with a wooden surround, adds a touch of charm. Built-in alcove shelving and cupboards provide storage with style, while an under-stairs cupboard offers even more space for your treasures.
Kitchen & Dining Room
5.18m x 2.48m
Cook, dine, and entertain in this contemporary culinary haven. Sleek white base and wall units with chrome handles complement the laminated worksurfaces and UPVC splashbacks. The integrated oven and induction hob make meal prep a breeze, while the stainless steel sink, integrated dishwasher, and washing machine add practicality. There’s even space for your dream American-style fridge freezer!
Clever corner cupboards with pull-out carousels ensure no inch of storage goes to waste. Insert spotlights set the mood, and UPVC double-glazed doors invite you to step out into the garden.
Upstairs
The landing provides access to all three bedrooms, the house bathroom, and a loft hatch with a handy drop-down ladder. A UPVC double-glazed side window keeps the space light and airy.
Bedroom One
3.12m x 3.09m
Coving to the ceiling, a central heating radiator, and a large UPVC window overlooking the front.
Bedroom Two
3.11m x 3.06m
A serene retreat with views to the rear elevation, perfectly proportioned for rest or work.
Bedroom Three
2.21m x 1.89m
Compact yet versatile, this room is ideal for a nursery, home office, or cozy guest bedroom.
Outside
The property offers a low-maintenance front and side area, graveled with paved inserts for off-street parking that continues seamlessly along the side. The rear garden is a true haven for outdoor living, featuring a large raised timber deck perfect for summer gatherings, an adjoining lawn for relaxation or play, a paved patio ideal for al fresco dining, and a timber shed for convenient storage.
Points to Note
Upon acceptance of an offer deemed acceptable by the seller, we require a payment of £25 per purchaser. This covers the cost of Anti-Money Laundering (AML) checks and associated administration.
Please note that AML checks are a legal requirement, and this non-refundable fee is necessary to carry out those checks in compliance with current legislation.
- COUNCIL TAXA payment made to your local authority in order to pay for local services like schools, libraries, and refuse collection. The amount you pay depends on the value of the property.Read more about council Tax in our glossary page.
- Ask agent
- PARKINGDetails of how and where vehicles can be parked, and any associated costs.Read more about parking in our glossary page.
- Yes
- GARDENA property has access to an outdoor space, which could be private or shared.
- Yes
- ACCESSIBILITYHow a property has been adapted to meet the needs of vulnerable or disabled individuals.Read more about accessibility in our glossary page.
- No wheelchair access
Church Lane Avenue, Wakefield, West Yorkshire
Add an important place to see how long it'd take to get there from our property listings.
__mins driving to your place
Get an instant, personalised result:
- Show sellers you’re serious
- Secure viewings faster with agents
- No impact on your credit score

Your mortgage
Notes
Staying secure when looking for property
Ensure you're up to date with our latest advice on how to avoid fraud or scams when looking for property online.
Visit our security centre to find out moreDisclaimer - Property reference CBR-73176973. The information displayed about this property comprises a property advertisement. Rightmove.co.uk makes no warranty as to the accuracy or completeness of the advertisement or any linked or associated information, and Rightmove has no control over the content. This property advertisement does not constitute property particulars. The information is provided and maintained by Rhubarb Sales & Lettings, Covering Wakefield and surrounding areas. Please contact the selling agent or developer directly to obtain any information which may be available under the terms of The Energy Performance of Buildings (Certificates and Inspections) (England and Wales) Regulations 2007 or the Home Report if in relation to a residential property in Scotland.
*This is the average speed from the provider with the fastest broadband package available at this postcode. The average speed displayed is based on the download speeds of at least 50% of customers at peak time (8pm to 10pm). Fibre/cable services at the postcode are subject to availability and may differ between properties within a postcode. Speeds can be affected by a range of technical and environmental factors. The speed at the property may be lower than that listed above. You can check the estimated speed and confirm availability to a property prior to purchasing on the broadband provider's website. Providers may increase charges. The information is provided and maintained by Decision Technologies Limited. **This is indicative only and based on a 2-person household with multiple devices and simultaneous usage. Broadband performance is affected by multiple factors including number of occupants and devices, simultaneous usage, router range etc. For more information speak to your broadband provider.
Map data ©OpenStreetMap contributors.




