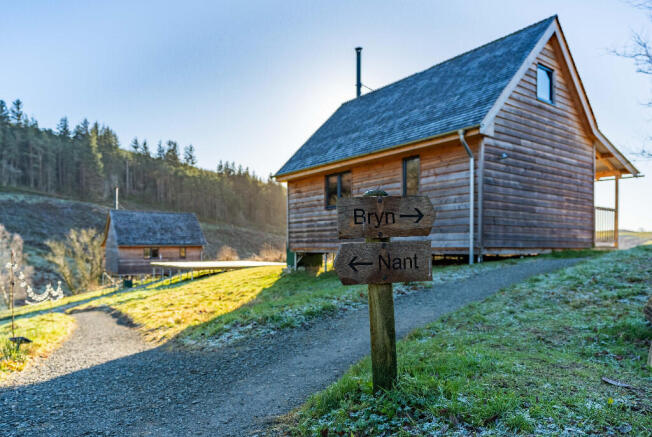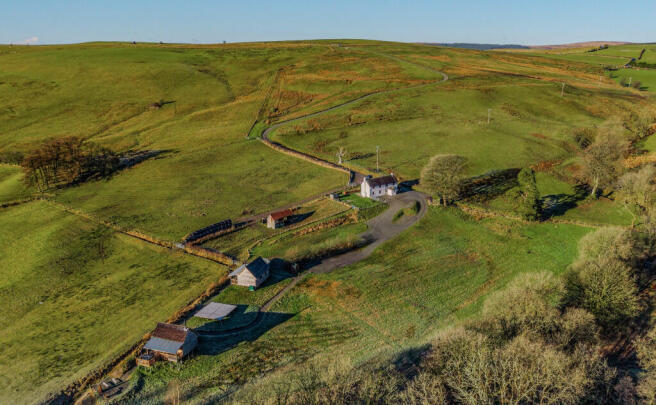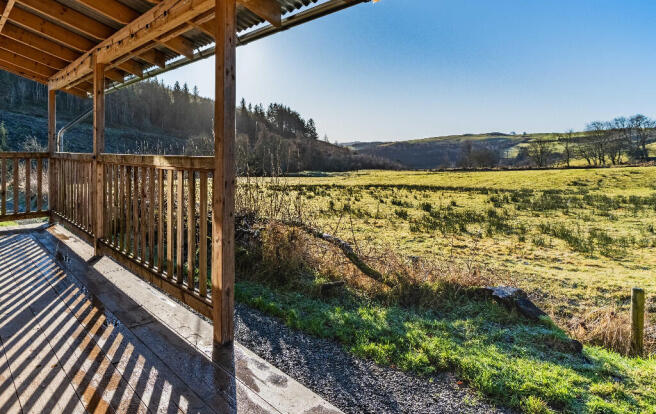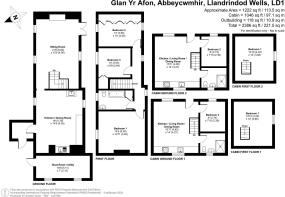Abbeycwmhir, LD1
- PROPERTY TYPE
Guest House
- BEDROOMS
7
- BATHROOMS
3
- SIZE
2,268 sq ft
211 sq m
Key features
- An opportunity to enjoy a tranquil countryside lifestyle while managing a successful income-generating rental business
- Situated within 2.5 acres of picturesque Welsh countryside perfect for outdoor activities further development or peaceful relaxation
- A three-bedroom home with vaulted ceilings and a cosy log-burning stove combining traditional charm with modern living
- Two bespoke high-quality timber frame cabins with panoramic views and premium amenities ideal for guest stays
- Generated over £100000 in rental income in 2024 demonstrating excellent market demand and profitability
- Offers stunning uninterrupted views of rolling hills and lush greenery providing a rare sense of serenity and escape
Description
* Two high-end, completely bespoke timber frame cabins with panoramic views and modern amenities, offering exceptional guest experiences.
* The property generated over £100,000 in rental income in 2024, demonstrating its strong market appeal and year-round demand.
* A rare chance to enjoy a peaceful countryside lifestyle while running a thriving, income-generating rental business.
* 2.5 acres of picturesque Welsh countryside, offering potential for outdoor activities, development or simply enjoying the natural surroundings.
* A rare, peaceful setting with breathtaking, unspoiled views of rolling hills and lush greenery, perfect for complete relaxation.
Why invest?
This property combines an exceptional business opportunity with the chance to create a fulfilling countryside lifestyle. The three-bedroom main house and two beautifully designed cabins offer the perfect blend of rustic charm and modern living, ideal for running a successful holiday rental business or establishing a private rural haven.
With 2.5 acres of Welsh countryside, the property provides endless possibilities. Whether you envision developing a smallholding, cultivating your own produce or designing outdoor spaces for recreation and relaxation, this land offers the flexibility to make your dreams a reality.
The cabins generated over £100,000 in rental income in 2024, showcasing their strong market appeal and potential for year-round bookings. This property is more than an investment, it's an opportunity to create a rewarding lifestyle that combines income generation with the joys of rural living
The living room
The living room is designed with relaxation and entertaining in mind. Its inviting, open-plan layout features a striking fireplace with a log-burning stove, providing both warmth and character. Expansive dual-aspect windows flood the room with light, framing stunning views of the surrounding countryside and blurring the lines between indoors and outdoors.
Elegant wooden flooring enhances the rustic charm and double doors lead directly to the garden, inviting indoor-outdoor living. A thoughtfully placed staircase adds architectural interest, making this space both functional and aesthetically pleasing
The kitchen
The traditional farmhouse-style kitchen exudes rustic charm, with exposed stone walls and flagstone flooring adding character. The Rayburn cooker serves as both a functional centrepiece and a cosy source of warmth. The Belfast sink complements the timeless aesthetic, while ample worktops and storage make this kitchen both practical and inviting. Connected to a porch, it offers easy outdoor access, enhancing its functionality.
The primary bedroom
The primary bedroom features vaulted ceilings, enhancing the sense of space and light. The characterful stone wall and exposed wooden beams evoke a warm, rustic charm, while the large windows offer sweeping views of the countryside. This generous room is ideal for creating a peaceful retreat, with ample space for a range of bedroom furniture.
The second bedroom / dressing room
Currently serving as a dressing room, this versatile space features built-in wardrobes and a large window that frames breathtaking countryside views. While perfect as a storage room, it could easily transform into a guest bedroom or home office. The tranquil backdrop of lush greenery and rolling hills offers a serene setting that enhances the room's peaceful atmosphere.
The third bedroom
The third bedroom is a spacious double, thoughtfully designed with built-in storage to optimise space. A large window floods the room with natural light, highlighting the polished wooden floor and simple, timeless decor. This versatile room serves perfectly as a restful retreat or as a charming guest bedroom.
The bathroom
The family bathroom blends timeless elegance with modern practicality. A bath with a rainfall shower, complemented by stone walls, creates a relaxing atmosphere, while the window frames peaceful views of the green landscape. The traditional radiator and stylish vanity unit complete the room's charm, making it a welcoming and functional space.
The garden
The rear garden is a serene, private space that perfectly complements the property's natural surroundings. A paved patio area serves as the ideal spot for al fresco dining, morning coffees or evening drinks, while offering stunning views of the hills and verdant landscape. The enclosed garden provides both privacy and a safe space for family or guests to unwind. The plot and both cabins are both south-facing, ensuring that they benefit from natural light and warmth, enhancing the overall ambiance of this beautiful rural retreat.
Cabin one
The charming cabins are designed with comfort and style in mind. Both featuring one spacious double bedroom and a second bed on a mezzanine floor, which is a super king-size, they comfortably accommodate couples, families, or small groups. The open-plan living areas offer a bright and welcoming space with large windows framing the stunning views of the surrounding countryside. Both cabins are identical in layout, fixtures, and fittings, offering the same high standard of accommodation. Each cabin is equipped with a wood-fired hot tub, perfect for relaxing under the stars, although Cabin two also boasts an extended and raised veranda, providing an elevated outdoor space with additional views.
Cabin two
Both cabins benefit from underfloor heating throughout, ensuring warmth and comfort no matter the season. The kitchens are highly spec'd, featuring Bosch appliances, integrated dishwashers, and boiling water taps for added convenience and luxury. The cabins are built with bespoke timber frames and clad in larch, while the roofs are finished with cedar shingles, providing a natural yet durable exterior that blends seamlessly with the surrounding landscape. Whether for a weekend getaway or an extended stay, each cabin offers the perfect balance of modern luxury and natural beauty.
The land
Set within 2.5 acres of stunning Welsh countryside, this property provides a perfect balance of natural beauty and potential. The expansive land offers opportunities for further development, outdoor recreation, or simply enjoying the views of rolling hills and pastures. A charming stream runs through the land, adding to the tranquil atmosphere and enhancing the property's natural appeal. Whether for a lifestyle change or as an investment, this land offers endless possibilities, inviting you to live and work in harmony with nature.
The property is serviced by oil-fired heating, mains electricity, a private water supply and a water treatment plant.
Council tax band C
Brochures
Brochure 1Energy Performance Certificates
EPC 1Abbeycwmhir, LD1
NEAREST STATIONS
Distances are straight line measurements from the centre of the postcode- Pen-y-bont Station7.4 miles
Notes
Disclaimer - Property reference GMO2401212. The information displayed about this property comprises a property advertisement. Rightmove.co.uk makes no warranty as to the accuracy or completeness of the advertisement or any linked or associated information, and Rightmove has no control over the content. This property advertisement does not constitute property particulars. The information is provided and maintained by Andrew Grant, Covering the West Midlands. Please contact the selling agent or developer directly to obtain any information which may be available under the terms of The Energy Performance of Buildings (Certificates and Inspections) (England and Wales) Regulations 2007 or the Home Report if in relation to a residential property in Scotland.
Map data ©OpenStreetMap contributors.





