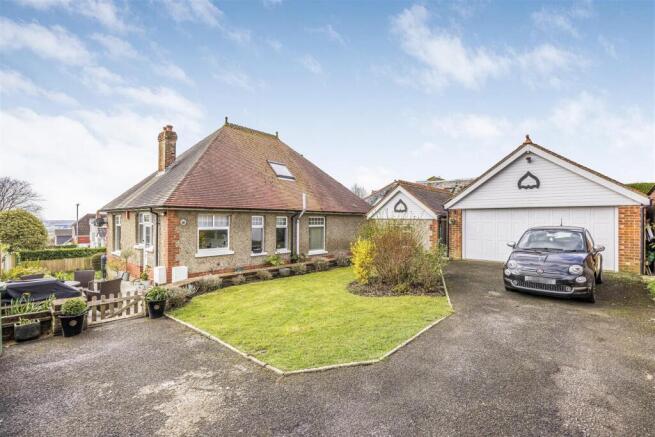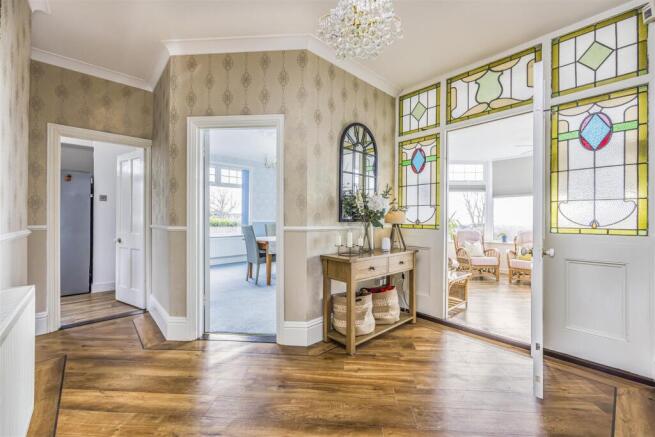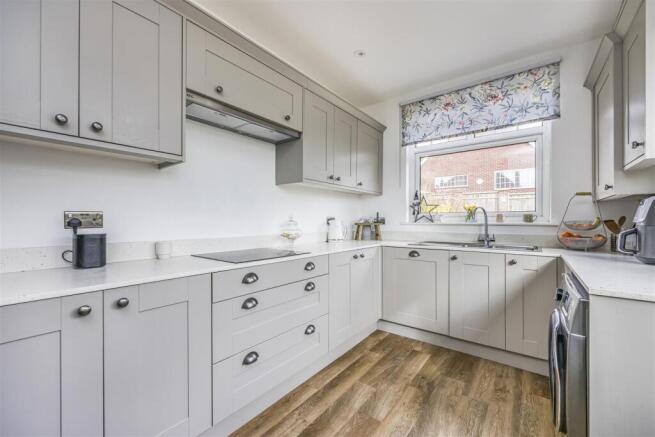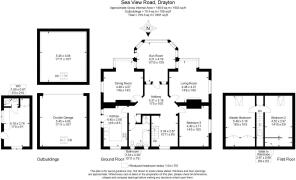
Sea View Road, Drayton

- PROPERTY TYPE
Detached Bungalow
- BEDROOMS
3
- BATHROOMS
1
- SIZE
1,604 sq ft
149 sq m
- TENUREDescribes how you own a property. There are different types of tenure - freehold, leasehold, and commonhold.Read more about tenure in our glossary page.
Freehold
Key features
- DETACHED THREE BEDROOM BUNGALOW IN DRAYTON
- PROMINENT POSITION ON THE DRAYTON HILL SLOPES
- DOUBLE GARAGE AND DRIVEWAY (POTENTIAL TO EXTEND BOTH)
- DETACHED SALON/OFFICE/STUDIO WITH POWER, INSULATION AND RUNNING WATER
- PLANNING PERMISSION PREVIOUSLY GRANTED FOR 1ST FLOOR EXTENSION
- RECENTLY REFITTED KITCHEN WITH QUARTZ WORKTOPS AND INTEGRATED APPLIANCES
- LARGE GROUND FLOOR BATHROOM WITH 4-PIECE SUITE
- HIGH LAUREL HEDGING FOR A FEELING OF PRIVACY
Description
This impressive detached chalet bungalow occupies a prominent corner plot in the sought-after area of Drayton, offering a wealth of charm and potential for customization. With mature laurel hedging providing privacy, the property boasts an expansive private driveway suitable for multiple vehicles, including a motorhome. A detached double garage complements the parking facilities, and adjacent to it lies a detached studio, ideal for use as a home office, beauty salon, or creative workspace.
The bungalow’s outdoor spaces are thoughtfully designed, featuring a combination of lush greenery and functional areas. The top terrace is mainly laid to lawn, surrounded by mature plants and bordered landscaping, while a generous stone patio wraps around 270 degrees of the property. This seamless blend of functionality and aesthetics creates a perfect environment for outdoor relaxation or entertaining. The front garden, accessible via a pathway from the terrace, offers additional lawn space with raised flower beds and mature plants. There is also potential to add a raised deck to the front of the property, allowing for breathtaking views of The Solent and maximum enjoyment of the south-facing aspect.
Interior Highlights
Entering the property via the side door leads to the kitchen, although there is potential to create a more formal entrance into the foyer, which opens into a stunning central hallway. This space serves as the heart of the home, adorned with original features such as a stained-glass door with matching side panes, high ceilings with decorative roses, and elegant Karndean flooring. A spacious and inviting area with a large bay window at the front elevation and a secondary side window, both filling the room with natural light. High coved ceilings, a central rose, dado rail, and the option to reopen the fireplace enhance the traditional charm.
The lounge is a comfortable living space with a feature brick fireplace, perfect for a log burner or open fire. The room is completed with Karndean flooring, a high ceiling with a central rose, and a radiator, ensuring warmth and elegance. The hexagonal-shaped sunroom is a standout feature, offering panoramic views and plenty of light through its double-glazed windows and fitted blinds. With Karndean flooring, smooth ceilings, a fan light, and access to the terrace, it’s a perfect spot to relax and unwind.
Kitchen: Recently refurbished, the modern kitchen is both stylish and functional. It includes high-quality AEG appliances such as an induction hob, double oven with a built-in plate warmer, and a dishwasher. The sleek quartz countertops, stainless steel sink, and ample storage make this kitchen a delight for cooking enthusiasts.
Luxury Bathroom: The ground-floor bathroom exudes sophistication with a freestanding egg-shaped bath, a walk-in shower with a rainfall head, and floor-to-ceiling tiling. Additional features include a heated towel rail, floating storage units, and a well-lit, contemporary design.
A well-sized guest bedroom completes the ground floor with smooth ceilings, a decorative rose, Karndean flooring, and a double-glazed window overlooking the side elevation.
First-Floor Accommodation:
The upper level is accessible via a staircase from the foyer, leading to a compact landing with storage. Bedroom two is a cosy space featuring a double-glazed Velux window, built-in wardrobes, carpeted flooring, and a smooth ceiling with a central rose; whilst bedroom three includes a walk-in dressing room with ample storage, a Velux window, and similar finishes to Bedroom Two, providing comfort and practicality.
Additional Features:
Detached Garage: Equipped with an electric up-and-over door and power, the double garage offers versatility and potential for conversion into an annexe, subject to planning permission.
Detached Studio/Salon: Currently utilized as a beauty salon, this detached structure includes double-glazed windows, a door to the front elevation, Karndean flooring, a fitted WC with a hand basin, and gloss storage units. With its smooth ceilings, downlights, and loft access, it is a flexible space that could serve as a private studio, office, or recreational room.
Outdoor Potential:
The property’s extensive outdoor areas allow for creative landscaping and development. The south-facing orientation ensures plenty of natural light throughout the day, making it a haven for gardening enthusiasts or those who enjoy outdoor leisure activities. The opportunity to construct a raised deck at the front further enhances the potential of this home, offering uninterrupted views of The Solent and beyond.
Planning Opportunities:
Although previous planning permission for altering the first floor has expired, the property presents an exciting opportunity to reapply and tailor the space to your needs. The timeless character of this bungalow, combined with its modern upgrades and extensive grounds, offers a rare blend of historic charm and future possibilities.
In summary, this detached chalet bungalow in Drayton is a unique gem. With its stunning original features, modern conveniences, and ample opportunities for customization, it is ready to welcome its next owners to create their dream home. Perfect for families, professionals, or those seeking a serene yet convenient lifestyle, this property is not to be missed.
Brochures
Sea View Road, Drayton- COUNCIL TAXA payment made to your local authority in order to pay for local services like schools, libraries, and refuse collection. The amount you pay depends on the value of the property.Read more about council Tax in our glossary page.
- Band: E
- PARKINGDetails of how and where vehicles can be parked, and any associated costs.Read more about parking in our glossary page.
- Garage
- GARDENA property has access to an outdoor space, which could be private or shared.
- Yes
- ACCESSIBILITYHow a property has been adapted to meet the needs of vulnerable or disabled individuals.Read more about accessibility in our glossary page.
- Ask agent
Energy performance certificate - ask agent
Sea View Road, Drayton
Add an important place to see how long it'd take to get there from our property listings.
__mins driving to your place
Your mortgage
Notes
Staying secure when looking for property
Ensure you're up to date with our latest advice on how to avoid fraud or scams when looking for property online.
Visit our security centre to find out moreDisclaimer - Property reference 33604839. The information displayed about this property comprises a property advertisement. Rightmove.co.uk makes no warranty as to the accuracy or completeness of the advertisement or any linked or associated information, and Rightmove has no control over the content. This property advertisement does not constitute property particulars. The information is provided and maintained by SOLD BY Sarah Oliver Ltd, Portsmouth. Please contact the selling agent or developer directly to obtain any information which may be available under the terms of The Energy Performance of Buildings (Certificates and Inspections) (England and Wales) Regulations 2007 or the Home Report if in relation to a residential property in Scotland.
*This is the average speed from the provider with the fastest broadband package available at this postcode. The average speed displayed is based on the download speeds of at least 50% of customers at peak time (8pm to 10pm). Fibre/cable services at the postcode are subject to availability and may differ between properties within a postcode. Speeds can be affected by a range of technical and environmental factors. The speed at the property may be lower than that listed above. You can check the estimated speed and confirm availability to a property prior to purchasing on the broadband provider's website. Providers may increase charges. The information is provided and maintained by Decision Technologies Limited. **This is indicative only and based on a 2-person household with multiple devices and simultaneous usage. Broadband performance is affected by multiple factors including number of occupants and devices, simultaneous usage, router range etc. For more information speak to your broadband provider.
Map data ©OpenStreetMap contributors.





