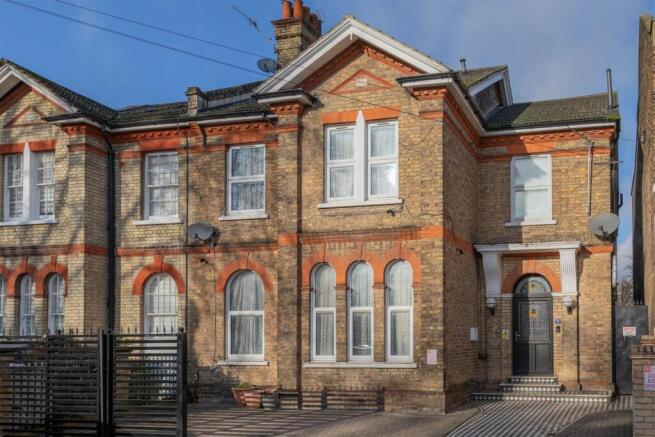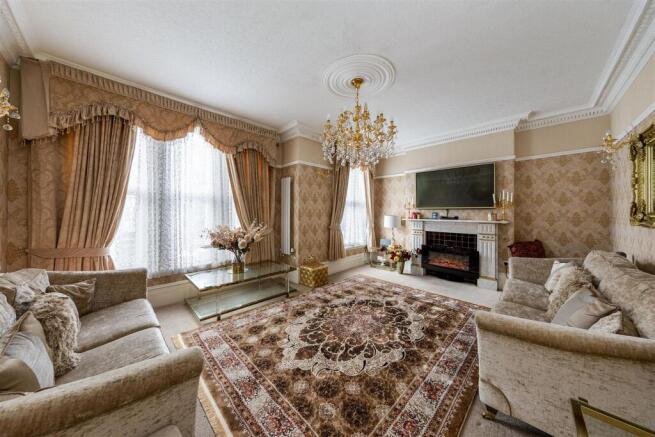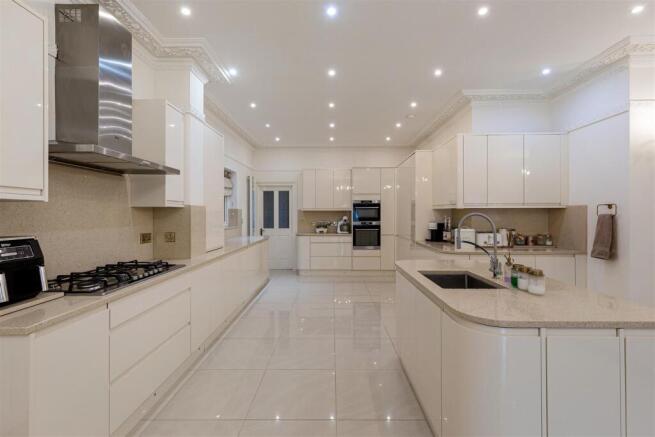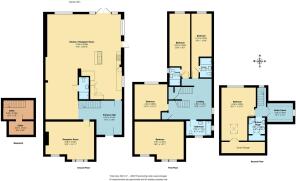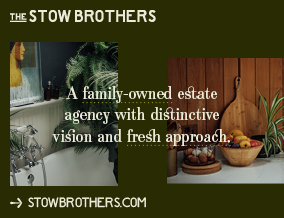
Clova Road, Forest Gate

- PROPERTY TYPE
Semi-Detached
- BEDROOMS
5
- BATHROOMS
5
- SIZE
3,252 sq ft
302 sq m
- TENUREDescribes how you own a property. There are different types of tenure - freehold, leasehold, and commonhold.Read more about tenure in our glossary page.
Freehold
Key features
- Victorian Semi Detached House
- Five Bedrooms, Five Bathrooms
- Large Open Plan Kitchen and Reception
- Reception with Marble Fireplace Surround
- Converted Loft
- Cellar and Off Street Parking for at Least Two Cars
- Large Private Garden
- Moments to Forest Gate Station
- A Short Walk to Wanstead Flats
- Large WWII Bunker to the Garden
Description
Your City commute could take as little as twenty minutes door to door from nearby Forest Gate station, where the swift Elizabeth line connects you directly with Liverpool Street in thirteen minutes, Stratford in five and Heathrow Airport in fifty four.
IF YOU LIVED HERE...
Step inside through the grand entrance hall you'll find the palatial, 280 square foot front reception to your left. From the ornate chandelier, to the regal drapery and marble mantelpiece, everything brims with elegance and Victorian charm. Cross the hallway, passing the cellar, and you'll find your immense, 1230 square foot, open plan kitchen, dining and epic second living room. The entire space is floored with immaculate oversized cream tilework, decorated in soft neutral tones accented by chandeliers and glossy finishes.
The kitchen features a central chef's island, sleek stainless steel integrated appliances and rows of smooth, curvaceous cabinets. There's also a stylish rainfall shower room with a modern white suite tucked away down here. Double patio doors open up the dining area to your substantial rear garden, where patio leads to a garden shed and allotment. Back inside on your first floor, you'll find two handsome double bedrooms overlooking the garden, both with stylish en suites. Your third double bedroom also has peaceful garden views, while your 285 square foot fourth double sits to the front of your home.
All four sleepers are elegantly decorated in tasteful neutral tones, with ornate chandeliers and ceiling roses. A contemporary family bathroom completes the first floor, with a wide vessel sink and chrome fixtures and fittings. Heading up to the second floor, you'll find a spacious loft conversion with a 265 square foot bedroom, naturally bright courtesy of a skylight and wide window with garden and rooftop views. There's extra storage space in the eaves and, next door, you'll find stylish bathroom number five, with another luminous skylight, modern white suite and a walk in shower.
Step out your front door and an easy ten minute stroll will bring you to Forest Lane Park, a delightful city oasis with a playground, lake, dipping pond and outdoor gym. Ten minutes on foot in the opposite direction brings you to West Ham Park, where you'll find tennis courts and ornamental gardens. Romford Road, Forest Lane, The Grove and Woodgrange Road are also within minutes of your front door, all offering a great selection of delicatessen shopping, wine bars, restaurants pubs, coffee shops and many other useful amenities. We'd particularly recommend a visit to Tripti's Thai Pie, a relaxed, welcoming cafe.
WHAT ELSE?
- Of the twenty three primary and secondary schools within a mile of your home, nine achieved an 'Outstanding' rating in their latest Ofsted inspection.
- Your new local will be the Forest Tavern, a family friendly gastropub near the station offering a tasty traditional menu, Sunday roasts, regular quizzes and live music nights.
- Stratford's famous Westfield Shopping Centre is just a half hour stroll, for unlimited shopping and leisure opportunities.
Reception Room - 5.85 x 4.54m (19'2" x 14'10") -
Kitchen / Reception Room - 12.65 x 9.08m (41'6" x 29'9") -
Entrance Hall - 5.25 x 4.10m (17'2" x 13'5") -
Wc -
Garden - 30m (98'5") -
Bedroom - 6.33 x 2.49m (20'9" x 8'2") -
Ensuite - 2.17 x 1.30m (7'1" x 4'3") -
Bedroom - 5.16 x 2.43m (16'11" x 7'11") -
Ensuite - 2.35 x 1.40m (7'8" x 4'7") -
Bedroom - 4.22 x 3.93m (13'10" x 12'10") -
Landing - 4.89 x 4.45m (16'0" x 14'7") -
Bathroom - 3.02 x 1.74m (9'10" x 5'8") -
Bedroom - 5.91 x 4.54m (19'4" x 14'10") -
Bedroom - 6.38 x 3.93m (20'11" x 12'10") -
Shower Room - 1.97 x 1.96m (6'5" x 6'5") -
Boiler Room - 3.08 x 2.24m (10'1" x 7'4") -
Eaves Storage -
Cellar - 2.97 x 1.61m (9'8" x 5'3") -
Cellar - 3.65 x 2.29m (11'11" x 7'6") -
A WORD FROM THE EXPERT...
"When I decided to move to Forest Gate a few years ago, I was drawn by the great housing stock, the green spaces of Wanstead Flats and the friendly, up-and-coming vibe of independent boutiques, eateries, and bars.
I’ve spent many a happy weekend walking on the flats and in Wanstead Park. Often, I’ll finish up with an all-trimmings roast at The Holly Tree or perhaps a fantastic curry from The Wanstead Kitchen. After living here for a while, you really start to feel happy and settled. I love the arty, independent feel of Forest Gate, and I get the impression I’m not the only one — it’s something all the locals nurture and support."
JOSEPH EARNSHAW
E7 BRANCH MANAGER
Brochures
Clova Road, Forest GateAML InformationBrochure- COUNCIL TAXA payment made to your local authority in order to pay for local services like schools, libraries, and refuse collection. The amount you pay depends on the value of the property.Read more about council Tax in our glossary page.
- Band: E
- PARKINGDetails of how and where vehicles can be parked, and any associated costs.Read more about parking in our glossary page.
- Yes
- GARDENA property has access to an outdoor space, which could be private or shared.
- Yes
- ACCESSIBILITYHow a property has been adapted to meet the needs of vulnerable or disabled individuals.Read more about accessibility in our glossary page.
- Ask agent
Clova Road, Forest Gate
Add an important place to see how long it'd take to get there from our property listings.
__mins driving to your place


Your mortgage
Notes
Staying secure when looking for property
Ensure you're up to date with our latest advice on how to avoid fraud or scams when looking for property online.
Visit our security centre to find out moreDisclaimer - Property reference 33605057. The information displayed about this property comprises a property advertisement. Rightmove.co.uk makes no warranty as to the accuracy or completeness of the advertisement or any linked or associated information, and Rightmove has no control over the content. This property advertisement does not constitute property particulars. The information is provided and maintained by The Stow Brothers, Wanstead & Leytonstone. Please contact the selling agent or developer directly to obtain any information which may be available under the terms of The Energy Performance of Buildings (Certificates and Inspections) (England and Wales) Regulations 2007 or the Home Report if in relation to a residential property in Scotland.
*This is the average speed from the provider with the fastest broadband package available at this postcode. The average speed displayed is based on the download speeds of at least 50% of customers at peak time (8pm to 10pm). Fibre/cable services at the postcode are subject to availability and may differ between properties within a postcode. Speeds can be affected by a range of technical and environmental factors. The speed at the property may be lower than that listed above. You can check the estimated speed and confirm availability to a property prior to purchasing on the broadband provider's website. Providers may increase charges. The information is provided and maintained by Decision Technologies Limited. **This is indicative only and based on a 2-person household with multiple devices and simultaneous usage. Broadband performance is affected by multiple factors including number of occupants and devices, simultaneous usage, router range etc. For more information speak to your broadband provider.
Map data ©OpenStreetMap contributors.
