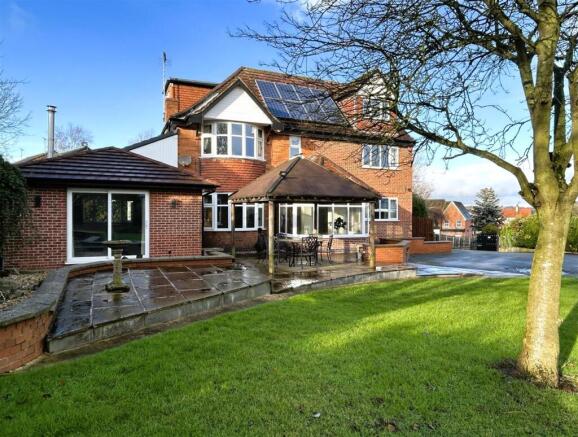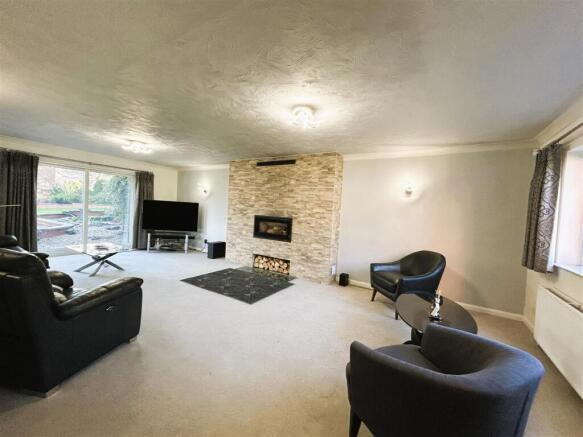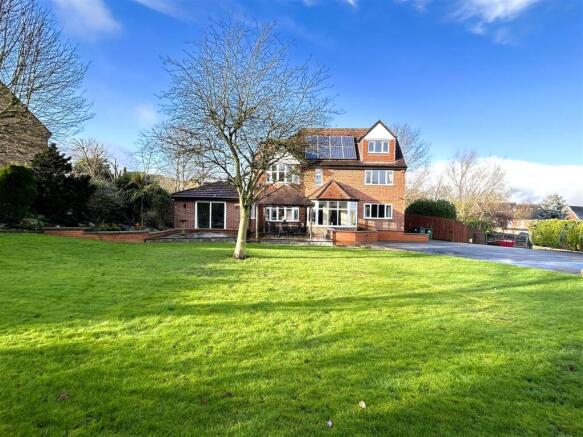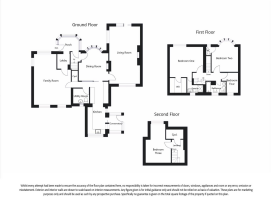Laceyfields Road, Heanor

- PROPERTY TYPE
Detached
- BEDROOMS
4
- BATHROOMS
3
- SIZE
Ask agent
- TENUREDescribes how you own a property. There are different types of tenure - freehold, leasehold, and commonhold.Read more about tenure in our glossary page.
Freehold
Key features
- NO CHAIN
- GENEROUS FAMILY HOME
- VERSATILE ACCOMMODATION
- LOG BURNING STOVE
- ANNEX POTENTIAL
- LARGE GARDENS
- SECURE PLOT
- DOUBLE GARAGE
- PRIVATE DRIVEWAY
- VACANT POSSESSION
Description
The property is accessed from a private driveway off Hands Road, through secure double gates, where the house sits centrally to the grounds. The welcoming accommodation could be easily converted to create four bedroom family accommodation with a ground floor annex. The grounds would allow further potential to extend or develop subject to local authority planning permisssions.
Offering generously proportioned yet versatile family accommodation comprising an entrance porch, reception hallway, which allows access into a spacious family room and welcoming dining room. There is a well equipped fitted breakfast kitchen with integrated appliances and granite work surfaces, separate utility room/ WC and pantry off an inner hallway, conservatory to the rear and a light and spacious 27' lounge with a contemporary log burning stove. To the first floor there is a family bathroom, three bedrooms with the principal suite having a walk-in wardrobe, luxury ensuite shower room and in-built wardrobes. To the second floor is a further double bedroom
Benefitting from quality UPVC double glazed windows and doors, gas central heating fired by a Worcester sealed system boiler and security alarm system. There are solar panels to the roof generating discounted electricity.
The grounds extend to approximately one third of an acre with automated gates allowing access to a generous tarmac driveway providing turning space, hard standing and access to the double detached garage. There is a wooden shed and pine observatory cabin with removable roof. The gardens wrap around the house with a sunny paved seating area enjoying a southerly aspect. A timber gazebo is perfect for alfresco dining and entertaining, overlooking an ornamental pond, with cascading water feature with mature, trees and shrubs. The garden extends to the side and rear with a generous paved enclosure, perfect for pets and a separate enclosed lawn area.
Heanor is a popular market town with excellent shopping, schools, leisure facilities and has easy access to Derby and Nottingham via major road links, ie A610, A38 and M1. Shipley Park is close by with many countryside walks and open views. Whilst the A6 provides the gateway to the stunning Peak District.
Accommodation - A UPVC entrance door opens into a conservatory porch, constructed with a brick base, UPVC double glazed windows and a tiled roof. There is ceramic tiled flooring and a door opening into :
Lobby - Suitable for conversion to create part of an annex having plumbing for a ground floor bathroom. Access into :
Generous Family Room - 5.49m x 5.03m (18' x 16'6 ) - The generous games room could easily convert to a ground floor annex with plumbing in place for a bathroom and the room would divide into bedroom and lounge with kitchenette, (subject to building regulations). There are triple aspect windows to the front, side and rear, twin radiators and a wall mounted Worcester boiler, which serves the domestic hot water and central heating system.
Dining Room - 4.57m x 4.57m (15' x 15') - Having a UPVC double glazed bay window to the front, radiator, marble fire surround with matching hearth and insert housing a gas pebble effect living flame fire, telephone point, TV aerial point and a arched glazed door opens into the lounge. UPVc double glazed sliding patio doors open into :
Impressive Fitted Kitchen - 7.32m 1.83m x 3.20m (24' 6 x 10'6) - Comprehensively appointed with a quality range of white shaker style base cupboards, drawers and eye level units with pull out larder units and glazed display cabinets with Corion work surface over incorporating a double inset stainless steel sink and drainer with mixer taps and splash back tiling. Integrated appliances include two double electric ovens and grill, combination oven, induction hob, extractor hood, built in microwave, dishwasher and an American style fridge freezer. There is ceramic tiled flooring, under plinth lighting, breakfast bar, dual aspect UPVC double glazed windows, radiator and UPVC double glazed French doors open into the conservatory.
Conservatory - Having UPVC double glazed windows and doors.
Lounge - 8.20m x 4.65m (26'11 x 15'3 ) - A generously proportioned room with a feature marble tiled wall having a contemporary inset log burning stove, log storage and a glazed hearth. There are dual aspect UPVC double glazed windows to rear and full height sliding patio doors to the front opening onto the garden, wall lighting, twin radiators, TV aerial point, coving and satellite connection.
Inner Lobby - There is an understairs pantry and access to
Utility Room - 2.06m x 2.44m (6'9 x 8') - There is a base unit with stainless steel inset sink and mixer tap, plumbing for a washing machine, space for further appliances, complementary full tiling, ceramic tiled flooring, extractor fan, UPVC window to the rear and a radiator.
First Floor -
Landing - Having a radiator and stairs climb off to the second floor.
Principal Bedroom - 5.49m x 4.70m (18' x 15'5 ) - A generous room with a range of in-built furniture comprising a double slide robe wardrobe, dressing table, bedside cabinets and drawers. There is a UPVC double glazed window to the front elevation enjoying far reaching views, radiator, TV aerial point and access to the walk-in wardrobe.
Walk-In Wardrobe - Fitted with in built wardrobes with hanging, shelving and show storage.
Ensuite Shower Room - Beautifully appointed with a three piece suite with a double walk-in shower enclosure with a thermostatic rainfall shower and hose attachments, Geberit low flush WC and vanity wash hand basin, complementary full tiling with a vertical inset contrast tile and ceramic tiled flooring with under floor heating, extractor fan, heated towel radiator and a UPVC double glazed window to the rear elevation.
Bedroom Two - 4.06m x 4.39m into bay (13'4 x 14'5 into bay) - There is a UPVC double glazed bay window to the front elevation, enjoying views and having built-in drawers. Having a range of in built, wardrobes, drawers and dressing table, radiator, original picture rail and ensuite WC with a wash hand basin and UPVC double glazed window.
Bedroom Four - 3.18m x 2.74m (10'5 x 9') - Having a UPVC double glazed window to the rear elevation and radiator. There is a loft hatch opening to a spacious attic room with light, power, dormer window, radiator and ladder.
Family Bathroom - Beautifully appointed with a four piece suite with a panelled bath, double walk-in shower enclosure with a thermostatic shower, vanity wash hand basin and low flush WC. Having a heated towel radiator, mirror wall cabinet, full complementary tiling with mosaic contrast detail, ceramic tiled floor with under floor heating, inset spot lighting and a UPVC double glazed window to the rear elevation.
On The Second Floor -
Landing - There is a Velux skylight window and a in built cupboard with light and shelving.
Bedroom Three - 5.59m x 3.68m (18'4 x 12'1 ) - There is a UPVC double glazed dormer style window to the front elevation enjoying views and a radiator.
Outside - The property is accessed from a private driveway, through automated double wrought iron gates. There is a large tarmac hard standing area, providing turning space, car parking and leading to a double garage.
Garage - Having roller doors doors, light, power and security alarm. There is a wooden shed and store with retractable roof having light and power
Gardens - The gardens wrap around the property with lawned area having a ornamental pond and cascading water feature, flagstone patio area with a gravelled rockery bed with trees and shrubs. A timber gazebo provides a sheltered area, perfect for alfresco dining and entertaining. There is outside lighting and power points. The gardens extend to the side and rear through a secure gate creating an enclosure, which is paved with light, tap and a further enclosed lawn ideal for pets.
Brochures
Laceyfields Road, HeanorBrochure- COUNCIL TAXA payment made to your local authority in order to pay for local services like schools, libraries, and refuse collection. The amount you pay depends on the value of the property.Read more about council Tax in our glossary page.
- Band: C
- PARKINGDetails of how and where vehicles can be parked, and any associated costs.Read more about parking in our glossary page.
- Yes
- GARDENA property has access to an outdoor space, which could be private or shared.
- Yes
- ACCESSIBILITYHow a property has been adapted to meet the needs of vulnerable or disabled individuals.Read more about accessibility in our glossary page.
- Ask agent
Laceyfields Road, Heanor
Add an important place to see how long it'd take to get there from our property listings.
__mins driving to your place
Get an instant, personalised result:
- Show sellers you’re serious
- Secure viewings faster with agents
- No impact on your credit score
Your mortgage
Notes
Staying secure when looking for property
Ensure you're up to date with our latest advice on how to avoid fraud or scams when looking for property online.
Visit our security centre to find out moreDisclaimer - Property reference 33605282. The information displayed about this property comprises a property advertisement. Rightmove.co.uk makes no warranty as to the accuracy or completeness of the advertisement or any linked or associated information, and Rightmove has no control over the content. This property advertisement does not constitute property particulars. The information is provided and maintained by Boxall Brown & Jones, Belper. Please contact the selling agent or developer directly to obtain any information which may be available under the terms of The Energy Performance of Buildings (Certificates and Inspections) (England and Wales) Regulations 2007 or the Home Report if in relation to a residential property in Scotland.
*This is the average speed from the provider with the fastest broadband package available at this postcode. The average speed displayed is based on the download speeds of at least 50% of customers at peak time (8pm to 10pm). Fibre/cable services at the postcode are subject to availability and may differ between properties within a postcode. Speeds can be affected by a range of technical and environmental factors. The speed at the property may be lower than that listed above. You can check the estimated speed and confirm availability to a property prior to purchasing on the broadband provider's website. Providers may increase charges. The information is provided and maintained by Decision Technologies Limited. **This is indicative only and based on a 2-person household with multiple devices and simultaneous usage. Broadband performance is affected by multiple factors including number of occupants and devices, simultaneous usage, router range etc. For more information speak to your broadband provider.
Map data ©OpenStreetMap contributors.







