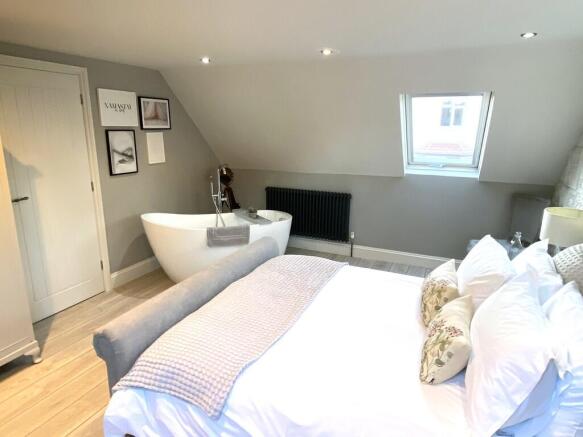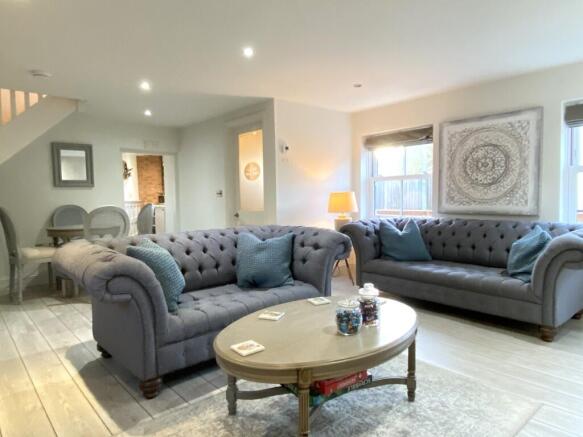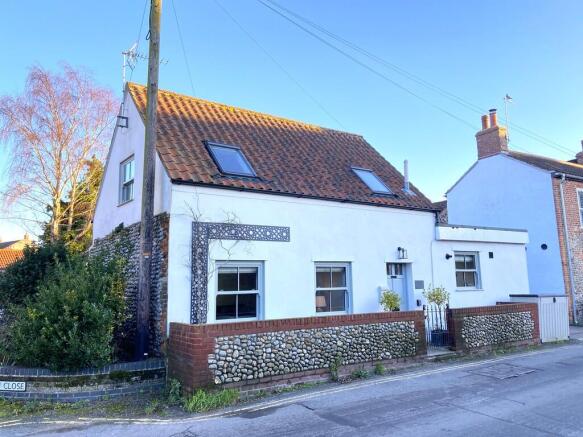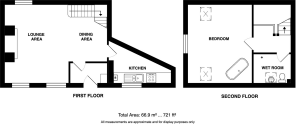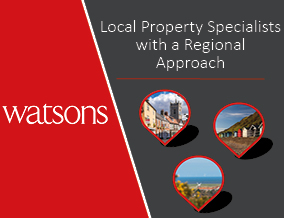
Holt

- PROPERTY TYPE
Detached
- BEDROOMS
1
- BATHROOMS
1
- SIZE
Ask agent
- TENUREDescribes how you own a property. There are different types of tenure - freehold, leasehold, and commonhold.Read more about tenure in our glossary page.
Freehold
Key features
- Character Property
- Successful holiday let
- Luxurious Decor
- Quality fixtures and fittings
- Open plan sitting/dining room
- Fitted and equipped kitchen
- Double bedroom with Slipper bath
- Contemporary Wet Room
- Town centre location
- No onward chain
Description
Holt enjoys excellent transport links, with regular bus services to Norwich and surrounding towns. The town is home to a primary school and pre-school groups and falls within the catchment area for Sheringham High School and Sixth Form.
Ideally located just 3 miles from the nearest coastal village, Holt is 23 miles north of Norwich, 9 miles west of Cromer, and approximately 35 miles east of King's Lynn. Rail connections are available at Sheringham, just over 6 miles away, providing direct access to Norwich via the Bittern Line. The stunning North Norfolk Coast is only 3 miles to the north.
Description Tucked away just off Holt town centre, this exquisitely appointed detached brick and flint cottage has been the perfect setting for romantic getaways over the past year. Equally suited as a charming main residence for an individual or couple, this property offers the ideal blend of tranquility and convenience, being close to local amenities and serving as an excellent base for exploring North Norfolk .
Upon entering, you are greeted by a welcoming reception hall that flows seamlessly into a spacious, open-plan sitting and dining area. This light-filled space, with its elegant decor, exudes an air of calm and sophistication. The beautifully fitted Shaker-style kitchen, equipped with modern conveniences, is perfect for culinary enthusiasts. The first floor features a versatile landing area, currently used as a dressing table space, but equally suitable for a desk. The contemporary wet room is both stylish and functional, while the luxurious double bedroom boasts a freestanding slipper bath, adding a touch of opulence.
This delightful cottage has also been successfully operated as a holiday let, with the option to purchase the existing furniture by separate negotiation, offering a turnkey solution for those looking to continue this venture or simply enjoy the convenience of a fully furnished home.
Offered for sale with no onward chain, an internal viewing is highly recommended to truly appreciate the charm and elegance of this exceptional property.
The accommodation comprises:
Timber front door with stained glass panels to:
Reception Hall LVT flooring, coat hooks, custom part glazed door to open plan lounge/dining area.
Sitting/Dining Room 20' 7" x 15' 9" (6.27m x 4.8m) A spacious, light and airy, dual aspect room with two uPVC double glazed sash windows to the front and one to the rear, LVT flooring, feature fireplace with tiled hearth providing housing for electric stove effect fire, radiator, cupboard housing gas meter, broadband and telephone point, TV aerial point, under stairs storage area with stairs to first floor, recessed LED spotlights, further door to kitchen.
Kitchen 11' 6" x 8' 7" reducing to 2'6" (3.51m x 2.62m) Fitted with a range of Shaker style base units with working surfaces over, inset one and a half bowl ceramic sink with mixer tap, ceramic electric hob and integrated oven under, integrated fridge and washing machine, unit housing Worcester gas boiler providing central heating and domestic hot water, open shelving, front aspect uPVC double glazed sash window, radiator, part panelled walls, exposed brick walls, recessed LED spotlight, tiled floor.
First Floor
Galleried Landing hatch to loft, radiator, door to bathroom and;
Double Bedroom 15' 9" x 12' 11" (4.8m x 3.94m) A luxurious and romantic room with sloping ceiling, Velux roof lights to two aspects and uPVC double glazed sash window offering a lovely outlook along the road to woodland in the distance, recessed LED spotlights, LVT flooring, radiator, Slipper bath with freestanding tap including shower attachment.
Wet Room 7' 6" x 5' 9" (2.29m x 1.75m) Fitted with a low level WC, contemporary basin with freestanding floor-mounted mixer tap, mixer shower with multiple jets, fully tiled walls, tiled floor, sloping ceiling with Velux roof light, recessed LED spotlights
Outside To the front of the property is a small enclosed garden with cast iron gate and path to the front door, with just enough room for a Bistro set.
Local Authority/Council Tax North Norfolk District Council, Holt Road, Cromer, NR27 9EN.
Tel .
Tax band: to be confirmed
EPC Rating The Energy Rating for this property is C. A full Energy Performance Certificate available on request.
Important Agent Note Intending purchasers will be asked to provide original Identity Documentation and Proof of Address before solicitors are instructed.
Please note this property is currently a successful holiday let, viewings are taking part during changeover times, so please book well in advance.
We Are Here To Help If your interest in this property is dependent on anything about the property or its surroundings which are not referred to in these sales particulars, please contact us before viewing and we will do our best to answer any questions you may have.
- COUNCIL TAXA payment made to your local authority in order to pay for local services like schools, libraries, and refuse collection. The amount you pay depends on the value of the property.Read more about council Tax in our glossary page.
- Ask agent
- PARKINGDetails of how and where vehicles can be parked, and any associated costs.Read more about parking in our glossary page.
- Ask agent
- GARDENA property has access to an outdoor space, which could be private or shared.
- Yes
- ACCESSIBILITYHow a property has been adapted to meet the needs of vulnerable or disabled individuals.Read more about accessibility in our glossary page.
- Ask agent
Add an important place to see how long it'd take to get there from our property listings.
__mins driving to your place
Get an instant, personalised result:
- Show sellers you’re serious
- Secure viewings faster with agents
- No impact on your credit score
Your mortgage
Notes
Staying secure when looking for property
Ensure you're up to date with our latest advice on how to avoid fraud or scams when looking for property online.
Visit our security centre to find out moreDisclaimer - Property reference 101301038989. The information displayed about this property comprises a property advertisement. Rightmove.co.uk makes no warranty as to the accuracy or completeness of the advertisement or any linked or associated information, and Rightmove has no control over the content. This property advertisement does not constitute property particulars. The information is provided and maintained by Watsons, Norfolk. Please contact the selling agent or developer directly to obtain any information which may be available under the terms of The Energy Performance of Buildings (Certificates and Inspections) (England and Wales) Regulations 2007 or the Home Report if in relation to a residential property in Scotland.
*This is the average speed from the provider with the fastest broadband package available at this postcode. The average speed displayed is based on the download speeds of at least 50% of customers at peak time (8pm to 10pm). Fibre/cable services at the postcode are subject to availability and may differ between properties within a postcode. Speeds can be affected by a range of technical and environmental factors. The speed at the property may be lower than that listed above. You can check the estimated speed and confirm availability to a property prior to purchasing on the broadband provider's website. Providers may increase charges. The information is provided and maintained by Decision Technologies Limited. **This is indicative only and based on a 2-person household with multiple devices and simultaneous usage. Broadband performance is affected by multiple factors including number of occupants and devices, simultaneous usage, router range etc. For more information speak to your broadband provider.
Map data ©OpenStreetMap contributors.
