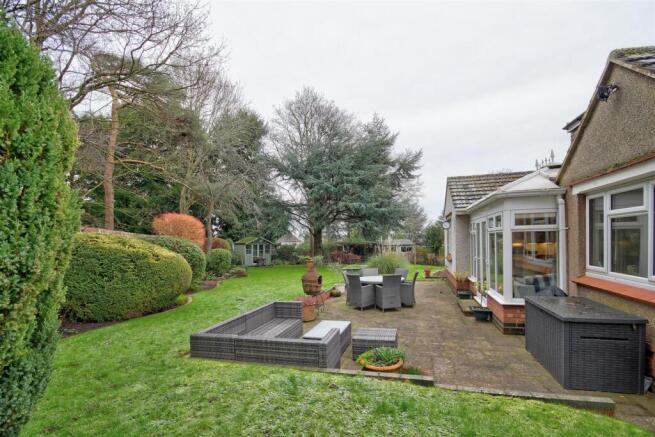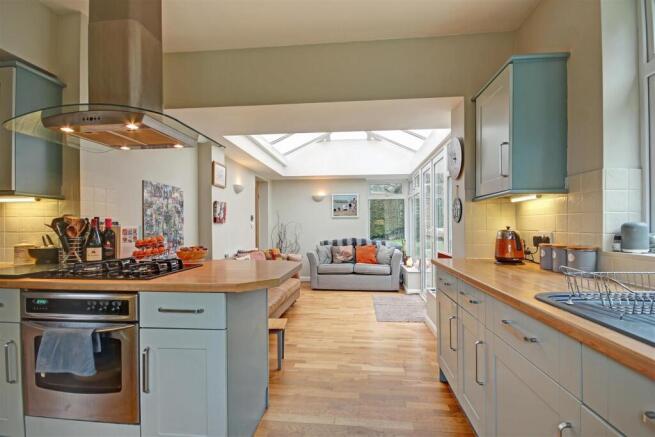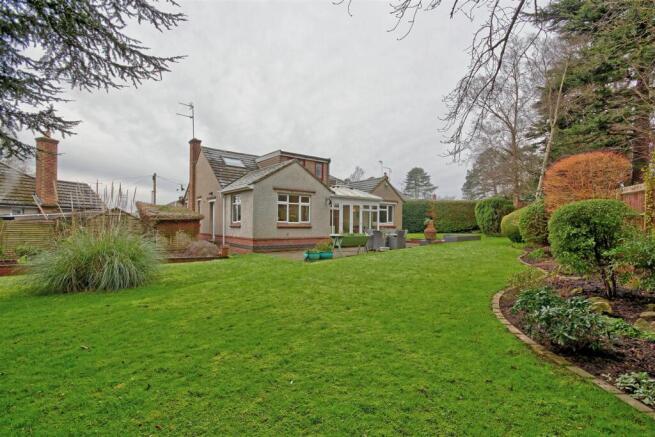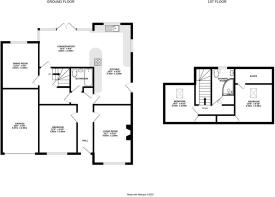
Park Drive, Market Harborough

- PROPERTY TYPE
Detached Bungalow
- BEDROOMS
4
- BATHROOMS
2
- SIZE
1,063 sq ft
99 sq m
- TENUREDescribes how you own a property. There are different types of tenure - freehold, leasehold, and commonhold.Read more about tenure in our glossary page.
Freehold
Key features
- Extended detached bungalow with converted loft
- Nestled in approx. 0.21 acres with woodland views
- Landscaped wrap around gardens
- Open plan kitchen, family/diner
- Sitting room with multi-fuel burning stove
- Four bedrooms: two ground floor, two first floor
- Ground floor bathroom
- Upstairs shower room
- Integral garage
- Ample off-road parking
Description
Accommodation - As you step in through the front door into the hall you will find the cosy sitting room on the right-hand side. A multi-fuel burning stove provides the perfect focal point to relax in front of, while natural light spills through the windows at the front and either side of the chimney breast.
Across the hall is the main bedroom, while at the head of the hall you will find a refitted bathroom featuring a white three-piece suite comprising bath with shower over, WC and a wash hand basin complemented by tongue and groove panelling and subway tiles. Stairs lead up from the inner hall, and beyond here you will find a further ground floor bedroom, (currently used as a dining room).
The open-plan L-shaped living kitchen is very much the heart of this home. Here you will find an extensive range of refitted units providing plenty of storage with ample work surface space above. There is an integrated oven, gas hob with extractor hood over, while the sink has been positioned to provide the perfect garden and woodland view. Further integrated appliances include a dishwasher and a washing machine. The family/dining room area has an orangery-style feel to it and is bathed with natural light. The perfect spot to watch the changing seasons of the arboretum from.
Upstairs you will find two further bedrooms with vaulted ceilings and skylights to the rear. Completing the accommodation is a shower room that features a shower cubicle, WC and a wash basin.
Outside - The block paved front drive provides ample off-road parking and space for a camper van/motor home and leads to the integral garage. Gated access to the side leads through to peaceful landscaped gardens, that enjoy a marvellous woodland view of the arboretum. To the side you will find a brick-built store, ideal for logs, a timber framed shed and a raised vegetable patch. The extensive patio provides space for both seating and dining and offers the perfect spot to entertain friends and family. The lawn sweeps across the rear and round to the sides with shaped bedding borders and in the corner, you will find a summer house, pergola and workshop. All in all, the total plot extends to some 0.21 acres.
Location - Park Drive is a few minutes’ walk from the town centre of Market Harborough, an historic, charming and vibrant market town with a variety of independent shops, boutiques, hotel and restaurants. There is also a mainline rail link to London St. Pancras International which may be reached in just under an hour.
The M1 is accessible at junction 20, and the A14 lies to the South. Schooling within the area is well catered for both within the state and private sector. The Leicester Grammar School, Stoneygate School and Leicester High School for Girls are all located along the A6 towards Leicester and Uppingham and Oakham Schools are also within a half an hour car journey.
Property Information - Tenure: Freehold
Local Authority: Harborough District Council. Tax Band: D
Listed Status: Not Listed. Conservation Area: No. Built 1959
Services: The property is offered to the market with all mains services, gas-fired central heating and a multi-fuel burning stove
Smart Meters: The property has both gas and electric smart meters
Broadband delivered to the property: Cable broadband
Non-standard construction: Believed to be of standard construction
Wayleaves, Rights of Way, Easements & Covenants: Yes
Asbestos: Our clients have advised there is asbestos present in the guttering to the front and side of the property, and the shed/coal store roof.
Flooding issues in the last 5 years: None
Accessibility: Two storey dwelling. No modifications
Cladding: None
Planning issues: None which our clients are aware of
Brochures
Park Drive, Market Harborough.pdf- COUNCIL TAXA payment made to your local authority in order to pay for local services like schools, libraries, and refuse collection. The amount you pay depends on the value of the property.Read more about council Tax in our glossary page.
- Band: D
- PARKINGDetails of how and where vehicles can be parked, and any associated costs.Read more about parking in our glossary page.
- Garage
- GARDENA property has access to an outdoor space, which could be private or shared.
- Yes
- ACCESSIBILITYHow a property has been adapted to meet the needs of vulnerable or disabled individuals.Read more about accessibility in our glossary page.
- Ask agent
Park Drive, Market Harborough
Add an important place to see how long it'd take to get there from our property listings.
__mins driving to your place

Your mortgage
Notes
Staying secure when looking for property
Ensure you're up to date with our latest advice on how to avoid fraud or scams when looking for property online.
Visit our security centre to find out moreDisclaimer - Property reference 33605005. The information displayed about this property comprises a property advertisement. Rightmove.co.uk makes no warranty as to the accuracy or completeness of the advertisement or any linked or associated information, and Rightmove has no control over the content. This property advertisement does not constitute property particulars. The information is provided and maintained by James Sellicks Estate Agents, Market Harborough. Please contact the selling agent or developer directly to obtain any information which may be available under the terms of The Energy Performance of Buildings (Certificates and Inspections) (England and Wales) Regulations 2007 or the Home Report if in relation to a residential property in Scotland.
*This is the average speed from the provider with the fastest broadband package available at this postcode. The average speed displayed is based on the download speeds of at least 50% of customers at peak time (8pm to 10pm). Fibre/cable services at the postcode are subject to availability and may differ between properties within a postcode. Speeds can be affected by a range of technical and environmental factors. The speed at the property may be lower than that listed above. You can check the estimated speed and confirm availability to a property prior to purchasing on the broadband provider's website. Providers may increase charges. The information is provided and maintained by Decision Technologies Limited. **This is indicative only and based on a 2-person household with multiple devices and simultaneous usage. Broadband performance is affected by multiple factors including number of occupants and devices, simultaneous usage, router range etc. For more information speak to your broadband provider.
Map data ©OpenStreetMap contributors.





