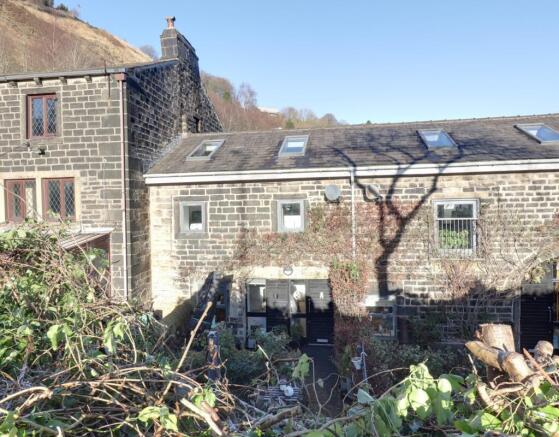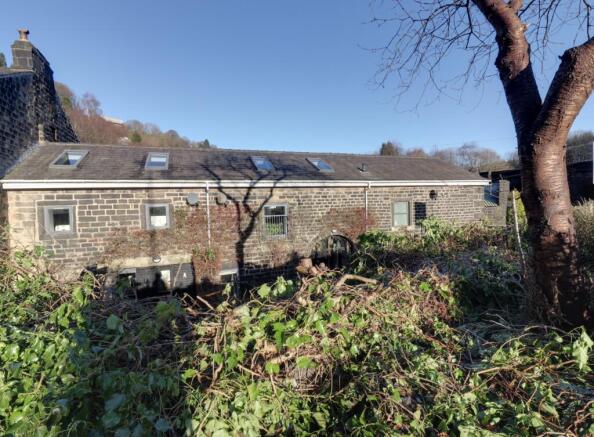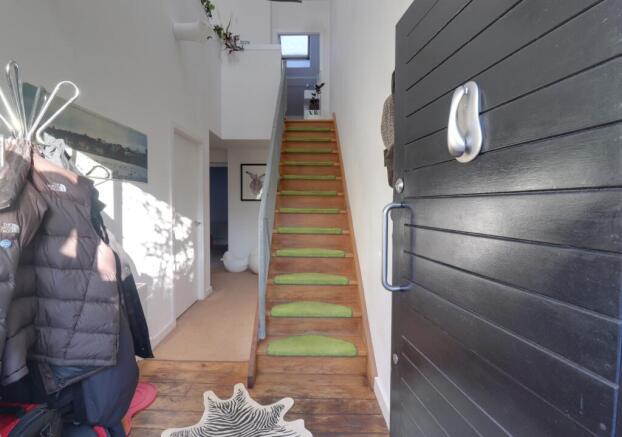3 Navigation Place Bacup Road, Todmorden

- PROPERTY TYPE
Terraced
- BEDROOMS
3
- BATHROOMS
1
- SIZE
Ask agent
- TENUREDescribes how you own a property. There are different types of tenure - freehold, leasehold, and commonhold.Read more about tenure in our glossary page.
Freehold
Key features
- Unique family home located in a wonderful area
- Canal and countryside walks literally on your doorstep
- Private South facing garden with a decked area
- Gated driveway with enough space for 2 or more vehicles
- Walking distance to the Town centre and its many amenities , shops , bars , restaurants, theater , park , schools , cricket ground , Gorden Riggs garden center , Leisure centre etc etc
- Freehold property
- Easy access to the M1 M65 and M66 motorways
Description
Navigation Place is situated next to the picturesque Gauxholme Lock on the
Rochdale Canal. The property was originally a stone lathe barn, constructed from
local gritstone, converted into a modern, bespoke home in 2005. All the original
openings have been retained and fitted with double glazing.
The property was used historically by the “Navvies” who built the original local
railway and canal systems. The buildings rich history can be viewed here
The property has
also been identified as a Non-Designated Heritage Asset by Todmorden Town
Council, due to its historical significance.
This impeccably presented Scandinavian style (‘upside down') accommodation
comprises on the ground floor, hallway, two double bedrooms and the family
bathroom. Up on the first floor, semi open plan living/ kitchen/diner, office/single
bedroom and gallery walkway. Outside is a fenced, private garden to the front elevation, where there is a decked
area to the entrance of the property and planted area separated by a contemporary
gabion wall. This is accessed by a reclaimed cobble set pathway and bespoke steel
gate. There is also a stone built ‘cave' to the rear wall of the garden, currently used
to store gardening tools and equipment. The decked area is a fantastic south facing
area to sit out have a barbeque, glass of wine, with views looking towards local
moorland/hillside and the Rochdale Canal.
To the rear of the property is a large, gravelled off road parking area with enough
space for two or more vehicles, which is accessed by a gated driveway.
As soon as you enter this beautiful, contemporary property, light streams from a steel
grated gallery walkway above the Entrance Hall to the first floor which provides an
impressive view through to the apex of the house. Facing the entrance is a solid oak
staircase with bespoke steel balustrading. Beneath the staircase is a bespoke, large
storage area fronted by gloss white doors.
Through the impressive double height hallway there are two bedrooms and the
family bathroom.
Bedroom 1 is wonderfully spacious, with two large, unusual windows looking over
the private garden.
Bedroom 2 is located at the rear of the property, again spacious with three unique
window openings.
The Family Bathroom is a modern white 4-piece suite, with a shower above the
bath, part tiled walls and tiled floors.
The oak staircase leads up to the open plan Living and Dining Area on the first
floor. This is an expansive loft-style space, flooded with light from the four Velux
windows situated in the roof. This area opens to the kitchen and steel grated gallery
walkway.
Some of the standout features of this incredible room are the engineered oak floor, and full height ceiling making this a bright, airy room that streams sunlight from the
multiple window openings.
The room is stylish and comfortable, with two windows to the front aspect and four
large Velux windows to the full height ceiling that flood the space with natural light,
making this a lovely airy room. there is room for a family sized dining table and
chairs, making this a delightful space for entertaining family and friends.
It also gives access to the third and smallest bedroom, Bedroom 3 (which currently
functions as a home office/studio). A small window overlooks Lock 23 on the
Rochdale Canal.
The Kitchen area, which is a step down from the main living area, consists of base
and wall units with flush doors in vanilla, bespoke stainless-steel worktops, and tiled
splashbacks. The boiler and built in oven and grill have been replaced by the current
owners.
All in all, this is a terrific, unique family home located in a wonderful area which is
ideal for the growing family. It is only a short walk from the excellent facilities and
transport links of Todmorden and Walsden. You also have fantastic outdoor trials and
walks on your doorstep. Todmorden itself is a wonderful Market Town, surrounded by
countryside with a plethora of restaurants, shops, bars and coffee shops. It's an ideal
commuter base with easy access to Leeds and Manchester. Hailed as one of the
best places to live in the UK by the Times newspaper in its 2021 guide.
People that move to Todmorden, say that they love it here for the friendliness of the people, and that people make time for you , And thats what makes it a really welcoming community .
Book your viewing now . . . Lines are open 24/7
E.P.C = C
Council tax = C
Bathroom
2.1m x 1.86m - 6'11" x 6'1"
Master Bedroom
5.5m x 2.4m - 18'1" x 7'10"
Bedroom
3.6m x 3.2m - 11'10" x 10'6"
Living/Dining Room
5.5m x 4.8m - 18'1" x 15'9"
Kitchen
3m x 2.7m - 9'10" x 8'10"
Bedroom
2.5m x 2.7m - 8'2" x 8'10"
- COUNCIL TAXA payment made to your local authority in order to pay for local services like schools, libraries, and refuse collection. The amount you pay depends on the value of the property.Read more about council Tax in our glossary page.
- Band: TBC
- PARKINGDetails of how and where vehicles can be parked, and any associated costs.Read more about parking in our glossary page.
- Yes
- GARDENA property has access to an outdoor space, which could be private or shared.
- Yes
- ACCESSIBILITYHow a property has been adapted to meet the needs of vulnerable or disabled individuals.Read more about accessibility in our glossary page.
- Ask agent
3 Navigation Place Bacup Road, Todmorden
Add an important place to see how long it'd take to get there from our property listings.
__mins driving to your place
Your mortgage
Notes
Staying secure when looking for property
Ensure you're up to date with our latest advice on how to avoid fraud or scams when looking for property online.
Visit our security centre to find out moreDisclaimer - Property reference 10614138. The information displayed about this property comprises a property advertisement. Rightmove.co.uk makes no warranty as to the accuracy or completeness of the advertisement or any linked or associated information, and Rightmove has no control over the content. This property advertisement does not constitute property particulars. The information is provided and maintained by EweMove, Covering Yorkshire. Please contact the selling agent or developer directly to obtain any information which may be available under the terms of The Energy Performance of Buildings (Certificates and Inspections) (England and Wales) Regulations 2007 or the Home Report if in relation to a residential property in Scotland.
*This is the average speed from the provider with the fastest broadband package available at this postcode. The average speed displayed is based on the download speeds of at least 50% of customers at peak time (8pm to 10pm). Fibre/cable services at the postcode are subject to availability and may differ between properties within a postcode. Speeds can be affected by a range of technical and environmental factors. The speed at the property may be lower than that listed above. You can check the estimated speed and confirm availability to a property prior to purchasing on the broadband provider's website. Providers may increase charges. The information is provided and maintained by Decision Technologies Limited. **This is indicative only and based on a 2-person household with multiple devices and simultaneous usage. Broadband performance is affected by multiple factors including number of occupants and devices, simultaneous usage, router range etc. For more information speak to your broadband provider.
Map data ©OpenStreetMap contributors.



