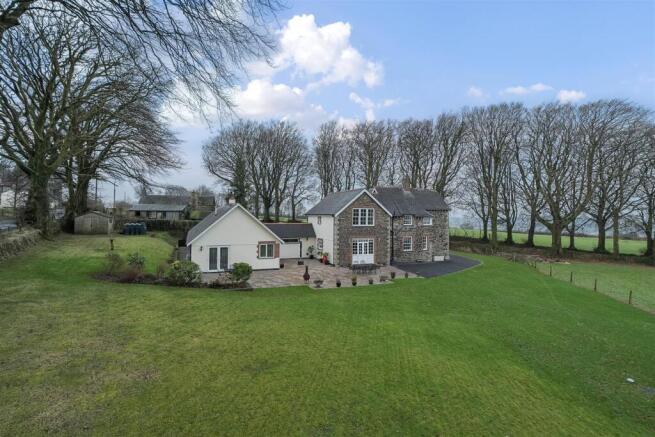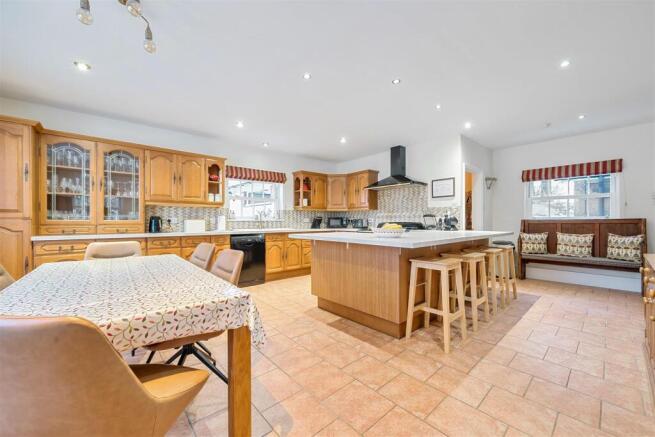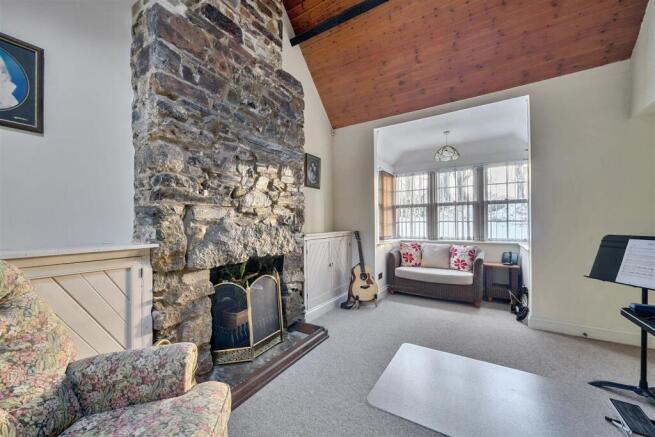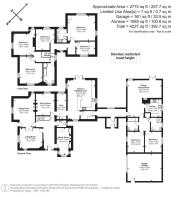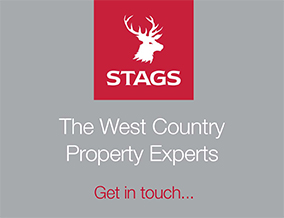
Bridestowe

- PROPERTY TYPE
Detached
- BEDROOMS
7
- BATHROOMS
4
- SIZE
2,774 sq ft
258 sq m
- TENUREDescribes how you own a property. There are different types of tenure - freehold, leasehold, and commonhold.Read more about tenure in our glossary page.
Freehold
Key features
- Four Reception Rooms
- Large Kitchen/Breakfast Room
- Five Bedrooms And Two Bathrooms
- Self Contained Two Bedroom Annexe
- Double Garage And Parking
- Gardens And Paddocks of 2.06 Acres
- Delightful Views
- Council Tax Bands E (Main House) and A (Annexe)
- Freehold
- EPC Bands E (Main House) and D (Annexe)
Description
(Annexe) Freehold. EPC Bands E (Main House) and D (Annexe)
Situation - The property enjoys a convenient yet rural location on the edge of the Dartmoor National Park, within the Bridestowe parish. It is situated a short distance from the A386 midway between Okehampton and Tavistock. The pretty village centre is just over a mile away and here there is a good range of local amenities including post office stores, primary school, public house, and church. Exeter and M5 approximately 30 miles via A30. Okehampton approximately 8 miles. Tavistock approximately 8 miles. Plymouth approximately 18 miles.
Description - The original property is believed to date back to pre C1800, being formerly part of the Leawood Estate owned by the Carmady Hamlin family. The external bell (dated 1799) on the front first floor elevation was believed to be used to summon employees of the estate to the offices. In 1998, the main house was sympathetically improved and extended, which included the creation of a well presented two bedroom self contained annexe. The main residence is equally well cared for, and incorporates four reception rooms, a study area, cloakroom and utility room. With an impressive kitchen/breakfast room completing the ground floor. On the first floor are five bedrooms. The principal bedroom having an en suite. A family bathroom completes the first floor.
Outside the property is approached by Vale Down, a wonderful avenue of beech trees (known as "The Cathedral"), which border the property's grounds. A five bar gate gives access to a tarmac driveway leading to the garage and provides ample areas to park. The main area of garden lies to the rear of the property and comprises a substantial lawned area with many mature trees and a paved terrace which enjoy a delightful rural outlook. The grounds extend to approximately 2.06 acres and are a particularly attractive feature of this lovely home.
Accommodation - COVERED ENTRANCE PORCH: With double glazed entrance door to: ENTRANCE HALL With parquet flooring, extending to the kitchen area; timber panelling and dado rail, staircase to first floor, understairs cupboard; doors to: MUSIC ROOM: Vaulted ceiling with pine cladding and Velux window; feature stone fireplace; fitted shelves and cupboards, bay window to front aspect. LIVING ROOM: A pleasant dual aspect room with double doors to: SITTING ROOM: A dual aspect room with double glazed door to outside and original stone feature fireplace with inset multi fuel stove. Connecting door to hallway. CLOAKROOM Obscure glazed window; WC; wash hand basin; dado rail; tiled floor. DINING ROOM: Former fireplace with massive granite lintel; parquet floor; window to rear aspect; archway to: STUDY AREA: With parquet flooring; window to rear aspect; access to two loft areas; range of timber, kitchen wall and base cupboards. Open access to: KITCHEN/BREAKFAST ROOM: A superb family room with dual aspect windows and French doors opening to the rear patio and garden. Extensive range of oak fronted, wall and base cupboards and drawers with worktops over. Fitted breakfast bar. LPG/electric 'Rangemaster' cooker with extractor unit over; plumbing for dishwasher and inset one and a half bowl white ceramic sink unit. Ceramic tiled floor with underfloor heating; connecting door to: UTILITY ROOM: With connecting double glazed door to entrance lobby and adjoining annexe Worktop with plumbing for washing machine under, vent and space for tumble drier and fridge/freezer.
FIRST FLOOR LANDING: With part polished floor boards; window to side; doors to BEDROOM ONE: A light triple aspect room with views to Dartmoor (including Velux roof light); polished floorboards, door to: EN-SUITE: Large shower cubicle with mains fitted shower,; wash basin; WC: heated towel rail; shaver point; tiled flooring, fitted airing cupboard with hot water tank and linen shelving. Opaque window to side. BEDROOM TWO A dual aspect room with attractive views. BEDROOM THREE: A further dual aspect room with countryside views; picture rail; fitted shelves. BEDROOM FOUR Window to rear with views to Dartmoor. BEDROOM FIVE Polished floorboards, window to front aspect; access to roof space; BATHROOM White suite comprising panelled bath with shower mixer tap and screen door; pedestal wash basin; WC. opaque window to front; shaver point and fitted linen cupboard with radiator.
GROUND FLOOR ANNEXE: With its own independent access from a front ENTRANCE PORCH or via a connecting PASSAGEWAY between the main house and the annexe. Door to L-SHAPED LIVING ROOM With impressive vaulted ceiling and dual aspect windows; fireplace with inset multi fuel stove; double glazed doors to rear patio; connecting door to: KITCHEN Range of wall/base cupboard and drawers with worksurfaces over and inset sink and drainer: Space for electric cooker with extractor unit over; plumbing for dishwasher and washing machine. Window to side aspect. INNER HALLWAY: Access to roof space; doors to: BOILER CUPBOARD With Worcester combination boiler for central heating and domestic hot water. SHOWER ROOM (Equipped for disabled users) A wet room design with tiled floor; shower area with mains shower unit; wash basin; WC, heated towel rail; obscure glazed window. BEDROOM ONE Window; to side aspect. BEDROOM TWO Window to side aspect. BATHROOM: Panelled bath with shower mixer tap; wash basin; WC, heated towel rail; light/shaver point.
Outside - The property is approached via a five bar wooden gate to a tarmac driveway, leading to both sides of the property and the parking area. Adjacent is a GARAGE: with electric roller up and over door, light and power connected. Delightfully set within just over two acres of garden and paddocks. The main garden area surrounds the property on three sides, largely laid to lawn, interspersed with mature shrubs and bushes. An extensive patio area extends across the rear of the house, perfect for outside dining and offering a delightful aspect across the land to the countryside and Dartmoor beyond. Exterior tap and power socket. Large TIMBER SHED. A five bar gate from the garden opens to a large paddock, with mature Scots Pine trees and bordered for the most part by Devon banks with substantial and most impressive beech trees, along with with stock proof fencing.
Services - Mains water and electricity. Drainage by septic tank. Oil fired central heating (separate boilers) for both properties.
Main house Council Tax band E. Annexe band 'A' (West Devon Borough Council).
Directions - what3words snippets.dance.tourist
For Sat Nav purposes, the postcode is EX20 4HF.
Broadband Coverage: Standard available upto 14 Mbps. You may be able to obtain broadband service from these Fixed Wireless Access providers covering your area. EE, Airband (Ofcom)
Mobile Coverage: All major providers, limited indoor, likely outdoor. (Ofcom).
Agents Note - The annexe has permission for ancillary accommodation or holiday use. For holiday letting purposes the property is not to be occupied for periods exceeding 6 weeks inclusive by a person/persons.
The neighbouring property has access to their septic tank (for emptying) which is located in the properties paddock.
Brochures
BridestoweBrochure- COUNCIL TAXA payment made to your local authority in order to pay for local services like schools, libraries, and refuse collection. The amount you pay depends on the value of the property.Read more about council Tax in our glossary page.
- Band: E
- PARKINGDetails of how and where vehicles can be parked, and any associated costs.Read more about parking in our glossary page.
- Yes
- GARDENA property has access to an outdoor space, which could be private or shared.
- Yes
- ACCESSIBILITYHow a property has been adapted to meet the needs of vulnerable or disabled individuals.Read more about accessibility in our glossary page.
- Ask agent
Bridestowe
Add an important place to see how long it'd take to get there from our property listings.
__mins driving to your place
Your mortgage
Notes
Staying secure when looking for property
Ensure you're up to date with our latest advice on how to avoid fraud or scams when looking for property online.
Visit our security centre to find out moreDisclaimer - Property reference 33604964. The information displayed about this property comprises a property advertisement. Rightmove.co.uk makes no warranty as to the accuracy or completeness of the advertisement or any linked or associated information, and Rightmove has no control over the content. This property advertisement does not constitute property particulars. The information is provided and maintained by Stags, Okehampton. Please contact the selling agent or developer directly to obtain any information which may be available under the terms of The Energy Performance of Buildings (Certificates and Inspections) (England and Wales) Regulations 2007 or the Home Report if in relation to a residential property in Scotland.
*This is the average speed from the provider with the fastest broadband package available at this postcode. The average speed displayed is based on the download speeds of at least 50% of customers at peak time (8pm to 10pm). Fibre/cable services at the postcode are subject to availability and may differ between properties within a postcode. Speeds can be affected by a range of technical and environmental factors. The speed at the property may be lower than that listed above. You can check the estimated speed and confirm availability to a property prior to purchasing on the broadband provider's website. Providers may increase charges. The information is provided and maintained by Decision Technologies Limited. **This is indicative only and based on a 2-person household with multiple devices and simultaneous usage. Broadband performance is affected by multiple factors including number of occupants and devices, simultaneous usage, router range etc. For more information speak to your broadband provider.
Map data ©OpenStreetMap contributors.
