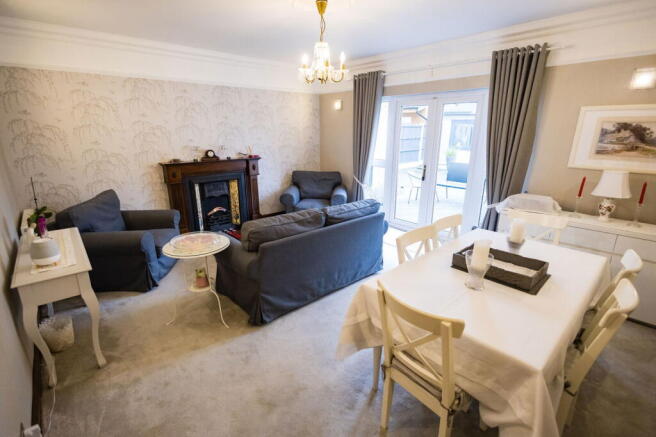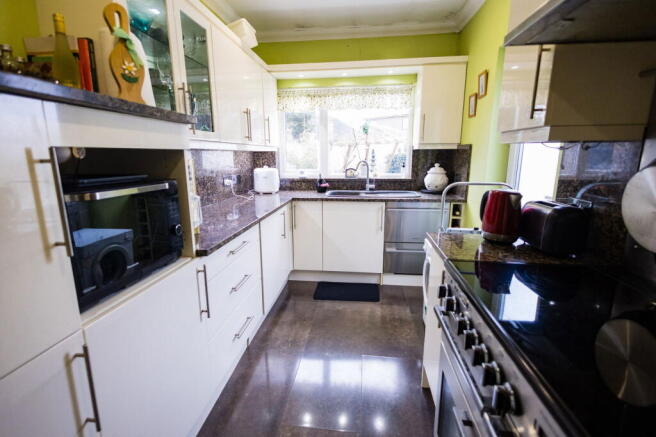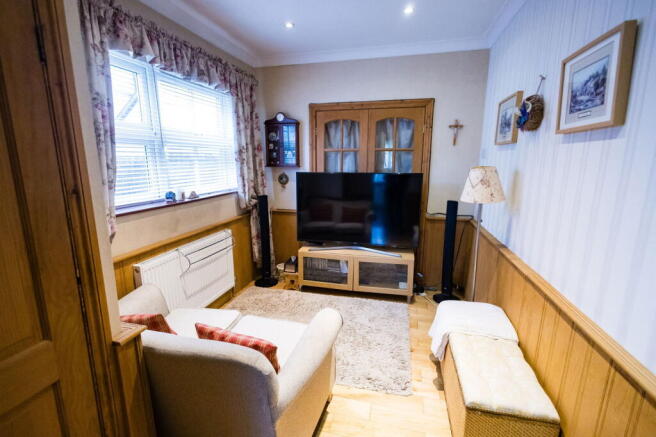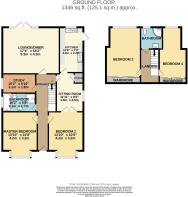Princess Margaret Road, Linford, Stanford-le-hope, SS17 0QY

- PROPERTY TYPE
Detached
- BEDROOMS
4
- BATHROOMS
2
- SIZE
Ask agent
- TENUREDescribes how you own a property. There are different types of tenure - freehold, leasehold, and commonhold.Read more about tenure in our glossary page.
Ask agent
Key features
- DETACHED CHALET BUNGALOW
- FOUR DOUBLE BEDROOMS
- DOUBLE GLAZED SASH WINDOWS
- GARAGE
- TWO BATHROOMS
- WALKING DISTANCE TO C2C EAST TILBURY TRAIN STATION
- TWO RECEPTION ROOMS
- STUDY/OFFICE
- SUMMERHOUSE
- VILLAGE LOCATION
Description
You will be blown away by the living space this property has to offer and the wonderful original features that have been kept within this amazing family home, giving a real feel of character and warmth. Located in a picturesque village and a stones throw from the C2C East Tilbury train station which has direct links to Fenchurch Street. You also have two parades of shops just a short stroll away providing all your local amenities. If you like to go for walks or want to nip in the car you also have the popular Coal House Fort which is a family favourite for days out. Families will appreciate the catchment area for East Tilbury Primary Academy and Nursery and the choice of secondary schools is St Cleres Secondary Academy or The Gateway Academy. This lovely location offers the perfect blend of rural serenity and urban connectivity. This stunning detached chalet bungalow combines timeless elegance with functional family living.
As you arrive, the sweeping in-and-out driveway sets the tone for this impressive property, complemented by a garage and classic double-glazed sash windows that enhance both style and efficiency.
Entering the property you are welcomed into a large and inviting spacious hallway with ample storage and stunning high ceilings.
With two generously sized double bedrooms downstairs, this home provides ample space for everyone to relax and unwind.
The property boasts not one, but two reception rooms, perfect for entertaining or family gatherings. With a charming original fire place and classic pictures rails, the main lounge is the heart of the home and is the ideal family space while the dedicated study or office space ensures working from home is a breeze.
The fitted kitchen is both practical and inviting, with eye and base level units and instant access to the side of the property.
The downstairs bathroom offers a four piece suite and in line with the rest of the property offers a tasteful design.
Leading upstairs you are given a further two double bedrooms with enormous amounts of fitted wardrobe space, and not forgetting the second family bathroom which clean and tidy and a breeze to maintain.
Step outside to the rear garden, your private oasis. A charming summer house offers endless possibilities – whether you envision it as a tranquil retreat, creative studio, or play area.
Other Benefits include Gas Combi Boiler recently serviced and underfloor heating in the upstairs bathroom and kitchen.
Brochures
Brochure 1- COUNCIL TAXA payment made to your local authority in order to pay for local services like schools, libraries, and refuse collection. The amount you pay depends on the value of the property.Read more about council Tax in our glossary page.
- Ask agent
- PARKINGDetails of how and where vehicles can be parked, and any associated costs.Read more about parking in our glossary page.
- Garage,Driveway
- GARDENA property has access to an outdoor space, which could be private or shared.
- Private garden
- ACCESSIBILITYHow a property has been adapted to meet the needs of vulnerable or disabled individuals.Read more about accessibility in our glossary page.
- Ask agent
Princess Margaret Road, Linford, Stanford-le-hope, SS17 0QY
Add an important place to see how long it'd take to get there from our property listings.
__mins driving to your place
Get an instant, personalised result:
- Show sellers you’re serious
- Secure viewings faster with agents
- No impact on your credit score
Your mortgage
Notes
Staying secure when looking for property
Ensure you're up to date with our latest advice on how to avoid fraud or scams when looking for property online.
Visit our security centre to find out moreDisclaimer - Property reference S1182027. The information displayed about this property comprises a property advertisement. Rightmove.co.uk makes no warranty as to the accuracy or completeness of the advertisement or any linked or associated information, and Rightmove has no control over the content. This property advertisement does not constitute property particulars. The information is provided and maintained by My Ideal Mortgage Property Partners, South Ockendon. Please contact the selling agent or developer directly to obtain any information which may be available under the terms of The Energy Performance of Buildings (Certificates and Inspections) (England and Wales) Regulations 2007 or the Home Report if in relation to a residential property in Scotland.
*This is the average speed from the provider with the fastest broadband package available at this postcode. The average speed displayed is based on the download speeds of at least 50% of customers at peak time (8pm to 10pm). Fibre/cable services at the postcode are subject to availability and may differ between properties within a postcode. Speeds can be affected by a range of technical and environmental factors. The speed at the property may be lower than that listed above. You can check the estimated speed and confirm availability to a property prior to purchasing on the broadband provider's website. Providers may increase charges. The information is provided and maintained by Decision Technologies Limited. **This is indicative only and based on a 2-person household with multiple devices and simultaneous usage. Broadband performance is affected by multiple factors including number of occupants and devices, simultaneous usage, router range etc. For more information speak to your broadband provider.
Map data ©OpenStreetMap contributors.




