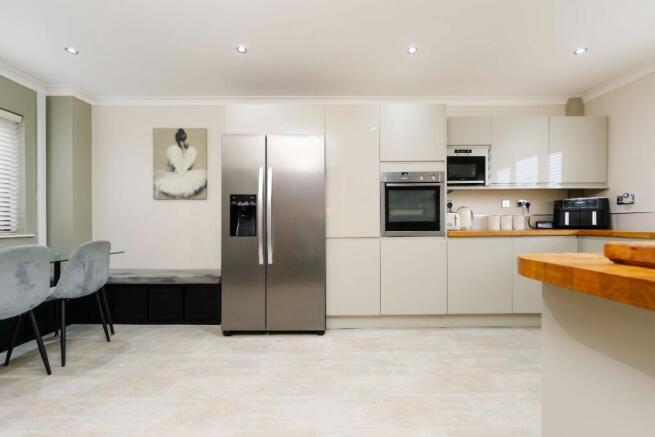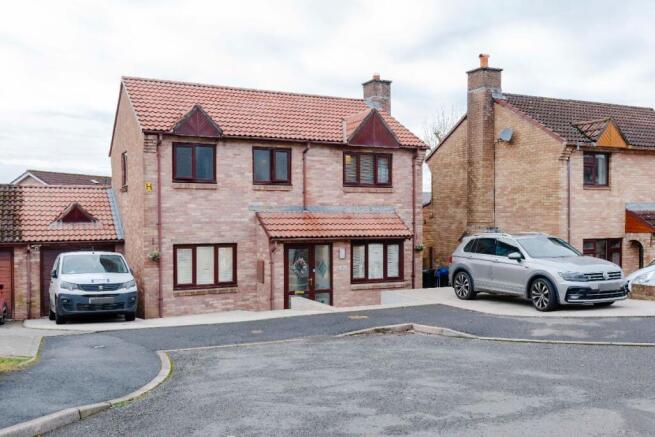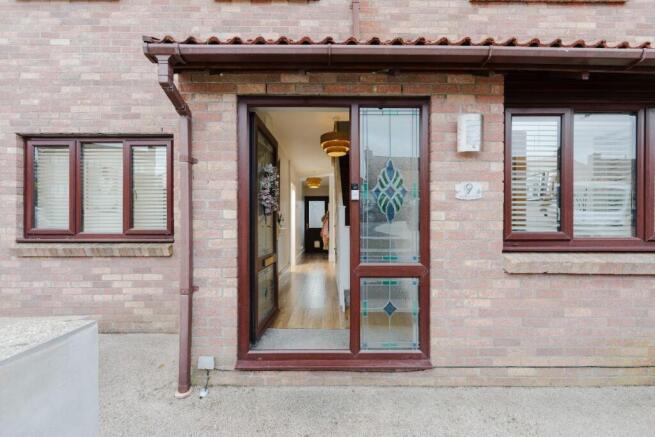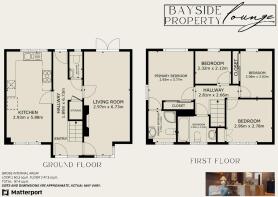
Claremont Drive, Quakers Yard, Treharris

- PROPERTY TYPE
Detached
- BEDROOMS
4
- BATHROOMS
2
- SIZE
Ask agent
- TENUREDescribes how you own a property. There are different types of tenure - freehold, leasehold, and commonhold.Read more about tenure in our glossary page.
Freehold
Key features
- Key Facts For Buyers Available
- Fantastic Family Home
- Open Kitchen/Diner With Integrated Appliances
- Ground Floor W/C
- First Floor Bathroom Suite
- Four Bedrooms With A Primary Bedroom En-Suite
- Enclosed Rear Garden With Summer House
Description
As you approach the detached home, you'll find a driveway that offers convenient parking for both household members and guests. The front area is designed for low maintenance and features steps that lead down to the main entrance of the property. Adjacent to the home is a garage, providing additional off-road parking.
This family home is set across two levels. On the ground floor, you'll find an entrance hallway that leads to the lounge, which features patio doors opening to the rear exterior. There is also a convenient W/C and an open kitchen/diner, perfect for entertaining and cooking.
Upstairs, the first floor houses four bedrooms. Two of these bedrooms have built-in wardrobes, and the primary bedroom benefits from an en-suite shower. Additionally, there is a main family bathroom suite on this level.
Are you into hosting get-togethers? If yes, the garden is perfect for family fun and relaxation, with very little maintenance needed. It's great for outdoor entertaining, especially on warm summer nights. What's more, the garden has a fully equipped summer house with electricity, making the outdoor space even more versatile and functional.
Quakers Yard is a popular village with easy access to major road networks a designated area of outstanding beauty with an active community including a local rugby team, pub, local pub food, church and local bus service. An ideal area for horse riding, cycling & walking with the Taff Trail a stone's throw away!
This is a real opportunity to view and own this wonderful property. Don't hesitate to contact Bayside Property Lounge today!
Council Tax Band: E (Merthyr Tydfil County Borough Council)
Tenure: Freehold
Frontage
As you approach the detached home, you'll find a driveway that offers convenient parking for both household members and guests. The front area is designed for low maintenance and features steps that lead down to the main entrance of the property.
Entrance Hall
22.08ft x 6.2ft
As you enter the property, you are welcomed into the entrance hallway. This space features laminate flooring that continues throughout, two ceiling light fixtures, a wall-mounted radiator, and custom understairs storage.
From the entrance hall, you can access all of the ground-floor rooms, the rear exterior and the staircase leading to the first floor.
Lounge
22.08ft x 9.74ft
The lounge area is located adjacent to the hallway and can be accessed through two doorways.
This space has a cosy and inviting atmosphere, featuring a front-facing window and double French doors that open to the rear exterior. The carpet flooring runs throughout the room, enhancing its warmth. A key highlight is the media wall, which is complemented by an electric fireplace. Additional features include two ceiling light fixtures, power outlets placed throughout the room, and a wall-mounted radiator.
Kitchen / Diner
19.29ft x 9.61ft
This neutral-toned kitchen features a variety of wall and base units complemented by solid oak countertops. It includes integrated appliances such as a cooker, microwave, dishwasher and extractor hood, as well as space for an American-style fridge and a pull-out larder cupboard. The kitchen also has an inset sink and drainer, tiled splashback, and windows at both the front and rear. Power outlets are conveniently placed throughout the space, and ceiling spotlights are installed.
Tiled flooring extends throughout the entire area.
WC Room
5.61ft x 2.79ft
The ground floor level benefits from a convenient W/C room. The suite is completed with a toilet, wash hand basin with storage, wall-mounted radiator, ceiling light, obscure rear-facing window and tiled flooring.
Stairway And Landing
8.73ft x 9.22ft
A carpeted stairway to the property's ground floor level leads to the first floor. The landing area provides access to all four bedrooms and the ain family bathroom suite.
Primary Bedroom
12.37ft x 9.61ft
A doorway leads into the primary bedroom, which features both rear and side-facing windows, carpeted flooring, power outlets, a ceiling light fixture, and a wall-mounted radiator. Additionally, the primary bedroom includes built-in wardrobes and an en-suite shower room.
En-suite Shower Room
6.69ft x 5.87ft
The en-suite shower room in the primary bedroom features a corner step into the shower cubicle, a wash hand basin with storage, a toilet, a wall-mounted heated towel rail, a power point, a ceiling light, an obscure window, and floor-to-ceiling tiles.
Bedroom Two
9.12ft x 9.71ft
A doorway opens into the second bedroom positioned to the front of the property the space is complete with a front-facing window, carpet flooring, power outlets throughout, a ceiling light fixture and a wall-mounted radiator.
The space benefits from a built-in wardrobe and a custom bed is built into the room, with a further storage wardrobe/ cupboard, desk and storage within the stairs.
Bedroom Three
9.91ft x 6.76ft
The third bedroom is positioned to the rear of the property the space is complete with a rear-facing window, carpet flooring, power outlets throughout, a ceiling light fixture, a wall-mounted radiator and in addition benefits from built-in wardrobes.
Bedroom Four
6.96ft x 7.61ft
The fourth and final bedroom is complete with a rear-facing window, carpet flooring installed, power outlets throughout and a ceiling light fixture.
Bathroom
6.69ft x 8.17ft
The main family bathroom is located on the first floor of the property. It features a bath with a shower, a toilet, a wash hand basin, and storage. The walls are covered with floor-to-ceiling tiles, and there is an obscure window at the front, ceiling spotlights, a wall-mounted heated towel rail, and tiled flooring.
Rear Garden
The property features an enclosed rear garden, thoughtfully designed for minimal maintenance. It boasts a spacious area of artificial lawn, providing an inviting space for outdoor activities.
Additionally, the garden is enhanced by a sizable summer house equipped with electrical outlets.
Garage
The garage on the side of the property features an up-and-over door, which can also be accessible from the rear garden.
Brochures
Brochure- COUNCIL TAXA payment made to your local authority in order to pay for local services like schools, libraries, and refuse collection. The amount you pay depends on the value of the property.Read more about council Tax in our glossary page.
- Band: E
- PARKINGDetails of how and where vehicles can be parked, and any associated costs.Read more about parking in our glossary page.
- Garage,Driveway
- GARDENA property has access to an outdoor space, which could be private or shared.
- Enclosed garden,Rear garden
- ACCESSIBILITYHow a property has been adapted to meet the needs of vulnerable or disabled individuals.Read more about accessibility in our glossary page.
- Ask agent
Claremont Drive, Quakers Yard, Treharris
Add an important place to see how long it'd take to get there from our property listings.
__mins driving to your place
Get an instant, personalised result:
- Show sellers you’re serious
- Secure viewings faster with agents
- No impact on your credit score
About Bayside Estates, Nelson
Bayside Property Lounge, Unit C, 20-22 Commercial Street, Nelson, CF46 6NF


Your mortgage
Notes
Staying secure when looking for property
Ensure you're up to date with our latest advice on how to avoid fraud or scams when looking for property online.
Visit our security centre to find out moreDisclaimer - Property reference RS2249. The information displayed about this property comprises a property advertisement. Rightmove.co.uk makes no warranty as to the accuracy or completeness of the advertisement or any linked or associated information, and Rightmove has no control over the content. This property advertisement does not constitute property particulars. The information is provided and maintained by Bayside Estates, Nelson. Please contact the selling agent or developer directly to obtain any information which may be available under the terms of The Energy Performance of Buildings (Certificates and Inspections) (England and Wales) Regulations 2007 or the Home Report if in relation to a residential property in Scotland.
*This is the average speed from the provider with the fastest broadband package available at this postcode. The average speed displayed is based on the download speeds of at least 50% of customers at peak time (8pm to 10pm). Fibre/cable services at the postcode are subject to availability and may differ between properties within a postcode. Speeds can be affected by a range of technical and environmental factors. The speed at the property may be lower than that listed above. You can check the estimated speed and confirm availability to a property prior to purchasing on the broadband provider's website. Providers may increase charges. The information is provided and maintained by Decision Technologies Limited. **This is indicative only and based on a 2-person household with multiple devices and simultaneous usage. Broadband performance is affected by multiple factors including number of occupants and devices, simultaneous usage, router range etc. For more information speak to your broadband provider.
Map data ©OpenStreetMap contributors.





