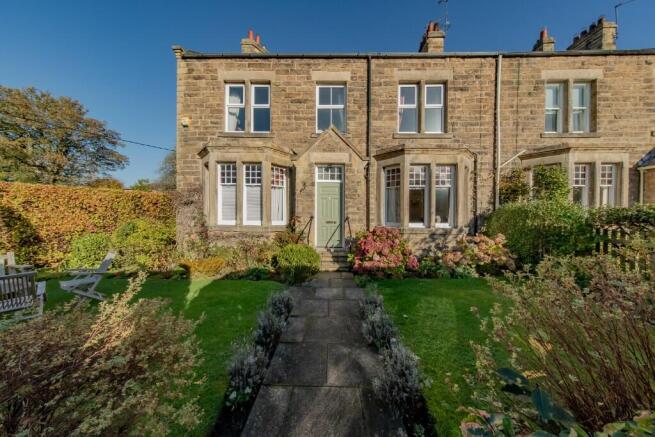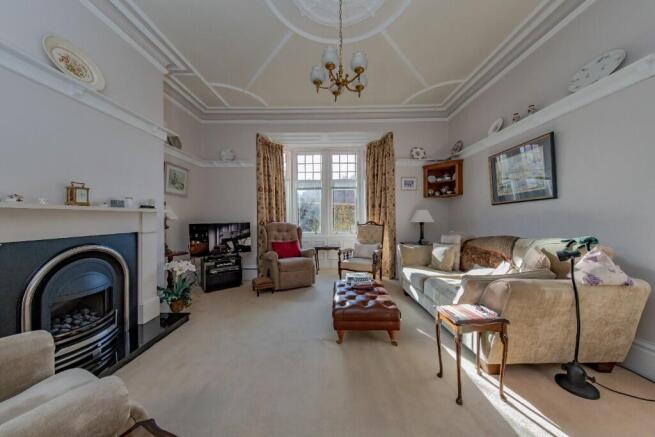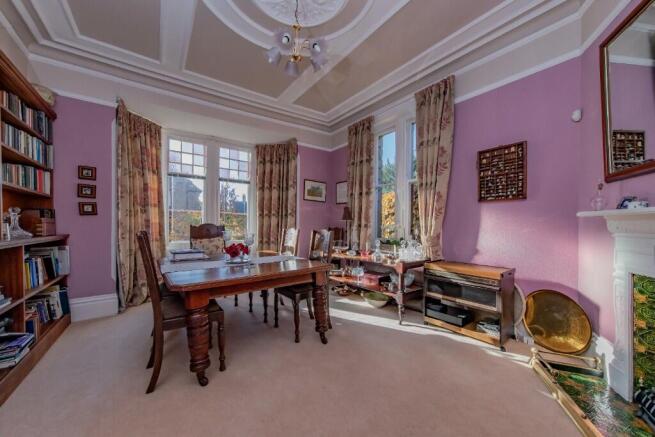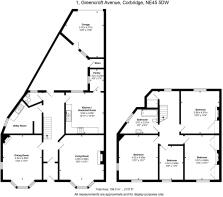Greencroft Avenue, Corbridge

- PROPERTY TYPE
Semi-Detached
- BEDROOMS
4
- BATHROOMS
1
- SIZE
Ask agent
- TENUREDescribes how you own a property. There are different types of tenure - freehold, leasehold, and commonhold.Read more about tenure in our glossary page.
Ask agent
Key features
- Character Property
- Desirable Village Location
- 4 Bedrooms
- Spacious Accommodation
- Period Features
- Garden & Garage
Description
Entrance Hallway | Inner Hall | Living Room | Dining Room | Kitchen/Breakfast Room | Utility Room | Pantry | Downstairs WC | Four Bedrooms | Family Bathroom | Separate Shower | Front Garden | Rear Courtyard | Garage
Accommodation
A path leads through an attractive front garden to the wood panelled front door with glazing above which allows the south facing entrance vestibule to stream with natural light. There is shelving and pleasantly high ceiling as well as hanging space for coats. A partially glazed, stained glass door leads through into the wonderfully spacious central hallway with ornate plaster work and attractive newel post on the stairs.
The door on the left leads to the dining room which has two windows to the south and west ensuring it is light and airy. As with the rest of the home, this room has charming period features including a beautiful Victorian fireplace with tiled hearth and wooden mantle, central ceiling rose, coving, picture rails and very deep skirting boards. Across the hall lies the living room, again with the period features that you would expect in this characterful property. There is an angled bay window overlooking the gardens to the south complete with attractive stained glass, and a contemporary fireplace with granite hearth and wooden mantle.
To the rear of the hallway lies the breakfasting kitchen which benefits from plenty of wortop space, a variety of both wall and floor mounted cupboards and drawers, 1.5 bowl stainless steel sink with mixer tap above and drainer, four ring gas hob, double oven, splashback tiling, modern spotlighting to the ceiling and plumbing for a dishwasher. A north facing window provides natural light and overlooks the rear courtyard. A small pantry with west facing window lies to the rear of the kitchen. The utility room has a unique shape and has been well designed to maximise the space. It has additional countertop space, cupboards, stainless steel sink, west facing window, plumbing for washing machine and houses the boiler; there is also an understairs cupboard. The final room on the ground floor is the WC with low level toilet and basin with storage beneath and modern spotlighting to the ceiling.
From the central hallway, stairs lead to the first-floor landing. At the top of the stairs there is a fully tiled shower room with large walk-in shower and window. The principal bedroom lies on the south-west elevation; it has large south and west facing windows both with pleasant views and is again full of features including high ceiling, deep skirting and coving. Across the hall lies a further double bedroom, this one with an ornate fireplace bordered with his and hers wardrobes and south facing window. Between these two comfortable double rooms lies another bedroom which would take a double bed or equally could be used as a study or home office. The fourth bedroom is another double and again benefits from an attractive fireplace bordered by wardrobes which provide a generous amount of neat storage space. The final room on this floor is the family bathroom with fully tiled floor and tiling on the walls to picture rail height. The bath has central filling taps with shower above and glass screen. There is a storage cupboard, pedestal style basin, WC and wall fixed medicine cabinet.
External
To the front of the property, the garden is bordered by beech hedging with a wrought cast iron gate providing pedestrian access down a central flagged path which has lawn to either side. To the rear of the property and accessed via the back door is a flagged rear courtyard. There is a store cupboard and pedestrian access into the garage which has an up and over door leading onto the street as well as a window offering natural light.
Corbridge is one of the Tyne Valley's most desirable villages situated on the River Tyne surrounded by beautiful countryside. With a range of local amenities including a garage with express supermarket, post office, nursery, first and middle schools, a village hall hosting various sports clubs, thriving rugby, tennis and cricket clubs. Transport services include bus and rail links east and west with direct access onto major road routes (A68, A695 and A69)
making this perfect commuter's location. There are many beautiful country walks straight from your door to explore.
Council Tax Band | F
EPC Rating | TBC
Services | Mains gas, electric, water and drainage
Tenure | Freehold
Agents Notes
These particulars do not form any part of any offer or contract. They are intended to provide a fair description of the property but neither Anton Estates nor the Vendor accept any responsibility for any error they may contain, however caused. Any intending purchaser must therefore satisfy themselves by inspection or otherwise as to their correctness. Neither Anton Estates nor any of their employees has any authority to make or give any further representations or warranty in relation to this property.
Brochures
Brochure 1- COUNCIL TAXA payment made to your local authority in order to pay for local services like schools, libraries, and refuse collection. The amount you pay depends on the value of the property.Read more about council Tax in our glossary page.
- Ask agent
- PARKINGDetails of how and where vehicles can be parked, and any associated costs.Read more about parking in our glossary page.
- Yes
- GARDENA property has access to an outdoor space, which could be private or shared.
- Yes
- ACCESSIBILITYHow a property has been adapted to meet the needs of vulnerable or disabled individuals.Read more about accessibility in our glossary page.
- Ask agent
Greencroft Avenue, Corbridge
Add an important place to see how long it'd take to get there from our property listings.
__mins driving to your place
Get an instant, personalised result:
- Show sellers you’re serious
- Secure viewings faster with agents
- No impact on your credit score
Your mortgage
Notes
Staying secure when looking for property
Ensure you're up to date with our latest advice on how to avoid fraud or scams when looking for property online.
Visit our security centre to find out moreDisclaimer - Property reference 1001. The information displayed about this property comprises a property advertisement. Rightmove.co.uk makes no warranty as to the accuracy or completeness of the advertisement or any linked or associated information, and Rightmove has no control over the content. This property advertisement does not constitute property particulars. The information is provided and maintained by Anton Estates, Corbridge. Please contact the selling agent or developer directly to obtain any information which may be available under the terms of The Energy Performance of Buildings (Certificates and Inspections) (England and Wales) Regulations 2007 or the Home Report if in relation to a residential property in Scotland.
*This is the average speed from the provider with the fastest broadband package available at this postcode. The average speed displayed is based on the download speeds of at least 50% of customers at peak time (8pm to 10pm). Fibre/cable services at the postcode are subject to availability and may differ between properties within a postcode. Speeds can be affected by a range of technical and environmental factors. The speed at the property may be lower than that listed above. You can check the estimated speed and confirm availability to a property prior to purchasing on the broadband provider's website. Providers may increase charges. The information is provided and maintained by Decision Technologies Limited. **This is indicative only and based on a 2-person household with multiple devices and simultaneous usage. Broadband performance is affected by multiple factors including number of occupants and devices, simultaneous usage, router range etc. For more information speak to your broadband provider.
Map data ©OpenStreetMap contributors.





