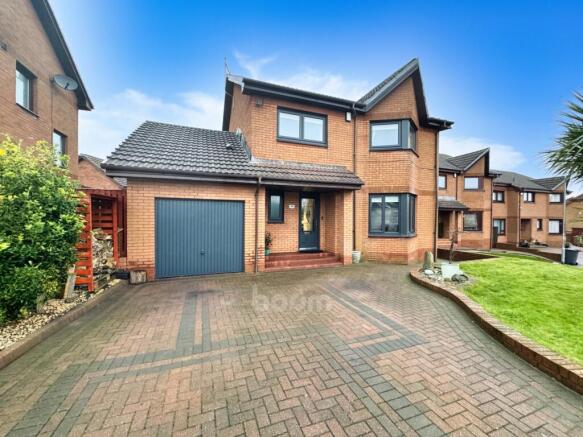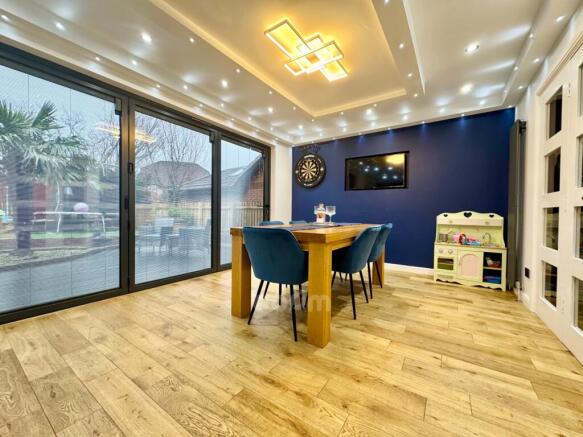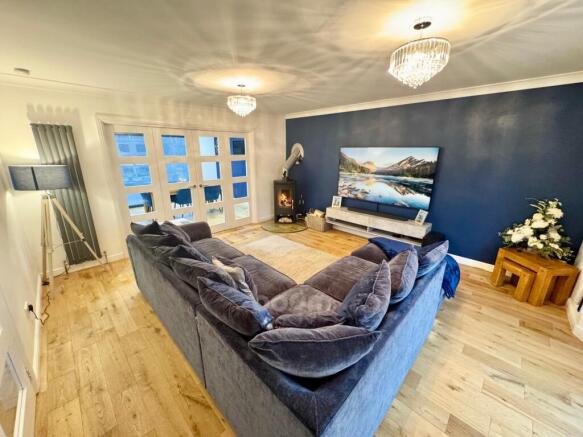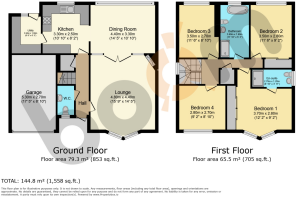
34 South Isle Road, Ardrossan

- PROPERTY TYPE
Detached
- BEDROOMS
4
- BATHROOMS
3
- SIZE
Ask agent
- TENUREDescribes how you own a property. There are different types of tenure - freehold, leasehold, and commonhold.Read more about tenure in our glossary page.
Freehold
Key features
- STUNNING DETACHED VILLA, SITUATED WITHIN SOUGHT-AFTER ARDROSSAN ESTATE
- SPACIOUS FAMILY LOUNGE / CONTEMPORARY DÉCOR / WOOD BURNING STOVE
- ULTRA-MODERN KITCHEN WITH SOLID GRANITE COUNTERTOPS / OPEN-PLAN DINING AREA WITH FULL LENGTH BIFOLDING DOORS ACCESS THE PATION / SEPERATE UTILITY ROOM
- FOUR GENEROUSLY PROPORTIONED DOUBLE BEDROOMS / FLOORED LOFT SPACE
- NEW FOUR-PIECE FAMILY BATHROOM / EN-SUITE SHOWER / DOWNSTAIRS W.C.
- BEAUTIFULLY LANDSCAPED REAR GARDEN / IDEAL FOR DINING ALFRESCO
- MULTI-CAR MONOBLOC DRIVEWAY LEADING TO INTEGRAL GARAGE
- CLOSE TO A HOST OF LOCAL AMENITIES, PUBLIC TRANSPORT LINKS & SCHOOLING
- GAS CENTRAL HEATING & DOUBLE GLAZING THROUGHOUT
- IN-DEPTH HD PROPERTY VIDEO TOUR AVAILABLE
Description
** SOUGHT-AFTER ESTATE * ULTRA-MODERN DINING KITCHEN * FOUR-PIECE FAMILY BATHROOM, EN-SUITE SHOWER ROOM & DOWNSTAIRS W.C. * MULTI-CAR DRIVEWAY & GARAGE * BIFOLDING DOORS TO LANDSCAPED REAR GARDEN * FABULOUS FAMILY HOME * Please contact your personal estate agents, The Property Boom, for much more information and a copy of the Home Report.
Welcome to No. 34 South Isle Road. This stunning four bedroom detached home, situated within a sought after Ardrossan Locale, presents the ideal opportunity for families looking for their forever home.
To the front of the property is a multi car monoblock driveway leading to a garage, offering safe off street parking. Entering the property itself, you are presented with a welcoming entrance hallway, seamlessly connecting you with the W.C., Lounge, and Dining Kitchen. The dining area has stunning bifolding doors which open the full way giving access perfectly to the patio area.
The family lounge has been decorated with stylish tones, pairing beatifully with the hard wood flooring. The wood burning stove adds to the warmth and charming style of this room. The dining kitchen can be accessed through glass panelled doors from the lounge.
The stunning dining kitchen with breakfast bar, is exceptionally spacious, and features contemporary spot lighting. The kitchen is ultra modern, benefiting from stylish wall and base mounted cabinetry, integrated appliances and solid granite counter tops. There is also a separate utility room. On the ground floor is also a convenient W.C.
Moving onto the first floor of the property, you will find 4 generously proportioned double bedrooms; bedrooms One and Two both benefit from in built storage solutions, and bedroom One also benefits from an en suite shower room. Completing the interior, is a stylish fully tiled, four piece family bathroom, comprising of a Bath, walk in corner shower, w.c. and a wash hand basin.
To the rear of the property, is a fully enclosed, landscaped garden. The impressive decking area makes this the ideal space for dining alfresco, or entertaining guests on a warm summers' day. There is also plenty of space, making it the ideal garden for children and pets alike.
The property further benefits from gas central heating and double glazing throughout.
Ardrossan has a range of amenities including several community centres, a library and a well-known supermarket. Ardrossan's main street is home to a host of shops and eateries. Ardrossan marina boasts fabulous views of Arran and beyond. Transport links can be found in abundance in Ardrossan, with several bus routes and two train stations which will get you into Glasgow City Centre in under 40 minutes.
WOULD YOU LIKE A FREE DETAILED VALUATION OF YOUR OWN PROPERTY?
TAKE ADVANTAGE OF OUR DECADES OF EXPERIENCE AND GET YOUR FREE PROPERTY VALUATION FROM OUR FRIENDLY AND APPROACHABLE TEAM. WE CUT THROUGH THE JARGON AND GIVE YOU SOLID ADVICE ON HOW AND WHEN TO SELL YOUR PROPERTY.
Viewing by appointment - please contact The Property Boom to arrange a viewing or for any further information and a copy of the Home Report. Any areas, measurements or distances quoted are approximate and floor Plans are only for illustration purposes and are not to scale. Thank you.
GROUND FLOOR ROOM DIMENSIONS
Lounge
4.8m x 4.4m - 15'9" x 14'5"
Kitchen
3.3m x 2.5m - 10'10" x 8'2"
Dining Room
4.4m x 3.3m - 14'5" x 10'10"
W.C.
2m x 1.3m - 6'7" x 4'3"
Garage
5.3m x 2.7m - 17'5" x 8'10"
Utility Room
2.6m x 1.9m - 8'6" x 6'3"
FIRST FLOOR ROOM DIMENSIONS
Bedroom One
3.7m x 2.8m - 12'2" x 9'2"
Bedroom Two
3.5m x 2.8m - 11'6" x 9'2"
Bedroom Three
2.8m x 2.7m - 9'2" x 8'10"
Bedroom Four
3.5m x 2.7m - 11'6" x 8'10"
En-Suite Shower Room (Bedroom One)
2.7m x 1.2m - 8'10" x 3'11"
Bathroom
3.6m x 1.6m - 11'10" x 5'3"
Brochures
Brochure- COUNCIL TAXA payment made to your local authority in order to pay for local services like schools, libraries, and refuse collection. The amount you pay depends on the value of the property.Read more about council Tax in our glossary page.
- Band: F
- PARKINGDetails of how and where vehicles can be parked, and any associated costs.Read more about parking in our glossary page.
- Yes
- GARDENA property has access to an outdoor space, which could be private or shared.
- Yes
- ACCESSIBILITYHow a property has been adapted to meet the needs of vulnerable or disabled individuals.Read more about accessibility in our glossary page.
- Ask agent
34 South Isle Road, Ardrossan
Add an important place to see how long it'd take to get there from our property listings.
__mins driving to your place


Your mortgage
Notes
Staying secure when looking for property
Ensure you're up to date with our latest advice on how to avoid fraud or scams when looking for property online.
Visit our security centre to find out moreDisclaimer - Property reference 10600264. The information displayed about this property comprises a property advertisement. Rightmove.co.uk makes no warranty as to the accuracy or completeness of the advertisement or any linked or associated information, and Rightmove has no control over the content. This property advertisement does not constitute property particulars. The information is provided and maintained by The Property Boom Ltd, Glasgow. Please contact the selling agent or developer directly to obtain any information which may be available under the terms of The Energy Performance of Buildings (Certificates and Inspections) (England and Wales) Regulations 2007 or the Home Report if in relation to a residential property in Scotland.
*This is the average speed from the provider with the fastest broadband package available at this postcode. The average speed displayed is based on the download speeds of at least 50% of customers at peak time (8pm to 10pm). Fibre/cable services at the postcode are subject to availability and may differ between properties within a postcode. Speeds can be affected by a range of technical and environmental factors. The speed at the property may be lower than that listed above. You can check the estimated speed and confirm availability to a property prior to purchasing on the broadband provider's website. Providers may increase charges. The information is provided and maintained by Decision Technologies Limited. **This is indicative only and based on a 2-person household with multiple devices and simultaneous usage. Broadband performance is affected by multiple factors including number of occupants and devices, simultaneous usage, router range etc. For more information speak to your broadband provider.
Map data ©OpenStreetMap contributors.





