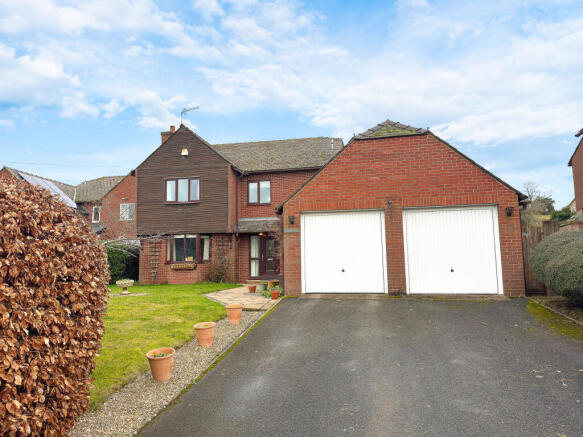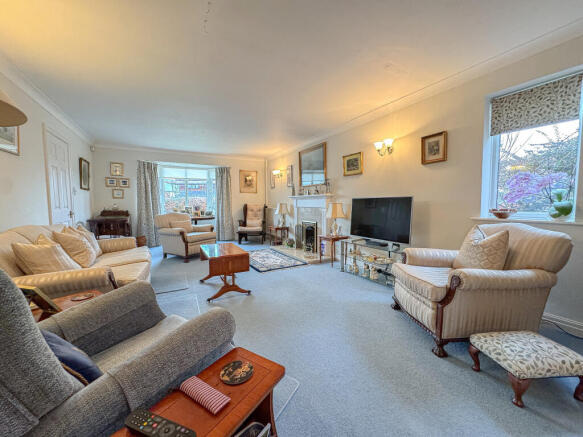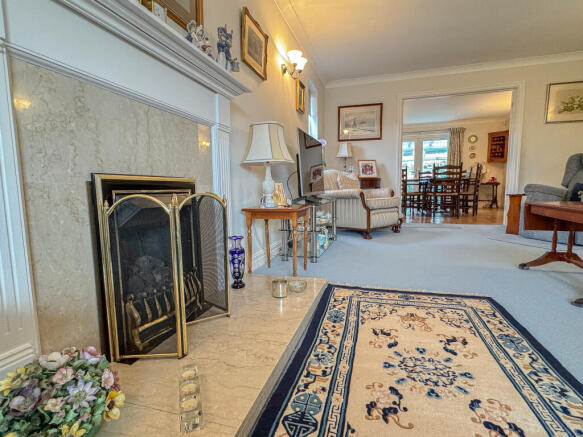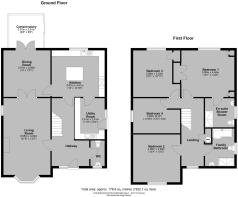Little Dewchurch, Hereford, HR2

- PROPERTY TYPE
Detached
- BEDROOMS
4
- BATHROOMS
2
- SIZE
1,948 sq ft
181 sq m
- TENUREDescribes how you own a property. There are different types of tenure - freehold, leasehold, and commonhold.Read more about tenure in our glossary page.
Freehold
Key features
- Detached family home
- Four double bedrooms
- Spacious and well-presented
- Utility room, cloaks WC and en-suite
- Parking & double garage
- Gardens backing onto open fields
- South Herefordshire village with amenities
- 6 miles from the city centre
Description
Approximate Area: 178 sq.m / 1922 sq.ft
THE PROPERTY: This beautifully designed, detached family home, built in the early 1990s, offers generous space and modern comfort. The ground floor features a bright living room with a bay window and double doors to a formal dining room. The kitchen boasts ample units, a centre island breakfast bar, and an adjoining utility room. There is also a convenient WC which completes the ground-floor. Upstairs, four double bedrooms include a principal bedroom with an en-suite shower room and a family bathroom. Outside, a double-width driveway leads to a detached double garage, while landscaped rear gardens back onto open fields, offering both privacy and scenic views.
LOCATION: The property is pleasantly situated within the south Herefordshire village of Little Dewchurch. A charming village offering a primary school, a bus service to Hereford City, and the welcoming Plough Inn pub. The Cathedral city of Hereford stands approximately 6 miles away and offers a vast array of shops, bars, restaurants, facilities and amenities.
ACCOMMODATION: Approached from the front, in detail the property comprises:
Hallway: having stairs to the first floor with storage space under, doors to the living room, kitchen and downstairs toilet.
Living Room: bay window to front, window to side, coal-effect gas fire, double doors opening to the dining room.
Dining Room: door to the kitchen and double doors opening to the conservatory.
Conservatory: is fully double-glazed with French doors opening to the garden.
Kitchen: window to rear, range of fitted units, granite worksurface with underset sink, space for range cooker with extractor hood over, space for dishwasher, centre island with breakfast bar, integrated full height fridge, dishwasher, door to the utility.
Utility: door and window to the side, fitted units, worksurface with inset sink, space upright freezer, spaces for washing machine and tumble dryer, oil boiler.
Downstairs Toilet: having frosted window, toilet, pedestal sink.
Stairs in the hallway provide access to the Landing: having window to front, attic hatch, airing cupboard housing hot water cylinder, doors to bedrooms and bathroom.
Bedroom One: window to rear, fitted bedroom funniture, built-in wardrobes, door to en-suite.
En-Suite Shower Room: frosted window to side, walk-in cubicle with mains mixer shower, toilet, pedestal sink, towel radiator.
Bedroom Two: window to front aspect.
Bedroom Three: window to rear, built-in wardrobe.
Bedroom Four: window to side, built-in wardrobes.
Bathroom: frosted window to side, bath, walk-in cubicle with mains mixer shower, toilet, pedestal sink, towel radiator.
Outside: To the front of the property is a tarmacadam driveway which stands in front of the Detached Double Garage: having double opening doors, with one being automatic and having power and hatch to roof storage. There is a front lawn area with feature gravel beds and pathway to the front door. A side path which can be accessed via two gates leads to the rear garden having patio seating areas. Steps lead to a lawn area with flower bed and herb borders with various shrubs and store shed. The garden backs onto open fields.
Council Tax Band – F
Services - Mains electric, water and drainage are connected to the property. There is an oil-fired central heating system.
Agents Notes - None of the appliances or services mentioned in these particulars have been tested. Whilst we endeavour to make our sales particulars accurate and reliable, if there is any point which is of particular importance to you, please contact this office and we will be pleased to check the information, particularly if contemplating travelling some distance to view the property. All measurements are approximate.
To View- Applicants may inspect the property by prior arrangement with Andrew Morris Estate Agents, 1 Bridge Street, Hereford – telephone – email - who will be pleased to make the necessary arrangements. For your convenience, our Bridge Street office is open Monday to Friday from 9.00am to 5.30pm, and Saturday 9.00am to 12.30pm. Outside office hours please contact Andrew Morris on or .
Money Laundering Regulations - To comply with Money Laundering Regulations, prospective purchasers will be asked to produce identification documentation at the time of making an offer. We ask for your co-operation in order that there is no delay in agreeing the sale.
- COUNCIL TAXA payment made to your local authority in order to pay for local services like schools, libraries, and refuse collection. The amount you pay depends on the value of the property.Read more about council Tax in our glossary page.
- Band: F
- PARKINGDetails of how and where vehicles can be parked, and any associated costs.Read more about parking in our glossary page.
- Yes
- GARDENA property has access to an outdoor space, which could be private or shared.
- Yes
- ACCESSIBILITYHow a property has been adapted to meet the needs of vulnerable or disabled individuals.Read more about accessibility in our glossary page.
- Ask agent
Little Dewchurch, Hereford, HR2
Add an important place to see how long it'd take to get there from our property listings.
__mins driving to your place
Get an instant, personalised result:
- Show sellers you’re serious
- Secure viewings faster with agents
- No impact on your credit score
Your mortgage
Notes
Staying secure when looking for property
Ensure you're up to date with our latest advice on how to avoid fraud or scams when looking for property online.
Visit our security centre to find out moreDisclaimer - Property reference AHL-65400827. The information displayed about this property comprises a property advertisement. Rightmove.co.uk makes no warranty as to the accuracy or completeness of the advertisement or any linked or associated information, and Rightmove has no control over the content. This property advertisement does not constitute property particulars. The information is provided and maintained by Andrew Morris Estate Agents Limited, Hereford. Please contact the selling agent or developer directly to obtain any information which may be available under the terms of The Energy Performance of Buildings (Certificates and Inspections) (England and Wales) Regulations 2007 or the Home Report if in relation to a residential property in Scotland.
*This is the average speed from the provider with the fastest broadband package available at this postcode. The average speed displayed is based on the download speeds of at least 50% of customers at peak time (8pm to 10pm). Fibre/cable services at the postcode are subject to availability and may differ between properties within a postcode. Speeds can be affected by a range of technical and environmental factors. The speed at the property may be lower than that listed above. You can check the estimated speed and confirm availability to a property prior to purchasing on the broadband provider's website. Providers may increase charges. The information is provided and maintained by Decision Technologies Limited. **This is indicative only and based on a 2-person household with multiple devices and simultaneous usage. Broadband performance is affected by multiple factors including number of occupants and devices, simultaneous usage, router range etc. For more information speak to your broadband provider.
Map data ©OpenStreetMap contributors.




