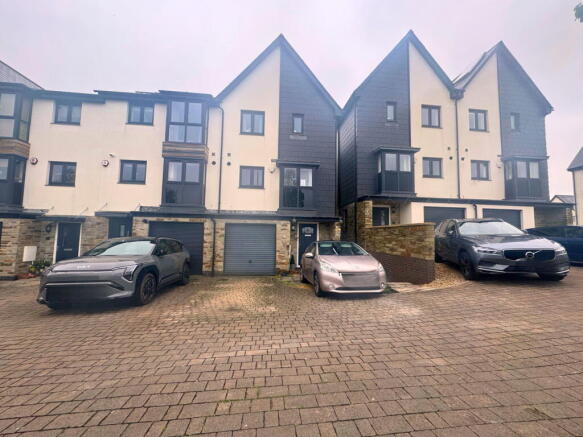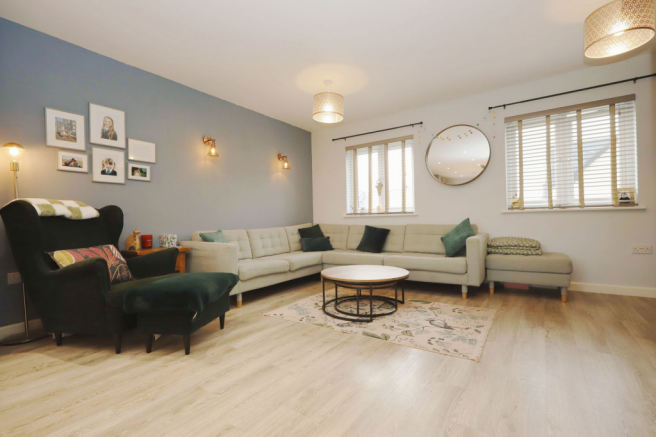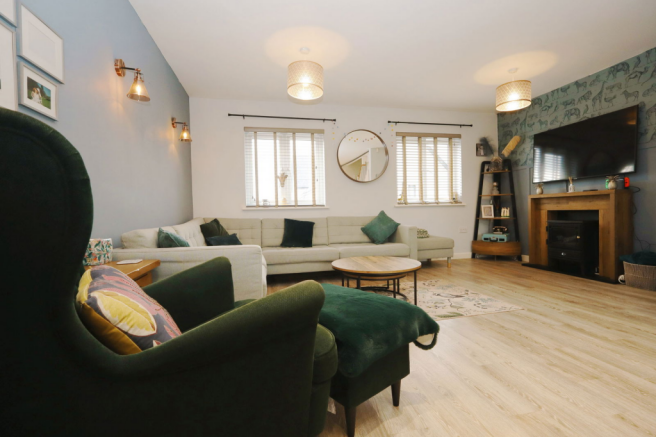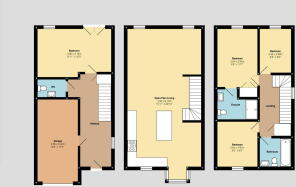Runway Road, Derriford, Plymouth, PL6 SIMILAR PROPERTIES REQUIRED
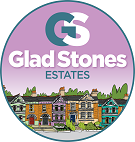
- PROPERTY TYPE
End of Terrace
- BEDROOMS
4
- BATHROOMS
3
- SIZE
1,421 sq ft
132 sq m
- TENUREDescribes how you own a property. There are different types of tenure - freehold, leasehold, and commonhold.Read more about tenure in our glossary page.
Ask agent
Key features
- SIMILAR PROPERTIES REQUIRED
- Highly Sought After Location of Derriford
- Extremely Well Presented Throughout
- Open Plan Lounge / Kitchen / Family Room
- Four Bedrooms
- South West Facing Garden
- Garage & Parking
- Family Bathroom, En-suite and Cloakroom
- EPC Grade B Council Tax Band D
- Viewing Highly Recommended
Description
Guide Price £350,000 - £360,000 Run, don’t walk to this substantial, semi-detached family residence which occupies three floors and offers everything a growing family could need, including four bedrooms, open plan family room/kitchen/dining room, enclosed garden, garage and off-road parking. Located in the highly sought after location of Derriford just a short distance from the hospital, which is one of the city's largest employers. Within easy access to Dartmoor this property is perfect for those wanting to escape and explore the natural beauty of the moors whilst still enjoying the benefits of the many local amenities on the doorstep. From shops and cafes to pubs and restaurants, along with highly regarded schools, supermarkets, and leisure centres.
Runway Road is positioned opposite land previously occupied by Plymouths airport, you notice the open feel and sense of space when approaching the property which is a rare find for a modern housing development. The estate is sleek and stylish with well-maintained community areas and roads.
Our property is accessed via a bold blue door with charmingly detailed stained-glass window, this sets the scene for the presentation, and eye for detail that flows throughout the house.
The ground floor offers a welcoming entrance hall with a window to the side elevation, presented in neutral tones and offering internal access to the garage. From here we can access the cloakroom which offers a WC and wash hand basin popping with bright floral décor. To the rear of the property is the optional forth bedroom or additional reception room. With double doors opening to the garden this room makes a perfect bedroom for a teenager looking for independence or a guest room for visitors to enjoy peace from the hustle of the main house. Equally this would make the fantastic home office with a self-contained entrance for clients to visit. Growing families may choose a second living room or even a games room. The hallway also provides a large storage cupboard.
Stairs lead to the first-floor accommodation which is the heart of the home! Having been completely redesigned by the current owners, this level of the property takes on a personality like no other house on the estate. The open plan design spans the width of the house and offers a designated lounge/ family room with double windows to the rear elevation overlooking the garden. Completed in modern yet comforting tones this space is designed for cosy movie evenings. Laminate flooring flows through to the kitchen which is a stunningly designed space and a luxurious breakfast bar. This is the place for family meals, parties and entertaining friends! The kitchen offers a range of storage facilities completed in a two-tone high gloss finish. A box bay window is perfectly positioned to frame the far-reaching view of the moors a great space to sit and relax with a nice wine and a good book! The kitchen offers space for appliances along with an integrated oven, hob, grill, and microwave.
From here stairs lead to the second floor where we find the remaining three spacious bedrooms, modern en-suite shower room and family bathroom, along with a large cupboard housing the hot water system.
Externally the property offers off road parking for two vehicles, a garage with power and light and enclosed south westerly facing rear garden with decked areas and low maintenance artificial lawn.
This property is a true credit to the current owners who’s vision with an eye for design that has taken an already superb property and turned it into an extremely beautiful family home.
The team at Glad Stones Estates were particularly impressed with the position of this property, the far-reaching views towards Dartmoor give a relaxing and peaceful feel. The redesign of the first floor has transformed the property and we can imagine many happy events taking place in this space.
We recommended an early viewing to appreciate all this property has to offer.
Brochures
Brochure 1- COUNCIL TAXA payment made to your local authority in order to pay for local services like schools, libraries, and refuse collection. The amount you pay depends on the value of the property.Read more about council Tax in our glossary page.
- Band: D
- PARKINGDetails of how and where vehicles can be parked, and any associated costs.Read more about parking in our glossary page.
- Garage,Driveway,Off street
- GARDENA property has access to an outdoor space, which could be private or shared.
- Private garden
- ACCESSIBILITYHow a property has been adapted to meet the needs of vulnerable or disabled individuals.Read more about accessibility in our glossary page.
- Ask agent
Runway Road, Derriford, Plymouth, PL6 SIMILAR PROPERTIES REQUIRED
Add an important place to see how long it'd take to get there from our property listings.
__mins driving to your place
Get an instant, personalised result:
- Show sellers you’re serious
- Secure viewings faster with agents
- No impact on your credit score
About Glad Stones Estates, Plymouth
Glad Stones Estates, Unit 21 Faraday Mill Business Park, Faraday Road, Cattedown, Plymouth, PL4 0ST

Your mortgage
Notes
Staying secure when looking for property
Ensure you're up to date with our latest advice on how to avoid fraud or scams when looking for property online.
Visit our security centre to find out moreDisclaimer - Property reference S1182330. The information displayed about this property comprises a property advertisement. Rightmove.co.uk makes no warranty as to the accuracy or completeness of the advertisement or any linked or associated information, and Rightmove has no control over the content. This property advertisement does not constitute property particulars. The information is provided and maintained by Glad Stones Estates, Plymouth. Please contact the selling agent or developer directly to obtain any information which may be available under the terms of The Energy Performance of Buildings (Certificates and Inspections) (England and Wales) Regulations 2007 or the Home Report if in relation to a residential property in Scotland.
*This is the average speed from the provider with the fastest broadband package available at this postcode. The average speed displayed is based on the download speeds of at least 50% of customers at peak time (8pm to 10pm). Fibre/cable services at the postcode are subject to availability and may differ between properties within a postcode. Speeds can be affected by a range of technical and environmental factors. The speed at the property may be lower than that listed above. You can check the estimated speed and confirm availability to a property prior to purchasing on the broadband provider's website. Providers may increase charges. The information is provided and maintained by Decision Technologies Limited. **This is indicative only and based on a 2-person household with multiple devices and simultaneous usage. Broadband performance is affected by multiple factors including number of occupants and devices, simultaneous usage, router range etc. For more information speak to your broadband provider.
Map data ©OpenStreetMap contributors.
