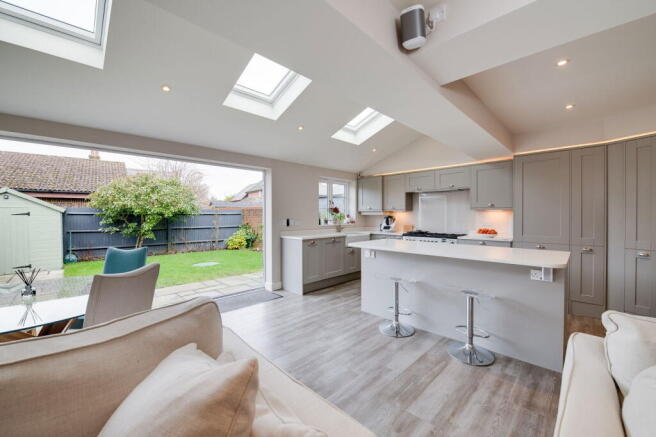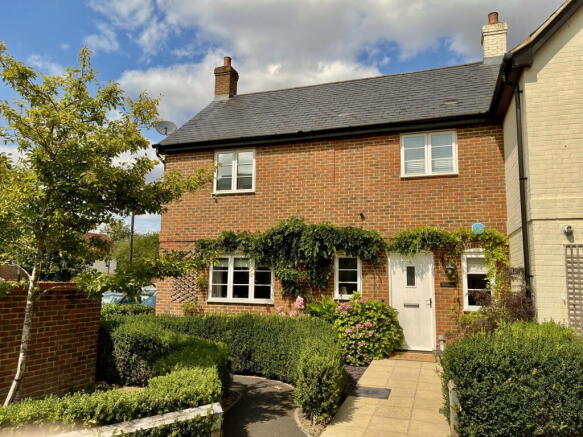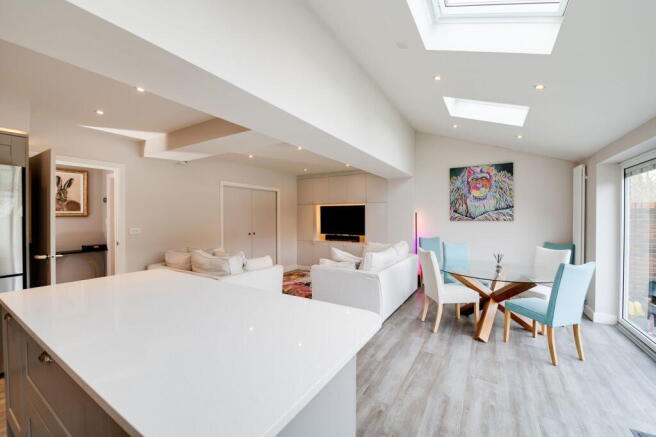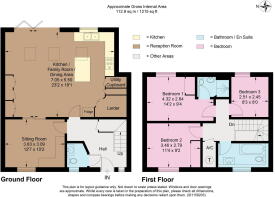Sutton Scotney , Winchester SO21

- PROPERTY TYPE
End of Terrace
- BEDROOMS
3
- BATHROOMS
2
- SIZE
1,215 sq ft
113 sq m
- TENUREDescribes how you own a property. There are different types of tenure - freehold, leasehold, and commonhold.Read more about tenure in our glossary page.
Freehold
Key features
- A Stunning And Stylish End Of Terrace Property
- Three Bedrooms
- Open Plan Living
- Two Bathrooms
- Beautifully Presented
- High Specification
- Electric Car Charging Point
- Pretty Enclosed Garden
- Close To Amenities
- Parking For Two Cars
Description
FABULOUS & FLAWLESS – A STUNNING THREE-BEDROOM HOME IN SUTTON SCOTNEY
Located just 12 minutes from Winchester city centre, this exquisite three-bedroom property is nestled within a delightful and conveniently located development built by Linden Homes in 2014. The current owners have transformed this home into a showcase of modern luxury, offering over 1,200 sq ft of impeccably presented living space. With high-specification design and opulent finishes, it is perfect for those who appreciate stylish, well-planned interiors.
Exceptional features include motorised integral blinds, an electric Velux window, a Nest thermostat, and an electric car charging point, bringing both comfort and convenience to everyday living.
A SUPERBLY DESIGNED LIVING SPACE
The heart of the home is undoubtedly the sleek, modern kitchen, designed for both practicality and style. Featuring fitted appliances, a luxurious central island with bar seating, and an instant boiling water tap, it is a space built for both cooking and entertaining. A walk-in pantry with a fitted wine cooler adds further appeal, while three Velux windows and a vaulted ceiling create a bright and airy atmosphere that flows seamlessly into the open-plan dining/family area.
Bifold doors, fitted with integrated electrically controlled blinds, open onto the charming private garden, further enhancing the indoor-outdoor living experience with effortless functionality.
To the front of the house, a versatile room offers the perfect setting for a home office, sitting room, or additional entertainment space. A stylish cloakroom with a toilet and washbasin completes the ground floor.
BEAUTIFULLY PRESENTED BEDROOMS
Upstairs, the stunning presentation continues with three well-proportioned bedrooms arranged around a central landing. The principal bedroom features fitted wardrobes and a contemporary en-suite shower room, while the second bedroom also boasts fitted wardrobes for added storage. The third bedroom is equally impressive. A stylish family bathroom completes the first floor, ensuring comfort and luxury throughout.
GARDEN & PARKING
The private rear garden is a beautifully maintained outdoor retreat, enclosed by wooden panel fencing for privacy. Mainly laid to lawn, it provides a tranquil space to relax or entertain, with a timber shed for storage and convenient side access leading to the parking area.
The property benefits from two allocated parking spaces, one of which is equipped with an electric car charging point. Additionally, there are multiple visitor parking spaces available throughout the estate.
LOCATION – SUTTON SCOTNEY & SURROUNDINGS
Situated within a private close, this home is at the heart of the welcoming village of Sutton Scotney, offering a strong community spirit and excellent local amenities. These include Dever Stores (providing fresh bread and local produce), the Coach & Horses pub, a doctors’ surgery, a village hall, a local garage, and a hairdressers—all just a couple of minutes’ walk away. A short walk through the estate also takes you to the private fields of the Gratton Recreation Park, a large open space with football fields and an enclosed children’s park, offering a safe, well-maintained outdoor village space for all ages. The nearby village of Wonston boasts the award-winning Wonston Arms pub and a picturesque parish church, all surrounded by stunning countryside along the River Dever.
The historic Cathedral City of Winchester, with its excellent shopping, dining, and cultural attractions, is just a 12-minute drive away, making it incredibly convenient for commuting, leisure, and entertainment. The property is also ideally located for access to the A34, A303, and M3, with links to London, Oxford, Southampton Airport, and the West Country.
TRANSPORT LINKS
• Micheldever Station (4.3 miles) – Direct trains to London Waterloo (55 minutes)
• Winchester Station (7.6 miles) – Regular services to London Waterloo (approx. 1 hour)
This outstanding home offers the perfect blend of luxury, convenience, and village charm—an exceptional opportunity for modern family living.
Brochures
Brochure 1- COUNCIL TAXA payment made to your local authority in order to pay for local services like schools, libraries, and refuse collection. The amount you pay depends on the value of the property.Read more about council Tax in our glossary page.
- Band: D
- PARKINGDetails of how and where vehicles can be parked, and any associated costs.Read more about parking in our glossary page.
- Off street
- GARDENA property has access to an outdoor space, which could be private or shared.
- Patio,Private garden
- ACCESSIBILITYHow a property has been adapted to meet the needs of vulnerable or disabled individuals.Read more about accessibility in our glossary page.
- Ask agent
Sutton Scotney , Winchester SO21
Add an important place to see how long it'd take to get there from our property listings.
__mins driving to your place
Get an instant, personalised result:
- Show sellers you’re serious
- Secure viewings faster with agents
- No impact on your credit score
Your mortgage
Notes
Staying secure when looking for property
Ensure you're up to date with our latest advice on how to avoid fraud or scams when looking for property online.
Visit our security centre to find out moreDisclaimer - Property reference S1182465. The information displayed about this property comprises a property advertisement. Rightmove.co.uk makes no warranty as to the accuracy or completeness of the advertisement or any linked or associated information, and Rightmove has no control over the content. This property advertisement does not constitute property particulars. The information is provided and maintained by Toby Gullick Independent Property Specialist, Winchester. Please contact the selling agent or developer directly to obtain any information which may be available under the terms of The Energy Performance of Buildings (Certificates and Inspections) (England and Wales) Regulations 2007 or the Home Report if in relation to a residential property in Scotland.
*This is the average speed from the provider with the fastest broadband package available at this postcode. The average speed displayed is based on the download speeds of at least 50% of customers at peak time (8pm to 10pm). Fibre/cable services at the postcode are subject to availability and may differ between properties within a postcode. Speeds can be affected by a range of technical and environmental factors. The speed at the property may be lower than that listed above. You can check the estimated speed and confirm availability to a property prior to purchasing on the broadband provider's website. Providers may increase charges. The information is provided and maintained by Decision Technologies Limited. **This is indicative only and based on a 2-person household with multiple devices and simultaneous usage. Broadband performance is affected by multiple factors including number of occupants and devices, simultaneous usage, router range etc. For more information speak to your broadband provider.
Map data ©OpenStreetMap contributors.




