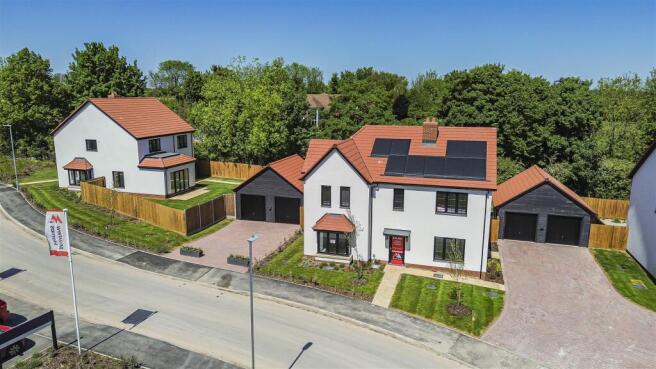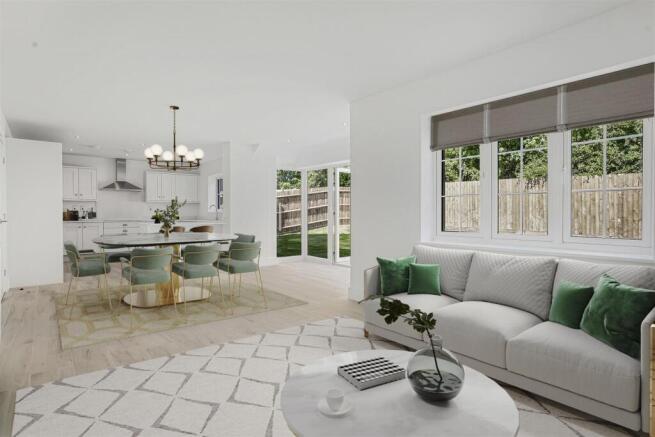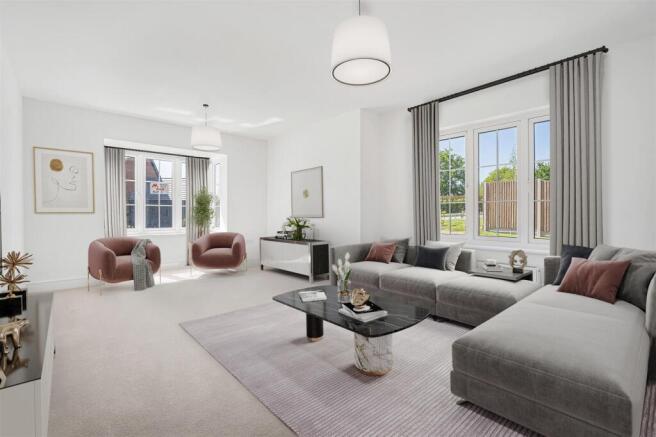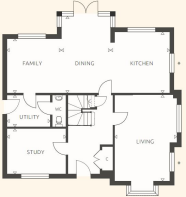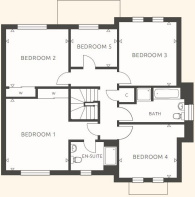
2 Field Maple Close, The Braughing, Senuna Park, Ashwell

- PROPERTY TYPE
Detached
- BEDROOMS
5
- BATHROOMS
2
- SIZE
2,114 sq ft
196 sq m
- TENUREDescribes how you own a property. There are different types of tenure - freehold, leasehold, and commonhold.Read more about tenure in our glossary page.
Freehold
Key features
- SHOW HOME AVAILABLE TO VIEW!
- A superior collection of 3, 4 & 5 bedroom homes
- High specification finishes throughout
- Designer soft-close kitchens with integrated appliances and complimentary Quartz worktops
- Energy efficient features such as PV panels and EV charging point to maximise sustainability and lower energy costs
- Double garage
- Close proximity to Ashwell & Morden Station providing frequent services into London (Kings Cross) in under 50 minutes and Cambridge approx. 20 minutes
- Easy access to major road connections such as the A505, A1and A10
- Located close to a number of highly-regarded schooling options
- 10-year NHBC New Home Warranty for complete peace of mind
Description
PART EXCHANGE AVAILABLE!
SHOW HOME AVAILABLE TO VIEW 7 DAYS A WEEK - 50% SOLD!
2 Field Maple Close, The Braughing house type - a spacious 2,114 sq.ft. detached 5 bedroom home with a large open-plan kitchen/dining/family area, separate utility and study along with a double detached garage and driveway.
Welcome to Senuna Park, an exceptional new development built by reputable Hertfordshire housebuilder, Matthew Homes comprising of 3, 4 & 5 bedroom homes located in the picturesque and highly sought-after North Hertfordshire village of Ashwell, being surrounded by open countryside and a wealth of historical buildings whilst being some 4 miles north east of the town of Baldock. Senuna Park encapsulates modern living and combines the idyll of rural community life with all the connections of the city within easy reach.
Each home has been methodically designed and exhibits thoughtful stylish interiors, carefully considered to enhance space and natural light whilst including a number of cost-saving technologies such as PV panels and complimentary EV charging points to maximise efficiency and sustainability. Internally you will find a range of quality specifications including contemporary designer kitchens with integrated appliances and complimentary Quartz worktops, Villeroy & Boch sanitaryware with ceramic floor and wall tiling to the bathrooms and built in wardrobes to bedrooms.
The village of Ashwell enjoys a wide range of facilities which include a childcare nursery, doctors and dental surgeries, pharmacy, general store, butchers, bakers, coffee shop and public houses. Also within the village is a primary school and further schools for all ages can also be found in the surrounding area. Ashwell & Morden Station is located on the outskirts of the village and offers regular train services to London (Kings Cross) and Cambridge.
Images differ from advertised plot.
* subject to T&C's
Ground Floor -
Living Room - 5.525 x 3.950 (18'1" x 12'11") -
Study - 3.775 x 2.925 (12'4" x 9'7") -
Kitchen Area - 3.900 x 3.500 (12'9" x 11'5") -
Dining Area - 4.900 x 3.400 (16'0" x 11'1") -
Family Area - 3.550 x 3.450 (11'7" x 11'3") -
Utility Room - 2.775 x 2.050 (9'1" x 6'8") -
W/C -
First Floor -
Bedroom 1 - 4.375 x 3.825 (14'4" x 12'6") -
En-Suite -
Bedroom 2 - 3.825 x 3.500 (12'6" x 11'5") -
Bedroom 3 - 3.700 x 3.500 (12'1" x 11'5") -
Bedroom 4 - 3.500 x 3.225 (11'5" x 10'6") -
Bedroom 5 - 2.900 x 2.350 (9'6" x 7'8") -
Bathroom -
Brochures
Senuna Park - Brochure.pdf- COUNCIL TAXA payment made to your local authority in order to pay for local services like schools, libraries, and refuse collection. The amount you pay depends on the value of the property.Read more about council Tax in our glossary page.
- Ask agent
- PARKINGDetails of how and where vehicles can be parked, and any associated costs.Read more about parking in our glossary page.
- Yes
- GARDENA property has access to an outdoor space, which could be private or shared.
- Ask agent
- ACCESSIBILITYHow a property has been adapted to meet the needs of vulnerable or disabled individuals.Read more about accessibility in our glossary page.
- Ask agent
Energy performance certificate - ask agent
2 Field Maple Close, The Braughing, Senuna Park, Ashwell
Add an important place to see how long it'd take to get there from our property listings.
__mins driving to your place
Get an instant, personalised result:
- Show sellers you’re serious
- Secure viewings faster with agents
- No impact on your credit score
Your mortgage
Notes
Staying secure when looking for property
Ensure you're up to date with our latest advice on how to avoid fraud or scams when looking for property online.
Visit our security centre to find out moreDisclaimer - Property reference 33606977. The information displayed about this property comprises a property advertisement. Rightmove.co.uk makes no warranty as to the accuracy or completeness of the advertisement or any linked or associated information, and Rightmove has no control over the content. This property advertisement does not constitute property particulars. The information is provided and maintained by Lanes Exclusive Homes, Hertford. Please contact the selling agent or developer directly to obtain any information which may be available under the terms of The Energy Performance of Buildings (Certificates and Inspections) (England and Wales) Regulations 2007 or the Home Report if in relation to a residential property in Scotland.
*This is the average speed from the provider with the fastest broadband package available at this postcode. The average speed displayed is based on the download speeds of at least 50% of customers at peak time (8pm to 10pm). Fibre/cable services at the postcode are subject to availability and may differ between properties within a postcode. Speeds can be affected by a range of technical and environmental factors. The speed at the property may be lower than that listed above. You can check the estimated speed and confirm availability to a property prior to purchasing on the broadband provider's website. Providers may increase charges. The information is provided and maintained by Decision Technologies Limited. **This is indicative only and based on a 2-person household with multiple devices and simultaneous usage. Broadband performance is affected by multiple factors including number of occupants and devices, simultaneous usage, router range etc. For more information speak to your broadband provider.
Map data ©OpenStreetMap contributors.
