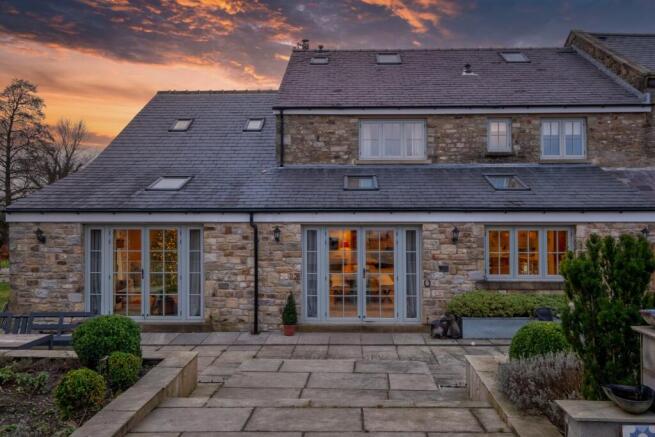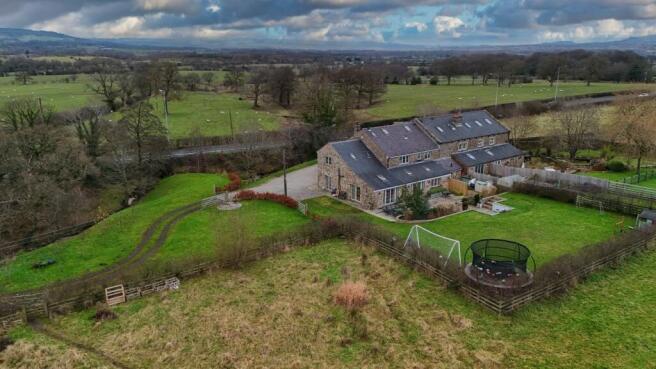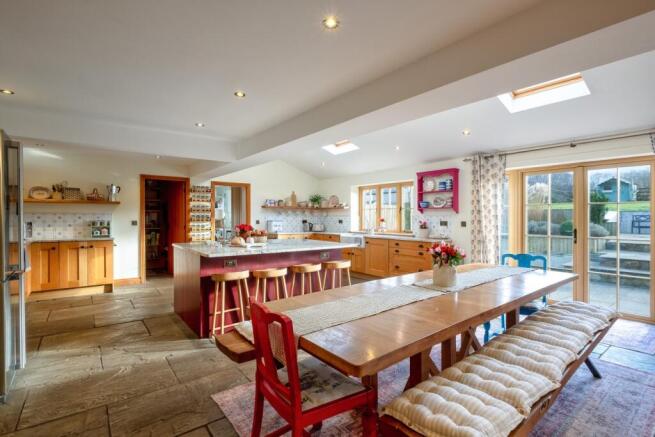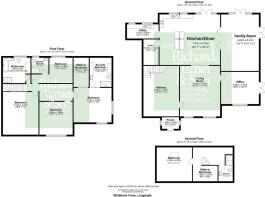
Longsight Road, Langho, Blackburn, BB6
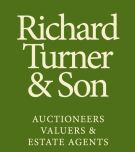
- PROPERTY TYPE
Farm House
- BEDROOMS
5
- BATHROOMS
4
- SIZE
Ask agent
- TENUREDescribes how you own a property. There are different types of tenure - freehold, leasehold, and commonhold.Read more about tenure in our glossary page.
Freehold
Key features
- Substantial property in a substantial plot, viewing highly recommended
- Must be viewed to appreciate the size, functionality and location of this outstanding family home
- A substantial 5 bedroom renovated farmhouse in a great location
- Large landscaped front and rear gardens including large patio, bbq and seating areas with private driveway and two access points
- A generous 3,450sq ft of living accommodation over 3 floors
- Luxurious and original features makes this the perfect family home
- Great transport networks and train station nearby with local market towns, amenities and schools nearby.
Description
Wildmans Farm is a stone built 5 bedroom attached property with blue slate roof over. Recently renovated, the property was extended to the rear providing a large open plan living and kitchen area. The property has also been extended upwards using the roof space to give a large bedroom, ensuite and wardrobe on the second floor. The interior offers a total of 3,450 sq ft living space of superior quality and comfortable accommodation over 3 floors retaining many original features. Externally the property provides two access points to Longsight Road and also a private driveway to Whitehalgh Lane with ample parking area. To the front of the property is a well maintained lawned and wooded area with a brook running along the lower boundary. To the side and rear are further landscaped and well maintained gardens, mature borders, hedges and lawn areas with the benefit of a tiered patio and seating area with direct access from the rear of the farmhouse kitchen. All window frames are upvc triple glazed with an acoustic film and the property has been maintained and decorated to the highest of standards.
Internally
Access from the front of the property and car parking area via the front door to:
Porch
2.05m x 1.39m (6' 9" x 4' 7") A large external hardwood door with viewing pane entering into a stone flagged floor, exposed stonework, timber bench seats, windows to either side and a centre light fitting.
Hallway / Reception Room
6.05m x 4.27m (19' 10" x 14' 0") A large area incorporating the stairwell with a stone flagged floor, bespoke timber built coat hooks and boot storage area, painted timber paneling, spotlights to the ceiling with a cast iron radiator under the window to the front elevation.
Downstairs WC
1.8m x 1.5m (5' 11" x 4' 11") Accessed off the hallway having a stone flagged floor, glazed tiling to the lower half of the walls, heated towel rail / combined radiator, WC and washbasin.
Living Room
6.05m x 4.83m (19' 10" x 15' 10") A central room to the house providing a feature exposed stone fireplace with recessed log burner and stone flagged hearth. The room is carpeted with spotlights to the ceiling and wall lights to one side including a set of timber sliding panel doors to section off the kitchen if required. The living room has the benefit of a large cast iron radiator with triple bay window and one full length window to the side. TV points and electrical sockets are available throughout the room.
Office
4.54m x 3.86m (14' 11" x 12' 8") Located to the front of the house off the living room and currently used as an office, however the room could have alternative uses. A carpeted floor with spotlights to the ceiling, cast iron radiator under the 2 bay window. The room also has external access via a double patio door to the side elevation.
Kitchen / Diner
7.5m x 6.25m (24' 7" x 20' 6") A large open plan kitchen with single story extension provides a fantastic entertaining, practical and functional area located at the rear of the property with patio door access to the rear garden. The room comprises of bespoke fitted wall and base units with oak timber doors, granite worktops and a tiled splash back. A large pained timber island unit with incorporated breakfast bar of the same construction is centrally located incorporating a Belfast sink and mixer tap. Appliances include a rangemaster double oven with induction hobs. The kitchen has large natural stone flags throughout, spotlights to the ceiling and two velux window lights over the single story extension.
Family Room
6.83m x 4.54m (22' 5" x 14' 11") Located off the kitchen via double concertina timber doors with an engineered wood laminate flooring, spotlights to the ceiling including velux window over the single story section, patio doors on both the rear and side elevations. The room has ample electric and TV sockets including an upright cast iron radiator.
Utility Room
3.80m x 1.7m (12' 6" x 5' 7") Located off the kitchen with a stone flagged floor, fitted wall and base units and granite work surface to incorporate a Belfast ceramic sink and mixer tap. The utility is also plumbed for a washing machine and a tumble dryer and houses the pressure system boiler and hot water cylinder.
Pantry
3.07m x 1.83m (10' 1" x 6' 0") A large kitchen store with shelving from floor to ceiling on every wall. The room has a stone flagged floor with spotlights to the ceiling.
Master Bedroom with ensuite
4.56m x 4.14m (15' 0" x 13' 7") A large double room vaulted to the ceiling with exposed timber beams and window to the front and side elevations. There is a panel radiator and a window and spotlights to the ceiling.
Ensuite 1
3.51m x 1.84m (11' 6" x 6' 0") Access directly from the master bedroom a 3 piece suite including stone flagged floor, fully tiled walls, exposed timber beams, skylight, the ensuite has a large cubicle mains powered shower, low level flush WC and pedestal washbasin.
Walk in wardrobe
3.51m x 1.84m (11' 6" x 6' 0") A large carpeted wardrobe space fitted with shelves and clothes rails, spotlights to the ceiling and velux roof light.
Bedroom 2
3.99m x 3.94m (13' 1" x 12' 11") A double room located to the front of the property with 3 bay window and panel radiator under two centre light fittings and carpeted floor
Bedroom 3
5.12m x 4.27m (16' 10" x 14' 0") A double bedroom to the front of the property with two windows over the front and panel radiator under. The room has a carpeted floor with two centre light fittings.
Guest Bedroom 4
4.95m x 3.04m (16' 3" x 10' 0") A double room with an ensuite to the rear of the property. The room has a panel radiator under the window, two centre light fittings and a carpeted floor.
Ensuite 2
2.05m x 1.9m (6' 9" x 6' 3") A flagged floor, shower cubicle, basin, WC and heated towel rail.
Family Bathroom
3.31m x 3.04m (10' 10" x 10' 0") A large traditional style house bathroom with a stone flagged floor, glazed tile wall to half height. The 4 piece suite comprises of a mains shower cubicle and glass surround, bathtub mixer tap and shower hand piece, pedestal wash basin and low level flush WC. Spotlights, window and extractor fan to ceiling.
Second Floor
Access off the landing to the include a bespoke built library / shelving unit under the second floor staircase.
Bedroom 5
4.65m x 4.23m (15' 3" x 13' 11") A double room with under eaves storage and large double spread velux window. The room is carpeted and has spotlights to the ceiling.
Ensuite 3
3.13m x 1.7m (10' 3" x 5' 7") Stone flagged floor with glazed tile walls to half height, low level flush WC, pedestal washbasin, mains shower and cubicle, heated towel rail incorporating radiator with spotlights to the ceiling.
Walk in Wardrobe
2.97m x 1.85m (9' 9" x 6' 1") A carpeted room with fixed clothes rails and spotlights to the ceiling.
Externally
A large garden area to the front and rear of the property provides a decorative gravelled area for ample car parking space. Access is via two point either directly on to Longsight Road via electrically operated gate with tarmac approach or Whitehalgh Lane. To the rear the garden forms two levels, to the top a flat lawned area bordered by mature hedging and to the lower a large patio area laid with Indian stone flags to incorporate a semi enclosed seating area or BBQ area. Services and exterior lighting are plumbed in and mains water and electricity are found at various points. There is also an enclosed yard area for outside storage and sheds adjoining the patio area.
Services
Mains water, mains gas, mains electricity and sewage treatment plant. Broadband internet.
Brochures
Brochure 1- COUNCIL TAXA payment made to your local authority in order to pay for local services like schools, libraries, and refuse collection. The amount you pay depends on the value of the property.Read more about council Tax in our glossary page.
- Band: E
- PARKINGDetails of how and where vehicles can be parked, and any associated costs.Read more about parking in our glossary page.
- Driveway,Off street,Private
- GARDENA property has access to an outdoor space, which could be private or shared.
- Yes
- ACCESSIBILITYHow a property has been adapted to meet the needs of vulnerable or disabled individuals.Read more about accessibility in our glossary page.
- Ask agent
Longsight Road, Langho, Blackburn, BB6
Add an important place to see how long it'd take to get there from our property listings.
__mins driving to your place
Get an instant, personalised result:
- Show sellers you’re serious
- Secure viewings faster with agents
- No impact on your credit score
About Richard Turner & Son, Bentham (Nr Lancaster),
Royal Oak Chambers, Main Street, Bentham (Nr Lancaster), LA2 7HF



Your mortgage
Notes
Staying secure when looking for property
Ensure you're up to date with our latest advice on how to avoid fraud or scams when looking for property online.
Visit our security centre to find out moreDisclaimer - Property reference 28440001. The information displayed about this property comprises a property advertisement. Rightmove.co.uk makes no warranty as to the accuracy or completeness of the advertisement or any linked or associated information, and Rightmove has no control over the content. This property advertisement does not constitute property particulars. The information is provided and maintained by Richard Turner & Son, Bentham (Nr Lancaster),. Please contact the selling agent or developer directly to obtain any information which may be available under the terms of The Energy Performance of Buildings (Certificates and Inspections) (England and Wales) Regulations 2007 or the Home Report if in relation to a residential property in Scotland.
*This is the average speed from the provider with the fastest broadband package available at this postcode. The average speed displayed is based on the download speeds of at least 50% of customers at peak time (8pm to 10pm). Fibre/cable services at the postcode are subject to availability and may differ between properties within a postcode. Speeds can be affected by a range of technical and environmental factors. The speed at the property may be lower than that listed above. You can check the estimated speed and confirm availability to a property prior to purchasing on the broadband provider's website. Providers may increase charges. The information is provided and maintained by Decision Technologies Limited. **This is indicative only and based on a 2-person household with multiple devices and simultaneous usage. Broadband performance is affected by multiple factors including number of occupants and devices, simultaneous usage, router range etc. For more information speak to your broadband provider.
Map data ©OpenStreetMap contributors.
