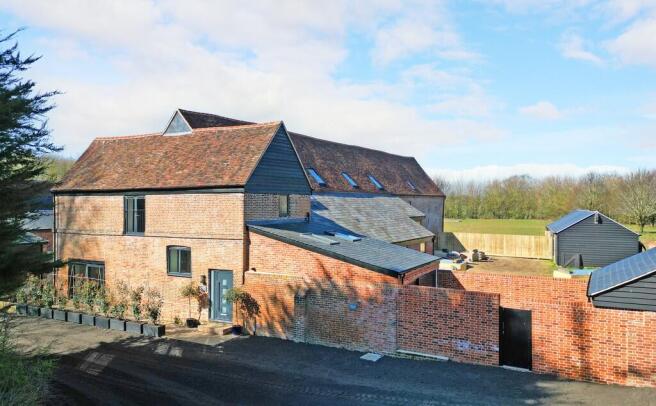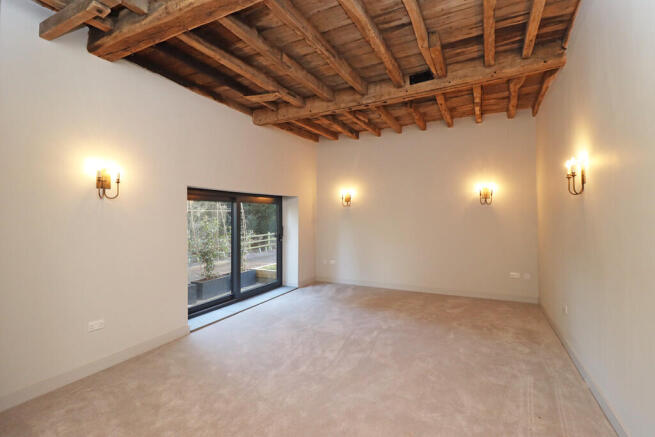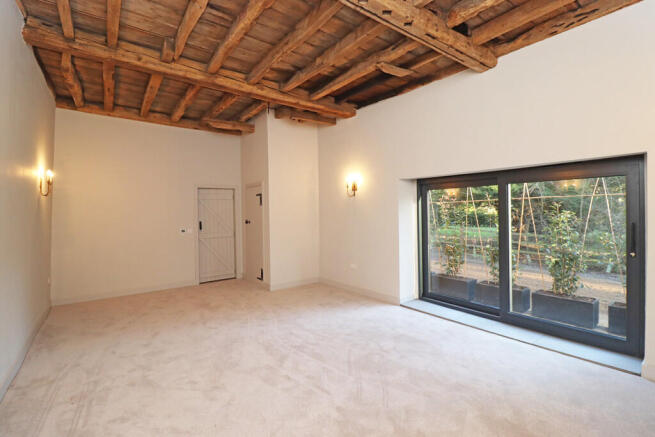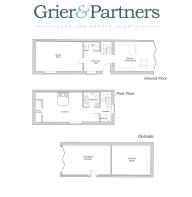Church Lane, Beaumont

- PROPERTY TYPE
Barn Conversion
- BEDROOMS
1
- BATHROOMS
1
- SIZE
1,512 sq ft
140 sq m
- TENUREDescribes how you own a property. There are different types of tenure - freehold, leasehold, and commonhold.Read more about tenure in our glossary page.
Freehold
Key features
- Stunning 1,512 Square Foot Property
- Open Plan Kitchen Breakfast Room With Full Width Sliding Doors to The Courtyard Garden
- Open Fronted Garden Room With Power and Light Connected
- 10ft + High Ceilings on The Ground Floor
- Abundance of Period Features and Hand Presented Beams
- No-Onward Chain & Available Immediately
- Bedroom Suite 424 sqft in Total (Incl Ensuite + Walk in Wardrobe)
- Unique and Charming Property
- Accompanied Viewings Only
Description
INFORMATION completed to the highest specification throughout, this build encompasses a fantastic blend of traditional building practice and a sympathetic approach to listed building works, alongside extensive use of modern materials to achieve high insulation values and an ease of living consummate with modern buildings. and is heated via underfloor heating supplied via a LPG gas boiler with individual room zonal controls on the ground floor and radiators on the first floor. Windows and doors are aluminium dark grey contemporary double glazed units throughout, electrics via RCD consumer unit. Parking to the front of the property adjacent the courtyard and to the side providing two spaces in total with further visitor parking the main courtyard.
BEAUMONT a small and attractive village, with facilities and services including a playground/sports field. Thorpe Le Soken is a larger village nearby and contains a variety of convenience stores, several pubs and an excellent farm shop. The main towns of Colchester, Clacton & Harwich are within reach, while train services with links to London Liverpool Street, are available from Thorpe Le Soken, Wrabness, Mistley & Manningtree (direct train 55 minutes).
SERVICES mains water, electric and high speed internet (subject to connection) are connected to the property. Local Tendring District Council contact EPC - n/a Council Tax Band - TBC
ACCOMMODATION with ceiling heights of 10'9 and above on the ground floor, and vaulted ceilings on the first floor. Entrance from the front courtyard via step up through the secure aluminium front door into the:
ENTRANCE HALL 13'4 x 10'8 window to the front (South East) filling the space with morning sunshine and highlighting the extensive period features, exposed beams and weatherboarding, doors to ground floor rooms, stairs (with cupboard under) to the first floor and door into the:
CLOAKROOM 6'9 x 2'5 tiled floor, recessed ceiling lights and extractor fan, w/c with high level cistern, wash basin inset to light granite surface with cupboard under and full height mirror over, a charming and stylish space.
SITTING ROOM 22'8 x 13'8 sliding doors to the front (South East) open into a courtyard area with established pots and planting screening the space, corner cupboard. This sitting room enjoys such a feeling of space from its high ceilings and particular interest of the details in the exposed ceiling beams and underside of the first floor.
KITCHEN BREAKFAST DAY ROOM 19'9 x 13'2 velux windows within the vaulted sloping ceiling throw an abundance of light into the space while full width sliding doors to the side (North East) open this flexible space into courtyard and garden room beyond. The flooring is oak veneer and follows through the open archway from the hall into this wonderful space. Kitchen comprises a range of shaker style wall and base units to three sides and a further peninsula base unit coming out into the room and providing provision for the breakfast bar. Light granite work surfaces to all sides create ample preparation areas, inset Neff hob and it's Neff contemporary extractor fan over, to the other side of the room is an under-mount butler sink with granite splashback. The units provide extensive storage space and provision for the integrated dishwasher, fridge, freezer, washing machine and double Neff ovens. Gas fired combination boiler concealed within wall unit. A fantastic entertaining space that makes the very best of the buildings charming characteristics.
ON THE FIRST FLOOR stairs ascend and turn passing a window to the side (North East) to the:
LANDING vaulted ceiling with exposed beams again highlights the space, large storage cupboard to the side and door through into:
BEDROOM ONE 29'5 (max) x 14'4 a stunning space with vaulted ceilings and a close attention to detail that sets the room apart, Juliet balcony with double doors to the front and a large walk in wardrobe with hanging and shelving space comprising of a natural walk in part of the barn. Beams over head height and door into the:
EN-SUITE BATHROOM 9'7 x 7'6 painted wooden floor and raised tiled plinth to the side over which stands the double ended freestanding bath with wall controls, two heated towel rails flanked the bath. Large corner shower with tiled walls, w/c to the side and cantilevered wash basin with mirror over completes this stunning bathroom. Recessed ceiling lights and extractor fan. Porthole high level window back into the main bedroom.
COURTYARD 19'3 x 14'6 flagstone terrace extends from the kitchen doors with red brick walls to the sides and a personal gate from the front, this private and sunny space opens into the:
COVERED GARDEN ROOM 15'6 x 14'6 this creative space with a concrete floor, brick walls and slate roof over, has the benefit of outside power points via a dedicated fuse box and outside lighting. Configurable to an extensive range of uses this garden room compliments the courtyard and property greatly.
Brochures
Brochure- COUNCIL TAXA payment made to your local authority in order to pay for local services like schools, libraries, and refuse collection. The amount you pay depends on the value of the property.Read more about council Tax in our glossary page.
- Ask agent
- PARKINGDetails of how and where vehicles can be parked, and any associated costs.Read more about parking in our glossary page.
- Yes
- GARDENA property has access to an outdoor space, which could be private or shared.
- Yes
- ACCESSIBILITYHow a property has been adapted to meet the needs of vulnerable or disabled individuals.Read more about accessibility in our glossary page.
- Ask agent
Energy performance certificate - ask agent
Church Lane, Beaumont
Add an important place to see how long it'd take to get there from our property listings.
__mins driving to your place
Get an instant, personalised result:
- Show sellers you’re serious
- Secure viewings faster with agents
- No impact on your credit score
Your mortgage
Notes
Staying secure when looking for property
Ensure you're up to date with our latest advice on how to avoid fraud or scams when looking for property online.
Visit our security centre to find out moreDisclaimer - Property reference 103050001932. The information displayed about this property comprises a property advertisement. Rightmove.co.uk makes no warranty as to the accuracy or completeness of the advertisement or any linked or associated information, and Rightmove has no control over the content. This property advertisement does not constitute property particulars. The information is provided and maintained by Grier & Partners, East Bergholt. Please contact the selling agent or developer directly to obtain any information which may be available under the terms of The Energy Performance of Buildings (Certificates and Inspections) (England and Wales) Regulations 2007 or the Home Report if in relation to a residential property in Scotland.
*This is the average speed from the provider with the fastest broadband package available at this postcode. The average speed displayed is based on the download speeds of at least 50% of customers at peak time (8pm to 10pm). Fibre/cable services at the postcode are subject to availability and may differ between properties within a postcode. Speeds can be affected by a range of technical and environmental factors. The speed at the property may be lower than that listed above. You can check the estimated speed and confirm availability to a property prior to purchasing on the broadband provider's website. Providers may increase charges. The information is provided and maintained by Decision Technologies Limited. **This is indicative only and based on a 2-person household with multiple devices and simultaneous usage. Broadband performance is affected by multiple factors including number of occupants and devices, simultaneous usage, router range etc. For more information speak to your broadband provider.
Map data ©OpenStreetMap contributors.







