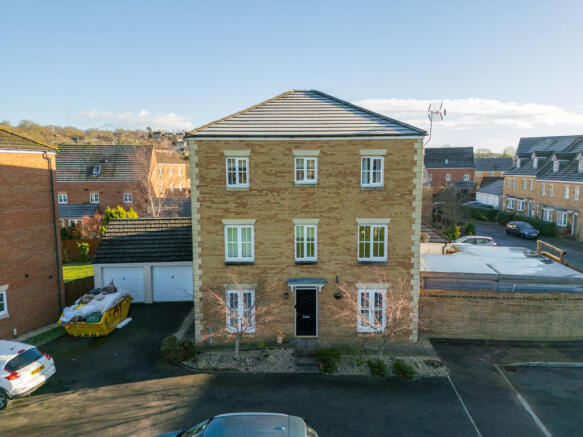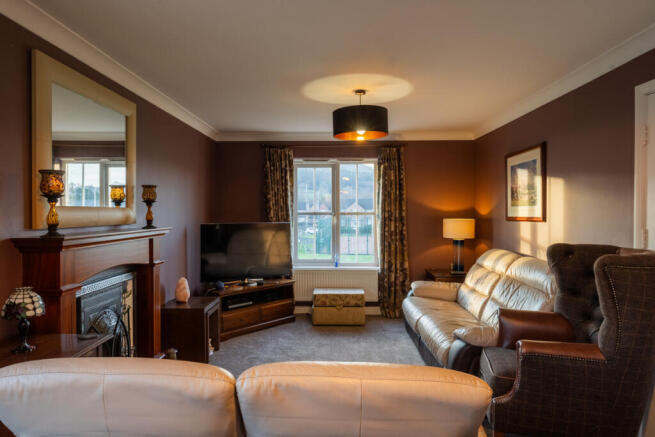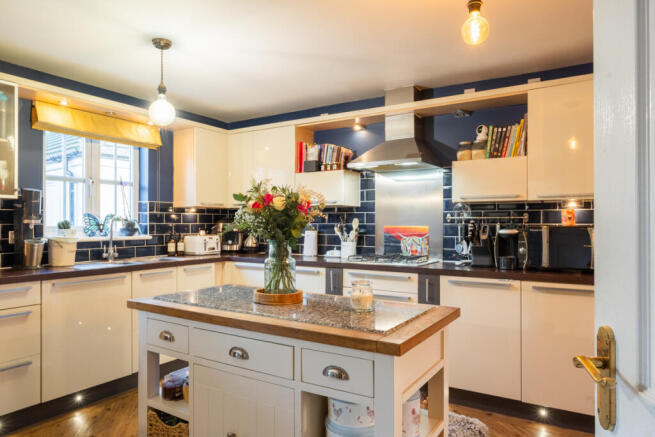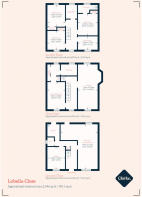Lobelia Close, Newport, NP10

- PROPERTY TYPE
Detached
- BEDROOMS
5
- BATHROOMS
4
- SIZE
1,969 sq ft
183 sq m
- TENUREDescribes how you own a property. There are different types of tenure - freehold, leasehold, and commonhold.Read more about tenure in our glossary page.
Freehold
Description
One of only four houses of this style in the area, and with the current owners having lived here since the house was built. This exceptional five-bedroom detached family home is perfectly positioned to capture rural vistas while offering convenient access to transport links. One of only four houses of this style in the area, and set over three impressive floors, this substantial family residence seamlessly blends contemporary living with timeless charm.
An inviting entrance hall leads us to a spacious family room decorated in stylish rich blue tones. With plenty of room for the whole family to socialise and entertain, this space really is the heart of the home. This fabulous living space leads us onto the stunning open-plan kitchen/dining area. The kitchen is comprised of a generous range of modern cabinets, copious work surface space and a central island. A large window offers views over the rear garden, Complete with integrated appliances, the sumptuous blue colour scheme continues in this practical and stylish kitchen. Stylish Karndean flooring flows throughout the ground floor. The family dining area completes this wonderful space, with plenty of room for hosting family and friends around the table. With French doors opening onto the garden, this room is perfect for both cosy winter feasts and summer entertaining,
Across the hall, to the front of the house we find an additional reception room. Currently used as an office, this room could also be the perfect dining room, sitting room, den, or play room. A very useful utility room can also be found on this floor, with a door leading to the garden. A generous storage cupboard and modern cloakroom complete this floor.
Upstairs there's a large landing with countryside views from the front window. Through a set of double doors we find the inviting dual-aspect sitting room, which forms an impressive centrepiece of this family home. Flooded with natural light from both the front-facing window and bay window to the side, this large and elegant space combines period charm with contemporary comfort. Sumptuously decorated the generous proportions of the room allow for distinct seating areas, with plenty of space for all the family to curl up by the traditional style cast iron fire, or to enjoy your morning coffee or a good book by the large bay window.
The luxurious primary bedroom suite is also found on the first floor. This spacious and light filled bedroom leads onto a delightful dressing area. With 3 large fitted wardrobes, and room for a dressing table under the rear facing widow, this is a delightful addition to this family home. A large en-suite bathroom complete with bath and separate shower off the dressing area completes the bedroom suite .
On the second floor we find an additional four spacious double bedrooms. Two bedrooms offer views to the front and the trees beyond while the other 2 bedrooms are at the rear of the house. One of the bedrooms has a generous en suite shower room, while 3 of the bedrooms on this floor have fitted wardrobes. All of the rooms are stylishly decorated and are flooded with natural light.
The modern family bathroom with its double walk in shower is both practical and stylish with a superb black crittal style shower enclosure and luxe tiling.
Low maintenance and relaxed outdoor living awaits in the well designed rear garden, The sleek patio area has been landscaped with luxurious porcelain tiles, and creates an ideal entertaining zone, perfect for alfresco dining or relaxing with a morning coffee. The artificial turf stays lush and vibrant all year, providing the appeal of a perfectly manicured lawn without the need for any work.
A wonderful surprise awaits in the private corner of this garden, where we find the fabulous garden room. The perfect entertaining space, with a large room currently set up as a bar with plenty of room for indoor seating. The covered deck area is made of a composite material, and also has copious space for a dining table, seating and entertaining . A covered hot tub is the icing on the cake, and is the ultimate luxury. You'll never want to leave this fantastic family home.
A rear gate leads to the double garage and private parking space.
Situated in one of Rogerstone's most sought-after neighbourhoods, the property enjoys excellent proximity to well-regarded schools, local amenities, and transport links while maintaining a peaceful setting with views of the surrounding countryside. Walks can be found directly from the front door and the train station is just a few minutes walk away.
- COUNCIL TAXA payment made to your local authority in order to pay for local services like schools, libraries, and refuse collection. The amount you pay depends on the value of the property.Read more about council Tax in our glossary page.
- Band: F
- PARKINGDetails of how and where vehicles can be parked, and any associated costs.Read more about parking in our glossary page.
- Yes
- GARDENA property has access to an outdoor space, which could be private or shared.
- Yes
- ACCESSIBILITYHow a property has been adapted to meet the needs of vulnerable or disabled individuals.Read more about accessibility in our glossary page.
- Ask agent
Lobelia Close, Newport, NP10
Add an important place to see how long it'd take to get there from our property listings.
__mins driving to your place
Explore area BETA
Newport
Get to know this area with AI-generated guides about local green spaces, transport links, restaurants and more.
Your mortgage
Notes
Staying secure when looking for property
Ensure you're up to date with our latest advice on how to avoid fraud or scams when looking for property online.
Visit our security centre to find out moreDisclaimer - Property reference RX480898. The information displayed about this property comprises a property advertisement. Rightmove.co.uk makes no warranty as to the accuracy or completeness of the advertisement or any linked or associated information, and Rightmove has no control over the content. This property advertisement does not constitute property particulars. The information is provided and maintained by Mr and Mrs Clarke, Nationwide. Please contact the selling agent or developer directly to obtain any information which may be available under the terms of The Energy Performance of Buildings (Certificates and Inspections) (England and Wales) Regulations 2007 or the Home Report if in relation to a residential property in Scotland.
*This is the average speed from the provider with the fastest broadband package available at this postcode. The average speed displayed is based on the download speeds of at least 50% of customers at peak time (8pm to 10pm). Fibre/cable services at the postcode are subject to availability and may differ between properties within a postcode. Speeds can be affected by a range of technical and environmental factors. The speed at the property may be lower than that listed above. You can check the estimated speed and confirm availability to a property prior to purchasing on the broadband provider's website. Providers may increase charges. The information is provided and maintained by Decision Technologies Limited. **This is indicative only and based on a 2-person household with multiple devices and simultaneous usage. Broadband performance is affected by multiple factors including number of occupants and devices, simultaneous usage, router range etc. For more information speak to your broadband provider.
Map data ©OpenStreetMap contributors.




