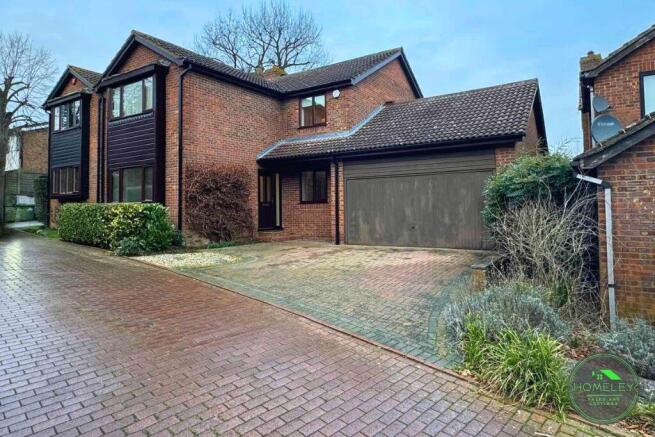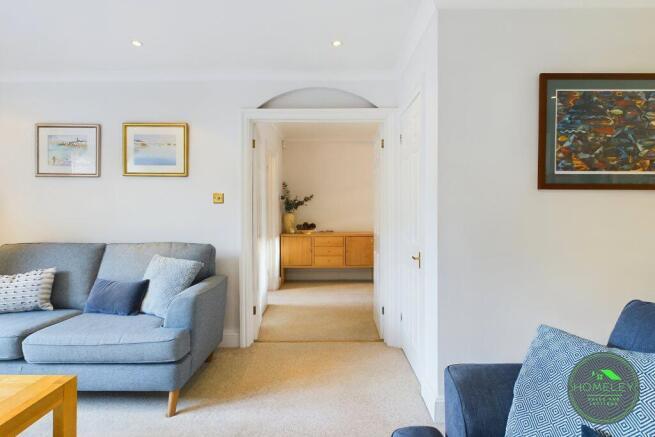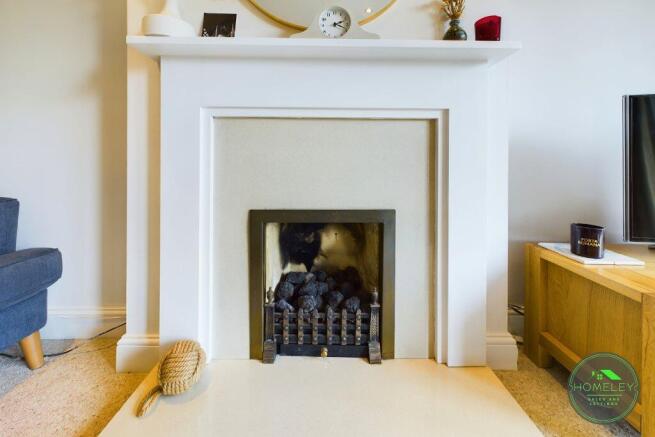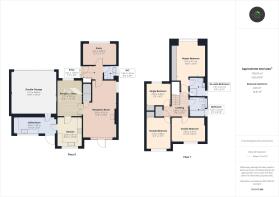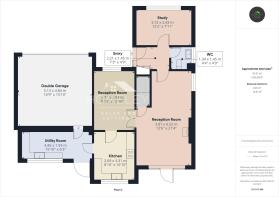Badgers Croft, Broxbourne,

- PROPERTY TYPE
House
- BEDROOMS
4
- BATHROOMS
2
- SIZE
1,625 sq ft
151 sq m
- TENUREDescribes how you own a property. There are different types of tenure - freehold, leasehold, and commonhold.Read more about tenure in our glossary page.
Freehold
Key features
- Fully fitted kitchen
- 4 Double bedrooms
- Landscaped private rear garden with fruit trees
- Close the highly rated Broxbourne Secondary School
- Living room with open fireplace
- Safe and upkept neighbourhood
- Stunningly presented - Just move in!
- Excellent transport links
- Double garage and driveway parking
- Double glazed windows and gas central heating
Description
The living room is the home's central point with a stylish fireplace and views onto the spacious rear garden. With the living room and dining room being separated, you can enjoy family time in front of the fireplace without worrying about the dinner clean-up.
Another beautiful feature of this home is the stunning master bedroom. With a wood detailed closet spanning an entire wall and a white theme running throughout, it's a luxurious and peaceful retreat with an en-suite bathroom to follow.
The meticulously cared-for garden is a standout feature, offering a lush lawn, vibrant flower beds, and mature fruit trees, including apple, plum, and pear. Two sun-drenched patio areas provide ideal spaces for al fresco dining or quiet relaxation. A timber shed offers additional storage, and a side gate provides easy access.
Families will appreciate the home’s location within the catchment area of the highly rated Broxbourne Secondary School, while outdoor enthusiasts will love the nearby countryside and recreational spaces. For commuters, Broxbourne Station is just a mile away, and the property is well-connected to key road networks.
This home combines space, style, and a prime location, offering everything a modern family could want. With further potential to adapt or extend, it’s ready to become your dream home. Don’t miss out—schedule a viewing today!
Entry (Ground Floor)
2.21m ( 7'4'') x 1.45m ( 4'10'')
From the entry, you have access to the first floor, the ground floor WC, the study and the first reception room. It's fitted with a radiator.
Study (Ground Floor)
3.72m ( 12'3'') x 2.43m ( 8'0'')
The study is the most secluded room in the home. It's separated from the living room by a hallway, making it easy to concentrate without outside distractions. It has a large window to allow for plenty of natural light.
WC (Ground Floor)
1.34m ( 4'5'') x 1.45m ( 4'10'')
The WC has a toilet, sink and a chrome towel rail. It's tiled with neutral beige, and has a privacy filmed window to allow for natural light.
Reception room/Family room (Ground Floor)
3.81m ( 12'6'') x 6.52m ( 21'5'')
Beautifully fitted with two floor to ceiling windows and a glass doors leading into the private rear garden. The focal point of this room is the sleek granite fireplace, fuelled by gas.
Reception room/Dining room (Ground Floor)
2.71m ( 8'11'') x 3.93m ( 12'11'')
Connected to the family room by double doors, this room is the perfect size for a large dinner table seating up to 10 people.
Kitchen (Ground Floor)
2.69m ( 8'10'') x 3.31m ( 10'11'')
The kitchen is fitted with colourful earthy tiles, bringing personality and charm to the kitchen. The kitchen has a built in double oven and grill, a four-ring gas hob, an integrated dishwasher and a total of 27 cupboards and drawers, giving you storage solutions for your every kitchen need.
Utility room (Ground Floor)
4.85m ( 15'11'') x 1.93m ( 6'4'')
The utility room is fitted with a sink, and laundry machine and clothes dryer. It has a door leading into the double garage, and a door leading out to the rear garden.
Double garage (Ground Floor)
5.13m ( 16'10'') x 4.84m ( 15'11'')
With space for two cars, this garage is accessible by the manual sliding garage door. The garage houses the gas metre, fuse board and the gas central boiler. Has an overhead loft.
Landing (First Floor)
2.80m ( 9'3'') x 1.20m ( 4'0'')
From the landing, you have access to all the bedrooms and the family bathroom. The floor is laid with spotless carpet, and it has a nicely sized storage cabinet built in.
Master bedroom (First Floor)
3.16m ( 10'5'') x 4.11m ( 13'6'')
The master bedroom is stunningly presented - It has wood detailed wardrobe spanning the length of the left wall, ending at the large bay window overlooking the front of the house. It has plenty of space for a king size bed and separate seating. Comes with an en-suite bathroom.
En-suite bathroom (First Floor)
1.91m ( 6'4'') x 2.12m ( 7'0'')
This bathroom is en-suite to the master bedroom. It's half tiled with beige tiles, a modern toilet, a hand basin connected to a matching working surface with wood effect cabinets underneath. This bathroom has a walk-in shower with glass screens, and a chrome heated tower rail. There is a privacy glass window to the back, inviting in natural light.
Bathroom (First Floor)
1.67m ( 5'6'') x 2.10m ( 6'11'')
This family bathroom's walls are fully tiled with beige tiles, and comprises of a bathtub, floating hand basin and a classic toilet. It has a cabinet built into the inset of the wall above the toilet as a storage solution. There is a privacy glass window facing the end of the bathtub, inviting natural light in. There is a heated towel rail.
Double bedroom
3.93m ( 12'11'') x 2.70m ( 8'11'')
This double bedroom has a freestanding wardrobe and a large window overlooking the private rear garden.
Double bedroom (First Floor)
2.75m ( 9'1'') x 3.58m ( 11'9'')
This double bedroom has a built-in wardrobe and a large window overlooking the private rear garden.
Bedroom (First Floor)
2.82m ( 9'4'') x 2.49m ( 8'3'')
This bedroom has a built-in wardrobe, and a window overlooking the front driveway. Perfect for a child's bedroom or an upstairs study.
Rear Garden (Ground Floor)
The rear garden is enclosed with a combination of brick wall and wooden fencing. It has a brick paved terrace, which is intricately laid in soft shapes, highly recommended to view in person! There is a wooden shed for gardening supplies, and a number of matured trees and fruit trees. There are a variety of flower beds and flower pots, bringing in a variety of colours. There is gated pedestrian access from the side of the garden.
Brochures
Property Brochure- COUNCIL TAXA payment made to your local authority in order to pay for local services like schools, libraries, and refuse collection. The amount you pay depends on the value of the property.Read more about council Tax in our glossary page.
- Ask agent
- PARKINGDetails of how and where vehicles can be parked, and any associated costs.Read more about parking in our glossary page.
- Garage,Disabled parking,Driveway,Off street,Not allocated,No permit
- GARDENA property has access to an outdoor space, which could be private or shared.
- Private garden,Rear garden
- ACCESSIBILITYHow a property has been adapted to meet the needs of vulnerable or disabled individuals.Read more about accessibility in our glossary page.
- Ask agent
Badgers Croft, Broxbourne,
Add an important place to see how long it'd take to get there from our property listings.
__mins driving to your place
Your mortgage
Notes
Staying secure when looking for property
Ensure you're up to date with our latest advice on how to avoid fraud or scams when looking for property online.
Visit our security centre to find out moreDisclaimer - Property reference sale-6. The information displayed about this property comprises a property advertisement. Rightmove.co.uk makes no warranty as to the accuracy or completeness of the advertisement or any linked or associated information, and Rightmove has no control over the content. This property advertisement does not constitute property particulars. The information is provided and maintained by Homeley, Hoddesdon. Please contact the selling agent or developer directly to obtain any information which may be available under the terms of The Energy Performance of Buildings (Certificates and Inspections) (England and Wales) Regulations 2007 or the Home Report if in relation to a residential property in Scotland.
*This is the average speed from the provider with the fastest broadband package available at this postcode. The average speed displayed is based on the download speeds of at least 50% of customers at peak time (8pm to 10pm). Fibre/cable services at the postcode are subject to availability and may differ between properties within a postcode. Speeds can be affected by a range of technical and environmental factors. The speed at the property may be lower than that listed above. You can check the estimated speed and confirm availability to a property prior to purchasing on the broadband provider's website. Providers may increase charges. The information is provided and maintained by Decision Technologies Limited. **This is indicative only and based on a 2-person household with multiple devices and simultaneous usage. Broadband performance is affected by multiple factors including number of occupants and devices, simultaneous usage, router range etc. For more information speak to your broadband provider.
Map data ©OpenStreetMap contributors.
