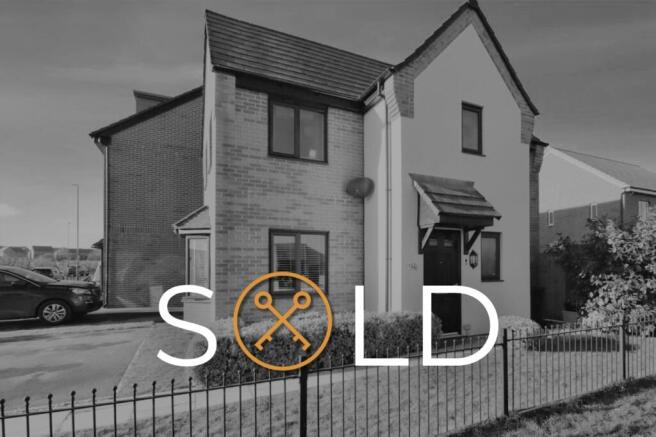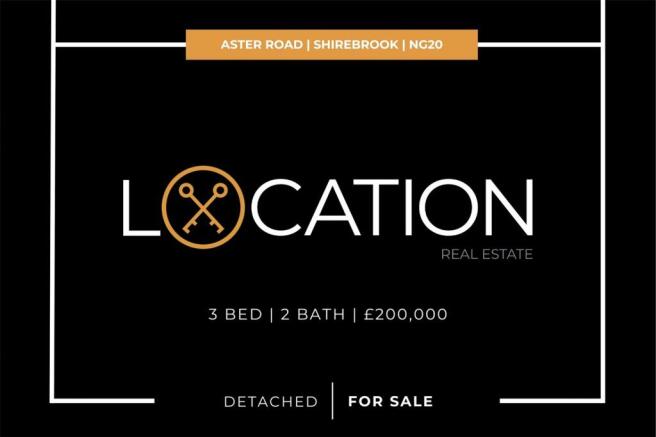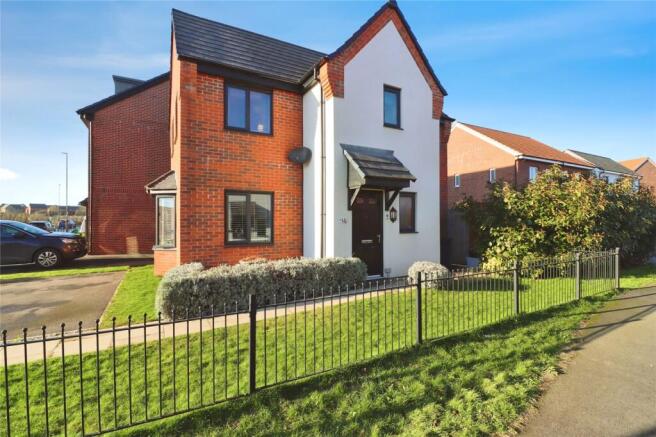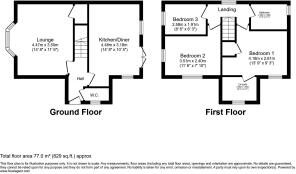Aster Road, Shirebrook, Derbyshire, NG20

- PROPERTY TYPE
Detached
- BEDROOMS
3
- BATHROOMS
3
- SIZE
Ask agent
- TENUREDescribes how you own a property. There are different types of tenure - freehold, leasehold, and commonhold.Read more about tenure in our glossary page.
Freehold
Description
Overlooking masses of green space in Shirebrook.
Aster Road is in one of the more private locations on a new build development. This development has a newly built park perfect for families.
Within a short walking distance from your front door is Pleasley Park. A lovely mix of broadleaved and coniferous trees. Its 74 hectares offer delightful walks amongst a variety of trees. There is a pond to discover too.
TRANSPORT LINKS:
Shirebrook Train Station
Bus Route 12 to Mansfield Town
Easily accessible taxi services.
Entrance:
As you walk into the family home you come through the double glazed composite door to the side elevation of the property. As you enter Aster Road you are greeted by a spacious entrance space, a place to hang up or store your outdoor garments should you wish. To the right hand side there is the door leading to the downstairs WC, to the left is the bright living area and just opposite is the kitchen/diner. The stairs are directly Infront of you further down the corridor leading to the first floor. As soon as you walk in you will see it has been decorated in cosy home tones.
Downstairs WC:
Something that is on the wish list for many. A non-negotiable. A downstairs WC. The downstairs WC comprises a hand basin and low flush toilet. This space benefits from having a window for natural ventilation and has been decorated in blue tones and white tiles on the wall where the hand basin sits.
Living Area: 14'8 x 11'6
The living area sits to the front of the house overlooking greenspace and situated close by to the play park on the estate. The bay window offers more space for furnishings such as a sideboard. The light that is let in through this window is in abundance. Both the bay window and the window to the side elevation have fitted blinds remaining in the property to create those cosy evenings in. This living area offers so much space. The current owners have a corner sofa, furnishing such as tv unit, dressers and side tables in situ and still the floorspace is fantastic. Grey coloured carpets fitted throughout and central heated radiators fitted.
Kitchen/Diner: 14'8 x 10'5
This kitchen/diner space has been designed very well. In the U shaped kitchen you have wall mounted and base units with ample storage and is finished to a high standard. Integrated appliances include oven and hob with extractor fan, there is space for a fridge freezer, washing machine and dishwasher should you require these. The bright tones of this kitchen and the decor leaves this kitchen with a contemporary feel. The flooring is half white tiles and half lino. The dark and light contract is fantastic and gives the feeling of the divide between diner and kitchen area.
The diner area is currently being utilised, the vendor has a large table and chairs. Perfect for family time with meals or entertaining friends. This is situated Infront of the double glazed patio doors leading out onto the garden perfect for those summer months.
Master Bedroom & En-Suite: 13'9 x 9'3 (8'5 x 4'11)
The master bedroom, the haven! Super King-size bed, bedside tables and wardrobes are currently situated in the bedroom showing the amount of space this bedroom offers. The storage cupboard has been transformed into a vanity space and has a rail fitted for extra clothes storage. Carpeted throughout and decorated with tones that give off a classy and elegant feel. This bedroom also has blinds fitted for those cosy evenings.
Leading on is the ensuite shower room. The ensuite comprises of a three piece suite. A great sized shower cubicle, low flush wc and a hand basin.
Bedroom Two: 11'6 x 7'10
Light light light. So much natural light enters this double bedroom. Having two windows to the front and side elevation enables natural light to shine through in abundance. Currently being utilised as a nursery space, is has been decorated beautifully in tones perfect for a baby girl, or a toddler or even a teen. Currently in situ is big furniture such as a wardrobe, large changing unit, and a large size cot bed. There is still so much floor space on offer. This room has previously been a double bedroom and has even at one point housed a king size bed. Carpeted throughout.
Bedroom Three: 8'6 x 6'3
The third bedroom is a single bedroom currently being utilised as an office space. It has been decorated with wallpaper and blue tones and now it is time for you to make your own stamp in addition. This bedroom has ample space for a single bed and furniture such as bedside tables. Central heating radiators fitted. Carpeted throughout.
Family Bathroom: 7'6 x 5'1
The family bathroom comprises of a four piece suite. An over the bath shower, bath tub, low flush wc and a hand basin. There is natural light and ventilation from the obscure double glazed window. Decorated in modern and contemporary tones.
Garden & Parking:
Aster Road has the perfect size garden for those looking to expand their family or already have the need for space. Comprising of both patio and grassed space there is also a whopping £3000 worth of decking been put in by the current owners where the sun sits most of the day in those gorgeous summer months. The surrounding wall ensures this garden is not overlooked so you can enjoy time in the garden in private. The current vendors have had certified electrics installed at the bottom of the garden. Wall lights for social evening and sockets too for music, hot tubs, electric bbqs. There is also gated access from the garden to the off road parking side by side for 2 vehicles.
*****Guide Price £200,000-£210,000*****
- COUNCIL TAXA payment made to your local authority in order to pay for local services like schools, libraries, and refuse collection. The amount you pay depends on the value of the property.Read more about council Tax in our glossary page.
- Band: C
- PARKINGDetails of how and where vehicles can be parked, and any associated costs.Read more about parking in our glossary page.
- Yes
- GARDENA property has access to an outdoor space, which could be private or shared.
- Yes
- ACCESSIBILITYHow a property has been adapted to meet the needs of vulnerable or disabled individuals.Read more about accessibility in our glossary page.
- Ask agent
Aster Road, Shirebrook, Derbyshire, NG20
Add an important place to see how long it'd take to get there from our property listings.
__mins driving to your place
Your mortgage
Notes
Staying secure when looking for property
Ensure you're up to date with our latest advice on how to avoid fraud or scams when looking for property online.
Visit our security centre to find out moreDisclaimer - Property reference ANA250005. The information displayed about this property comprises a property advertisement. Rightmove.co.uk makes no warranty as to the accuracy or completeness of the advertisement or any linked or associated information, and Rightmove has no control over the content. This property advertisement does not constitute property particulars. The information is provided and maintained by Location Real Estate, Swindon. Please contact the selling agent or developer directly to obtain any information which may be available under the terms of The Energy Performance of Buildings (Certificates and Inspections) (England and Wales) Regulations 2007 or the Home Report if in relation to a residential property in Scotland.
*This is the average speed from the provider with the fastest broadband package available at this postcode. The average speed displayed is based on the download speeds of at least 50% of customers at peak time (8pm to 10pm). Fibre/cable services at the postcode are subject to availability and may differ between properties within a postcode. Speeds can be affected by a range of technical and environmental factors. The speed at the property may be lower than that listed above. You can check the estimated speed and confirm availability to a property prior to purchasing on the broadband provider's website. Providers may increase charges. The information is provided and maintained by Decision Technologies Limited. **This is indicative only and based on a 2-person household with multiple devices and simultaneous usage. Broadband performance is affected by multiple factors including number of occupants and devices, simultaneous usage, router range etc. For more information speak to your broadband provider.
Map data ©OpenStreetMap contributors.




