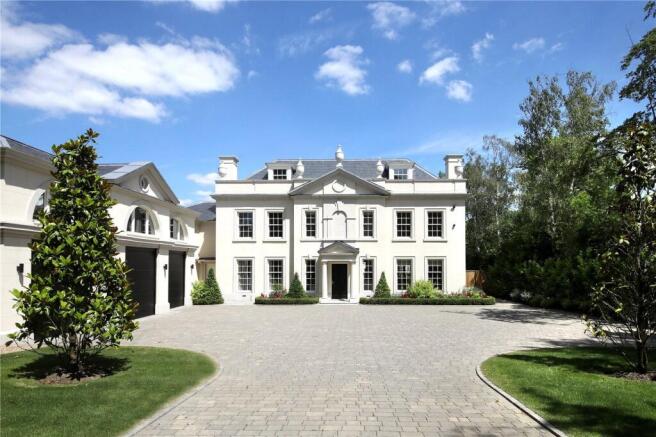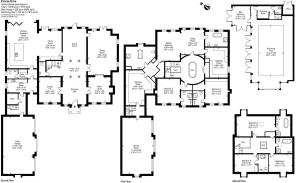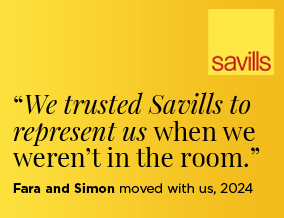
Princes Drive, Oxshott, Surrey, KT22

Letting details
- Let available date:
- Now
- Deposit:
- £0A deposit provides security for a landlord against damage, or unpaid rent by a tenant.Read more about deposit in our glossary page.
- Min. Tenancy:
- 12 months How long the landlord offers to let the property for.Read more about tenancy length in our glossary page.
- Let type:
- Long term
- Furnish type:
- Part furnished
- Council Tax:
- Ask agent
- PROPERTY TYPE
Detached
- BEDROOMS
6
- BATHROOMS
6
- SIZE
11,610 sq ft
1,079 sq m
Key features
- Designed by architect Hugh Petter
- Indoor swimming pool complex
- Triple garage
- Crestron Home Automation throughout
- Landscaped gardens
- EPC Rating = B
Description
Description
Brookwood has been designed in the early Georgian style whilst maintaining an articulate classical style.
The house is detailed with a series of architectural elements to assist in articulating the design of the building. The roof has a flat central section, this traditional design allows the stairs to be top-lit with natural daylight and the remaining flat area has lent itself to the integration of solar panels which are similarly hidden from view.
A projecting central bay with a pediment roof defines the entrance and garden elevations. The overall composition of the elevations results in a series of well-balanced bays each having good rhythm and harmony, which is repeated in the principal garage elevation.
The main staircase is generously proportioned and set off to the side with a big window on the side elevation. This provides a view through the house from the front door. The kitchen/breakfast/family room is a very large open plan room with doors to the garden. The sitting room is double aspect with doors to the rear garden. The office and dining/tv room are positioned at the front of the house. A utility room off the kitchen, a guest cloakroom, plant room and triple garage complete the downstairs accommodation.
The first floor comprises the principal bedroom with sitting area, twin en suites and twin dressing rooms. There are two further bedrooms with en suite facilities, and a large games room. On the second floor are three more bedrooms and three bathrooms.
The house is set in a plot of 0.7 acres with an excellent degree of privacy. The rear garden is laid to lawn with terrace area and is bordered with mature trees and shrubs. Of particular note is the fabulous swimming pool complex at the rear of the garden which includes changing room, WC, plant room and bar. The front driveway provides parking for numerous cars and access to the triple garage.
Location
The property is located on one of the private roads that make up the prestigious Crown Estate, synonymous with some of the area’s most exclusive addresses. Ideally located between the lush countryside of the Surrey Downs and the outskirts of London, Oxshott has the feel of a rural village but the style and sophistication of a chic city suburb.
Road and rail links are outstanding, the A3 offers a direct route to London and the M25, whilst the mainline station of Oxshott offers a fast and direct route to London Waterloo (approximately 35 minutes). Shopping facilities in the area are extensive. Oxshott village can easily cater for day to day needs whilst Esher and Cobham have a wider range of shops, boutiques and restaurants including The Ivy Brasserie.
There is an excellent range of private schools in the area such as ACS International School, Danes Hill, Reed's, Notre Dame Cobham and St John's Leatherhead. Sporting, and recreational activities in this vicinity are exceptional, with golf at St George’s Hill and The Wisley. There is racing at Sandown, Royal Ascot and Epsom Downs, and walking and riding on Oxshott Heath.
Square Footage: 11,610 sq ft
Acreage: 0.7 Acres
Additional Info
Holding Deposit : £7,096.15 ( 1 week )
Deposit Payable : Minimum 8 Weeks Deposit
Minimum Term : 12 months
Rent must be paid monthly in advance
Brochures
Web DetailsParticulars- COUNCIL TAXA payment made to your local authority in order to pay for local services like schools, libraries, and refuse collection. The amount you pay depends on the value of the property.Read more about council Tax in our glossary page.
- Band: H
- PARKINGDetails of how and where vehicles can be parked, and any associated costs.Read more about parking in our glossary page.
- Yes
- GARDENA property has access to an outdoor space, which could be private or shared.
- Yes
- ACCESSIBILITYHow a property has been adapted to meet the needs of vulnerable or disabled individuals.Read more about accessibility in our glossary page.
- Ask agent
Princes Drive, Oxshott, Surrey, KT22
Add an important place to see how long it'd take to get there from our property listings.
__mins driving to your place
Notes
Staying secure when looking for property
Ensure you're up to date with our latest advice on how to avoid fraud or scams when looking for property online.
Visit our security centre to find out moreDisclaimer - Property reference EHL180233_L. The information displayed about this property comprises a property advertisement. Rightmove.co.uk makes no warranty as to the accuracy or completeness of the advertisement or any linked or associated information, and Rightmove has no control over the content. This property advertisement does not constitute property particulars. The information is provided and maintained by Savills Lettings, Cobham. Please contact the selling agent or developer directly to obtain any information which may be available under the terms of The Energy Performance of Buildings (Certificates and Inspections) (England and Wales) Regulations 2007 or the Home Report if in relation to a residential property in Scotland.
*This is the average speed from the provider with the fastest broadband package available at this postcode. The average speed displayed is based on the download speeds of at least 50% of customers at peak time (8pm to 10pm). Fibre/cable services at the postcode are subject to availability and may differ between properties within a postcode. Speeds can be affected by a range of technical and environmental factors. The speed at the property may be lower than that listed above. You can check the estimated speed and confirm availability to a property prior to purchasing on the broadband provider's website. Providers may increase charges. The information is provided and maintained by Decision Technologies Limited. **This is indicative only and based on a 2-person household with multiple devices and simultaneous usage. Broadband performance is affected by multiple factors including number of occupants and devices, simultaneous usage, router range etc. For more information speak to your broadband provider.
Map data ©OpenStreetMap contributors.





