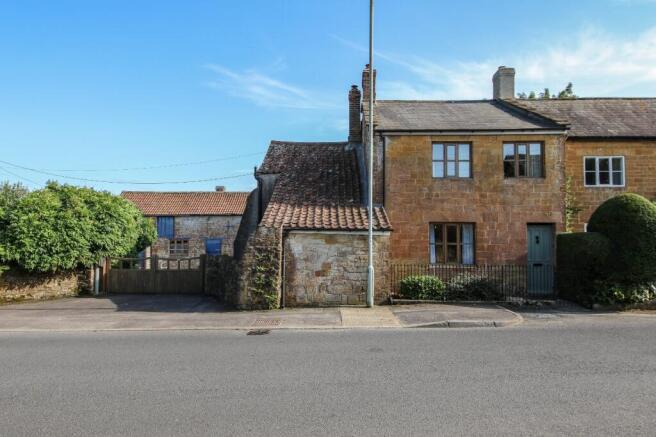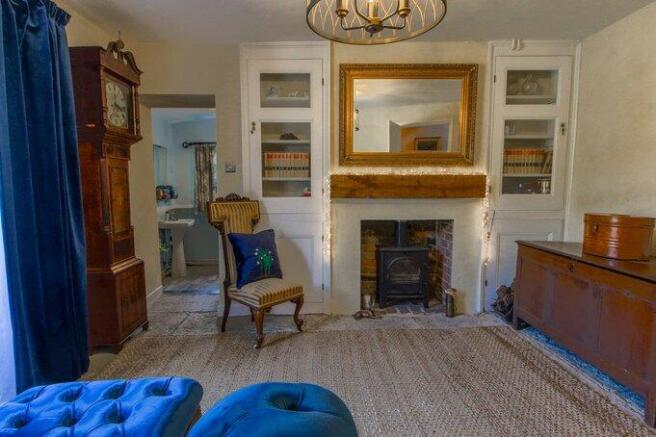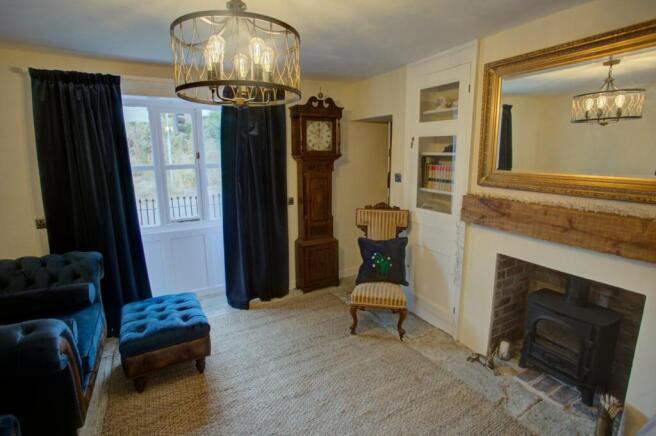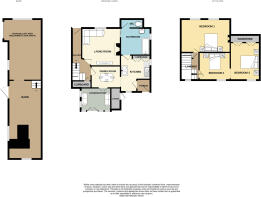
Stapleton, Martock, Somerset, TA12

- PROPERTY TYPE
Semi-Detached
- BEDROOMS
3
- BATHROOMS
1
- SIZE
Ask agent
- TENUREDescribes how you own a property. There are different types of tenure - freehold, leasehold, and commonhold.Read more about tenure in our glossary page.
Freehold
Key features
- No onward chain
- Large stone built barn with huge potential
- A three bedroom period cottage in excellent decorative condition.
- Off road parking
- Period features throughout
- South facing rear garden
- Well Presented property
- Convenient access to A303
- Flagstone flooring - Grade II Listed cottage
Description
A delightful Grade II Listed semi-detached cottage which is well presented throughout and provides a great amount of character, with beamed ceilings, flagstone flooring and exposed stone walls. The property comes to the market with a barn which is currently used as a garage/storage area but could be converted to incorporate an annexe or as an investment income. The South facing garden is also delightful with various well stocked borders and pond making it a haven for wildlife. The property has it own traffic light control system making pulling out onto the road/junction easy and safe.
Accommodation:
A solid door with period glass above opens into:
Entrance Hall: A flagstone floor, stairs rise to the first floor with two understairs cupboards which provide useful storage. Doors lead off to:
Lounge: 12' 6'' x 12' 2'' (3.81m x 3.72m) A handsome room with a bay window to the front elevation, a log burning stove creates a wonderful focal point set in a fireplace with red brick backing and wooden mantel over. A cupboard to either side
of the fireplace has a glass fronted display cupboard and storage under. The room also benefits from a fabulous flagstone floor and a sliding door opens into:
Bathroom: 8' 10'' x 7' 10'' (2.70m x 2.39m) A well appointed room with a cast iron roll top bath with claw and ball feet and a mixer tap with "telephone" style shower attachment. There a pedestal wash basin, a window to the side elevation, a heated
towel rail and a tiled floor. Period brace and latch doors lead to the kitchen and cloakroom.
Cloakroom: There is one window to the side, a high level W.C, hand wash basin and tiled floor.
Kitchen: 12' 3'' x 9' 7'' (3.74m x 2.92m) A dual aspect room with windows to the side and rear, a solid fuel Rayburn that provides cooking facilites and heating to one radiator in the master bedroom. A ceramic one and a half bowl sink with drainer to one side has a mixer tap over and storage cupboard under. There is a further range of floor standing and wall hung kitchen units above and below a solid wooden work surface with tiled splash back. Two large larder cupboards house a set of three drawers, shelving and space for an upright fridge/freezer. A part glazed door leads to the rear porch and a door leads to:
Snug/Dining Room: 9' 10'' x 7' 1'' (2.99m x 2.17m) Located just off the kitchen, this room could be a dining room or study, it has French doors that open to the Conservatory and a door to the Hall.
Conservatory: 9' 10'' x 7' 7'' (3m x 2.31m)
Constructed with wooden framed double glazed glass units on a dwarf wall with polycarbonate roof. French doors open to the rear garden.
Rear Porch: The fuse board is located here, hanging space for coats and a beautifully restored wooden stable door opens to the rear garden. A covered area immediately adjacent to the property provides shelter and a door leads to the gardener's
convenience.
Gardener's W.C: A low level W.C, a stainless steel sink unit with seperate tap over and a drainer to one side.
Stairs from the Entrance Hall rise to:
Landing: There is a window to the rear, loft entrance hatch, storage cupboard, doors lead of to:
Bedroom 1: 16' 1'' x 10' 10'' (4.90m x 3.30m) A light filled room with two windows to the front elevation, a period fireplace creates a wonderful feature, one radiator.
Bedroom 2 (Walkthrough): 9' 8'' x 9' 0'' (2.95m x 2.75m) This room has one window to the rear which overlooks the garden and a door that leads to:
Bedroom 3: 12' 3'' x 9' 7'' (3.73m x 2.93m) A striking room with exposed stone wall and vaulted sloped ceiling, a window to the rear and built in wardrobe that houses the hot cylinder, shelving and hanging space.
Outside: Front: A path leads to the front door with a flower bed to one side. Side: A tarmacadam drive to the side of the property is accessed via a pair of wooden gates, it provides off road parking, turning space and vehicular access the Barn/outbuilding. An area laid to lawn and flower beds are also located here. Stone walling comprise the boundary, the rear
garden and property can be accessed via a wooden gate, further wooden fencing creates a divide between the parking area and rear garden.
Rear: A secluded rear garden is filled with mature plants and
wildlife and seamlessy divided into several areas, a shaded wildlife area with small pond, lawned area with mature plum and a secluded area with mature fig tree.
Barn/ Outbuilding: 45' 6'' x 10' 11'' (13.88m x 3.33m) (Total ground floor area) A former blacksmiths, this barn still has the furnace and stone basins in situ. Currently providing storage this building huge potential subject to necessary planning permissions. The barn has a power supply.
Garage area: 19' 11'' x 10' 9'' (6.08m x 3.28m) A loft storage area above, an up and over garage door provides vehicular access to this room, flagstone floor and two windows.
Smithy Area: 25' 7'' x 10' 11'' (7.81m x 3.33m) Several windows and a cobbled floor, double height room with an impressive vaulted ceiling.
Amenities: Martock offers an excellent range of day-to
day facilities including a selection of pubs, hotel, post
office, small supermarkets, bakery and butchers. A range
of health services including doctor’s surgery, dentist and
pharmacy together with a veterinary surgery. Excellent
village hall and the Church of All Saint’s. There is also
excellent sporting and recreational facilities including
Martock Recreational ground and all weather tennis
courts. The A303 is within 1 mile and Yeovil 6 miles where
an excellent range of shopping, recreational and scholastic
facilities can be found, together with a mainline rail link to
London Waterloo.
Directions: What3words: ///earlobes.hang.grudging
Material Information
Flood risk stated as very low risk from all sources
Tenure – Freehold
EPC: G
Council Tax Band - C
EPC - The property is connected to mains gas, water and electricity. With drainage to a private drainage system.
Broadband - Ultrafast broadband is available
Mobile phone coverage - Outdoor coverage is available from four providers, indoor from three providers
Brochures
Particulars- COUNCIL TAXA payment made to your local authority in order to pay for local services like schools, libraries, and refuse collection. The amount you pay depends on the value of the property.Read more about council Tax in our glossary page.
- Band: C
- PARKINGDetails of how and where vehicles can be parked, and any associated costs.Read more about parking in our glossary page.
- Yes
- GARDENA property has access to an outdoor space, which could be private or shared.
- Yes
- ACCESSIBILITYHow a property has been adapted to meet the needs of vulnerable or disabled individuals.Read more about accessibility in our glossary page.
- Ask agent
Stapleton, Martock, Somerset, TA12
Add an important place to see how long it'd take to get there from our property listings.
__mins driving to your place
Get an instant, personalised result:
- Show sellers you’re serious
- Secure viewings faster with agents
- No impact on your credit score

Your mortgage
Notes
Staying secure when looking for property
Ensure you're up to date with our latest advice on how to avoid fraud or scams when looking for property online.
Visit our security centre to find out moreDisclaimer - Property reference CSA250008. The information displayed about this property comprises a property advertisement. Rightmove.co.uk makes no warranty as to the accuracy or completeness of the advertisement or any linked or associated information, and Rightmove has no control over the content. This property advertisement does not constitute property particulars. The information is provided and maintained by English Homes, South Petherton. Please contact the selling agent or developer directly to obtain any information which may be available under the terms of The Energy Performance of Buildings (Certificates and Inspections) (England and Wales) Regulations 2007 or the Home Report if in relation to a residential property in Scotland.
*This is the average speed from the provider with the fastest broadband package available at this postcode. The average speed displayed is based on the download speeds of at least 50% of customers at peak time (8pm to 10pm). Fibre/cable services at the postcode are subject to availability and may differ between properties within a postcode. Speeds can be affected by a range of technical and environmental factors. The speed at the property may be lower than that listed above. You can check the estimated speed and confirm availability to a property prior to purchasing on the broadband provider's website. Providers may increase charges. The information is provided and maintained by Decision Technologies Limited. **This is indicative only and based on a 2-person household with multiple devices and simultaneous usage. Broadband performance is affected by multiple factors including number of occupants and devices, simultaneous usage, router range etc. For more information speak to your broadband provider.
Map data ©OpenStreetMap contributors.





