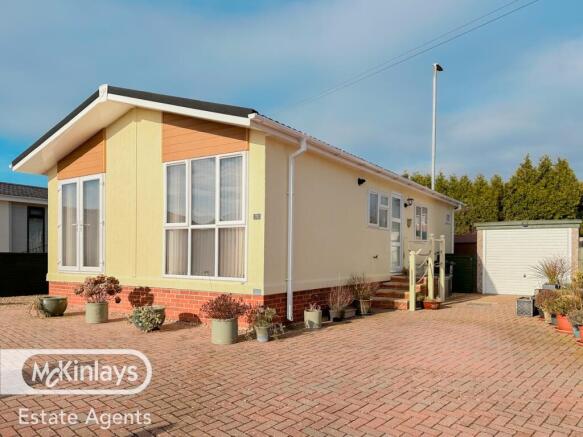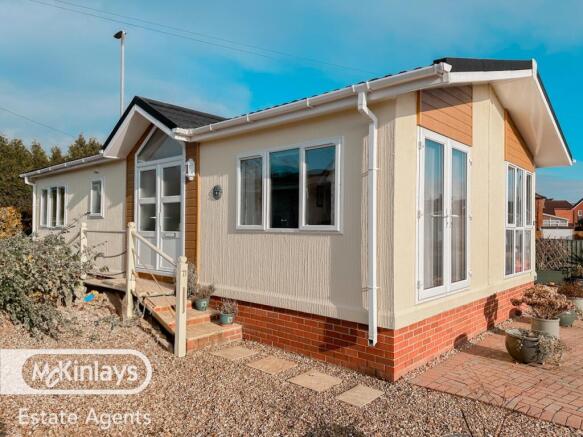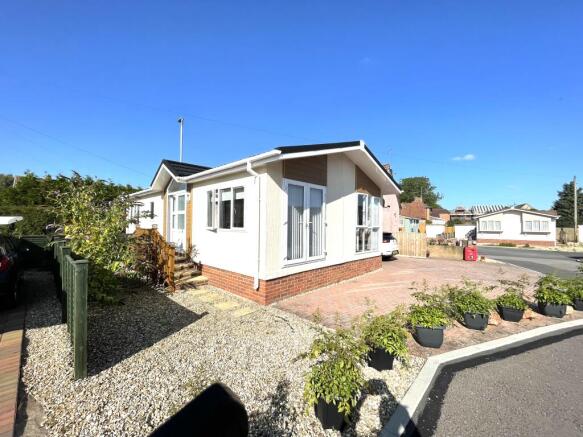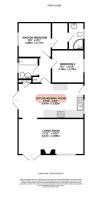Beautiful 2 bedroom Park Home with garage & Parking

- PROPERTY TYPE
Park Home
- BEDROOMS
2
- BATHROOMS
2
- SIZE
Ask agent
- TENUREDescribes how you own a property. There are different types of tenure - freehold, leasehold, and commonhold.Read more about tenure in our glossary page.
Ask agent
Key features
- Large Dual-Aspect Lounge: A bright and spacious living area designed for comfort
- Master Bedroom: Featuring walk-through wardrobes and an en-suite shower room
- Second Double Bedroom: Ideal for guests or family
- Modern Kitchen-Diner: Equipped with integrated appliances and ample space for dining
- Shower Room and Airing Cupboard
- Situated on a superb plot with an expansive block-paved driveway offering private parking
- A low-maintenance rear garden with sunny aspects
- Secure concrete garage for storage or additional parking
- Kitchen-Diner
- Garden
Description
We are thrilled to present for sale this immaculate 38’ x 20’ Tingdene Hayden Classic, manufactured in 2017. Set on a generously sized plot at the edge of the sought-after Beauford Park in Norton Fitzwarren, this stunning property offers a blend of comfort, style, and practicality.
Accomodation
This elegant home boasts a spacious dual-aspect lounge, with french doors, flooding the living room with natural light.
The beautiful modern kitchen diner features integrated appliances, providing a functional and stylish space for cooking and dining.
There are two double bedrooms, with the master bedroom complete with walk-through wardrobes, and a modern en-suite shower room. Additional features include a contemporary shower room, and an airing cupboard for added convenience.
ACCOMMODATION
KITCHEN / DINNING ROOM 19’4’’ X 7’6’’’ (5.91M X 2.32M)
LIVING ROOM : 19’4’’ X 9’7’’’ (5.91M X 2.98M)
BEDROOM TWO: 9’2’’ X 9’2’’ (2.81M X 2.81M)
BEDROOM ONE: 9’7’’ X 9’2’’ (2.82M X 2.74M)
EN-SUITE SHOWER ROOM: 7’4’’ X 4’2’’ (2.25M X 1.28M)
SHOWER ROOM: 6’2’’ X 5’9’’ (1.84M X 1.81M)
Outside Features
The property enjoys a prime position on the park, with a large block-paved driveway offering private parking. The attractive front garden is beautifully landscaped with a variety of large potted plants, enhancing the home’s curb appeal.
The rear garden, enclosed by high-quality fencing, is a private and secure haven, ideal for pets, and designed for ease of maintenance. A newly built, secure concrete garage completes this exceptional outdoor space.
Agents Notes
We have inspected the underside of this park home, and as expected for a 2017 model, the chassis, jacks, and base are all in excellent condition and meet the latest BS3632 manufacturing standards. The home is fully insulated, including underfloor insulation, ensuring comfort and efficiency.
Beauford Park is a highly desirable location, offering easy access to local amenities such as shops, a post office, doctors, pubs, takeaways, and the nearby county town of Taunton. Its popularity with those over 50 seeking a tranquil and well-connected community means this home is unlikely to stay on the market for long.
As specialist park home estate agents, we are delighted to present this high-quality, modern, and spacious property. This home truly leaves nothing to be desired—contact us today to arrange a viewing!
COUNCIL TAX BAND A SOMERSET WEST AND TAUNTON
FURTHER INFORMATION
GROUND RENT £157.76 P.C.M
WATER: BILL IS GIVEN BY THE PARK OWNERS EVERY 3 MONTHS AND IS SPLIT OVER THE 74 HOMES. CIRCA £55 PER QUARTER
COUNCIL TAX BAND: A
PETS ALLOWED
10% SITE RETURN FEE UPON RE-SALE
SOLD WITH THE 2013 PARK HOME ACT
Directions: Please use what3words for directions ///thanks.vest.feed
Disclaimer
Every care has been taken with the preparation of these Particulars but complete accuracy cannot be guaranteed. If there is any point of particular importance to you, we will be pleased to check the information. These Particulars do not constitute a contract or part of a contract. The Fixtures, Fittings and Appliances have not been tested and therefore no guarantee can be given that they are in working order. Photographs are reproduced for general information and it cannot be inferred that any item shown is included in the sale
Whilst every attempt has been made to ensure the accuracy of the floor plan contained here, measurements of doors, windows, rooms and any other items are approximate and no responsibility is taken for any error, omission, or mis-statement. This plan is for illustrative purposes only and should be used as such by any prospective purchaser. The services, systems and appliances shown have not been tested and no guarantee as to their operability or efficiency can be given.
Features
- En-suite
- Open Plan Lounge
- Full Double Glazing
- Double Bedrooms
- Fireplace
Roof type: Metal roofing.
Construction materials used: Others.
Water source: Direct mains water.
Electricity source: National Grid.
Sewerage arrangements: Standard UK domestic.
Heating Supply: Central heating (gas).
Parking Availability: Yes.
Disclaimer: Every care has been taken with the preparation of these Particulars but complete accuracy cannot be guaranteed. If there is any point of particular importance to you, we will be pleased to check the information.These Particulars do not constitute a contract or part of a contract. The Fixtures, Fittings and Appliances have not been tested and therefore no guarantee can be given that they are in working order. Photographs are reproduced for general information and it cannot be inferred that any item shown is included in the sale Whilst every attempt has been made to ensure the accuracy ofthe floor plan contained here, measurements of doors, windows, rooms and anyother items are approximate and no responsibility is taken for any error,omission, or mis-statement. This plan is for illustrative purposes only and should be used as such by any prospective purchaser. The services, systems and appliances shown have not been tested and no guarantee as to their operability or efficiency can be given.
- COUNCIL TAXA payment made to your local authority in order to pay for local services like schools, libraries, and refuse collection. The amount you pay depends on the value of the property.Read more about council Tax in our glossary page.
- Ask agent
- PARKINGDetails of how and where vehicles can be parked, and any associated costs.Read more about parking in our glossary page.
- Off street
- GARDENA property has access to an outdoor space, which could be private or shared.
- Yes
- ACCESSIBILITYHow a property has been adapted to meet the needs of vulnerable or disabled individuals.Read more about accessibility in our glossary page.
- Ask agent
Energy performance certificate - ask agent
Beautiful 2 bedroom Park Home with garage & Parking
Add an important place to see how long it'd take to get there from our property listings.
__mins driving to your place
Notes
Staying secure when looking for property
Ensure you're up to date with our latest advice on how to avoid fraud or scams when looking for property online.
Visit our security centre to find out moreDisclaimer - Property reference mcta_841250117. The information displayed about this property comprises a property advertisement. Rightmove.co.uk makes no warranty as to the accuracy or completeness of the advertisement or any linked or associated information, and Rightmove has no control over the content. This property advertisement does not constitute property particulars. The information is provided and maintained by McKinlays, Park Homes. Please contact the selling agent or developer directly to obtain any information which may be available under the terms of The Energy Performance of Buildings (Certificates and Inspections) (England and Wales) Regulations 2007 or the Home Report if in relation to a residential property in Scotland.
*This is the average speed from the provider with the fastest broadband package available at this postcode. The average speed displayed is based on the download speeds of at least 50% of customers at peak time (8pm to 10pm). Fibre/cable services at the postcode are subject to availability and may differ between properties within a postcode. Speeds can be affected by a range of technical and environmental factors. The speed at the property may be lower than that listed above. You can check the estimated speed and confirm availability to a property prior to purchasing on the broadband provider's website. Providers may increase charges. The information is provided and maintained by Decision Technologies Limited. **This is indicative only and based on a 2-person household with multiple devices and simultaneous usage. Broadband performance is affected by multiple factors including number of occupants and devices, simultaneous usage, router range etc. For more information speak to your broadband provider.
Map data ©OpenStreetMap contributors.




