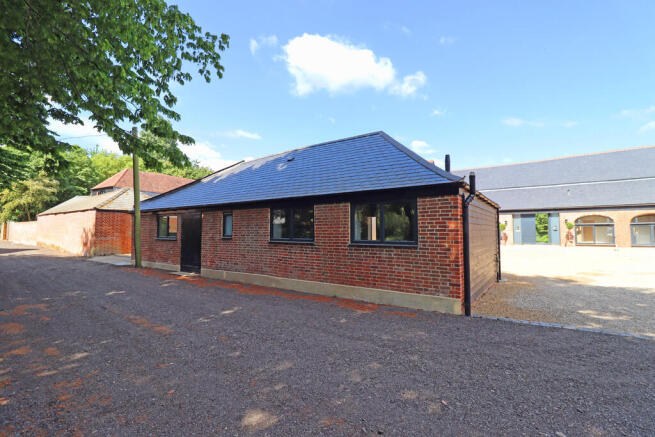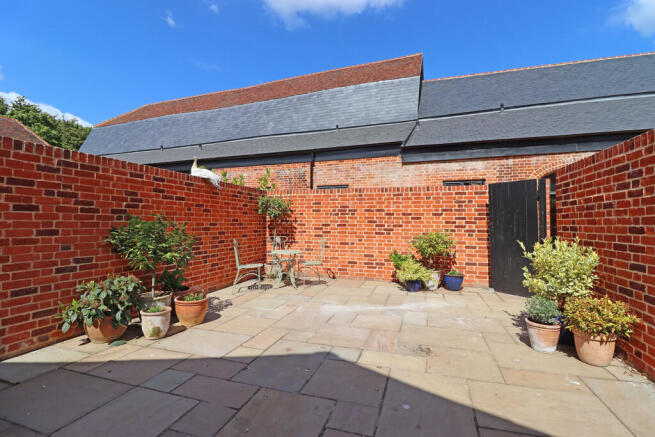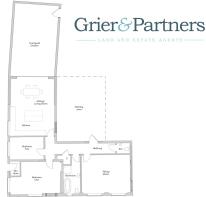Church Lane, Beaumont

- PROPERTY TYPE
Detached Bungalow
- BEDROOMS
2
- BATHROOMS
1
- SIZE
1,482 sq ft
138 sq m
- TENUREDescribes how you own a property. There are different types of tenure - freehold, leasehold, and commonhold.Read more about tenure in our glossary page.
Freehold
Key features
- Spacious and Well Appointed Two Bedroom Bungalow
- Parking for Two Vehicles Adjacent The Front Door
- Sunny Courtyard Garden With Redbrick Walls
- Open Plan Kitchen Dining Living Room with Vaulted Ceiling and Sliding Doors To The Courtyard
- Spacious Sitting Room
- Underfloor Heating Throughout With Zonal Controls
- Freestanding Double Ended Bath
- All Within The Stunning Surroundings of Beaumont Barns
Description
INFORMATION converted to an exceptional standard throughout, the property has been insulated to a high standard and is heated via underfloor heating supplied via an LPG gas boiler with individual room zonal controls. Windows and doors are aluminium dark grey contemporary double glazed units throughout, electrics via RCD consumer unit. Parking to the front of the property within the charming courtyard for three vehicles.
BEAUMONT a small and attractive village, with facilities and services including a playground/sports field. Thorpe Le Soken is a larger village nearby and contains a variety of convenience stores, several pubs and an excellent farm shop. The main towns of Colchester, Clacton & Harwich are within reach, while train services with links to London Liverpool Street, are available from Thorpe Le Soken, Wrabness, Mistley & Manningtree (direct train 55 minutes).
SERVICES mains water, electric and broadband are connected to the property. Gas supplied via an underground LPG tank, drainage via a private treatment plant. Local Tendring District Council contact EPC - n/a Council Tax Band - TBC
ACCOMMODATION over a single floor and offering an abundance of space and flexibility to an owners requirements.
ENTRANCE via secure aluminium door from the courtyard into the:
HALLWAY 21'2 x 4'1 with oak veneer flooring that extends through into the kitchen dining room, doors off to all rooms and with exposed beams on the ceiling.
CLOAKROOM 6'8 x 4'2 tiled floor, exposed beams, extractor fan and sensor lighting, freestanding wash basin to the front with tiles and mirror over, w/c with Bayswater cistern to the side.
LAUNDRY ROOM 4'6 x 4'0 highly useful internal space with a work surface to the side with tiled surround, extensive sockets and under the work surface space and plumbing for a washing machine. Underfloor heating manifolds.
BATHROOM 8'4 x 7'7 opaque window to the rear and tiled floor, this stylish bathroom features a double ended freestanding bath with wall mounted controls, oversized corner shower with rainfall head and tiled walls, cantilevered wash basin with mirror over, w/c and heated towel rail. Recessed ceiling lights and extractor fan.
BEDROOM ONE 17'5 x 11'4 windows to the rear (South East) and side (South West), spacious bright and light bedroom with a sunny aspect through to early afternoon. Ample space for king size bed and wardrobes.
BEDROOM TWO 11'6 x 10'7 window to the side (South West) overlooking the courtyards, spacious second bedroom, with potential to be configured as a sitting room if desired.
SITTING ROOM 17'8 x 12'9 dual windows to the rear (South East) brining light into this spacious and well orientated room, exposed ceiling beams, cupboard contains the gas fired boiler.
KITCHEN DINING LIVING ROOM 23'4 x 15'7 vaulted ceiling with stunning beams crossing the space and enhancing the feeling of space and light. Windows to the side (South West) and full width glazed sliding doors to the front (North West) opening out into the charming courtyard garden.
The kitchen is of a bespoke design with shaker style wall and floor units too two sides and a large central island unit, light granite effect work surfaces to two sides with an undermount butler style double sink. Further granite work surface over the island unit creating a breakfast bar, inset five ring Neff induction hob and stylish downdraft Neff extractor fan. The kitchen offers an abundance of storage space within the side units and island along with integrated dishwasher, dual Neff eye level ovens, fridge and freezer.
This space is a focal point of the property and wonderfully reflects its surroundings in that it offers a modern contemporary living space within the historic surroundings of Beaumont Barns.
COURTYARD GARDEN 23'4 x 16'7 stunning space with soft brick walls to three sides providing privacy and enjoying a sunny aspect throughout the majority of the day. Personal door back through into the main courtyard and parking area.
Brochures
Brochure- COUNCIL TAXA payment made to your local authority in order to pay for local services like schools, libraries, and refuse collection. The amount you pay depends on the value of the property.Read more about council Tax in our glossary page.
- Ask agent
- PARKINGDetails of how and where vehicles can be parked, and any associated costs.Read more about parking in our glossary page.
- Off street
- GARDENA property has access to an outdoor space, which could be private or shared.
- Yes
- ACCESSIBILITYHow a property has been adapted to meet the needs of vulnerable or disabled individuals.Read more about accessibility in our glossary page.
- Ask agent
Energy performance certificate - ask agent
Church Lane, Beaumont
Add an important place to see how long it'd take to get there from our property listings.
__mins driving to your place
Get an instant, personalised result:
- Show sellers you’re serious
- Secure viewings faster with agents
- No impact on your credit score
Your mortgage
Notes
Staying secure when looking for property
Ensure you're up to date with our latest advice on how to avoid fraud or scams when looking for property online.
Visit our security centre to find out moreDisclaimer - Property reference 103050001933. The information displayed about this property comprises a property advertisement. Rightmove.co.uk makes no warranty as to the accuracy or completeness of the advertisement or any linked or associated information, and Rightmove has no control over the content. This property advertisement does not constitute property particulars. The information is provided and maintained by Grier & Partners, East Bergholt. Please contact the selling agent or developer directly to obtain any information which may be available under the terms of The Energy Performance of Buildings (Certificates and Inspections) (England and Wales) Regulations 2007 or the Home Report if in relation to a residential property in Scotland.
*This is the average speed from the provider with the fastest broadband package available at this postcode. The average speed displayed is based on the download speeds of at least 50% of customers at peak time (8pm to 10pm). Fibre/cable services at the postcode are subject to availability and may differ between properties within a postcode. Speeds can be affected by a range of technical and environmental factors. The speed at the property may be lower than that listed above. You can check the estimated speed and confirm availability to a property prior to purchasing on the broadband provider's website. Providers may increase charges. The information is provided and maintained by Decision Technologies Limited. **This is indicative only and based on a 2-person household with multiple devices and simultaneous usage. Broadband performance is affected by multiple factors including number of occupants and devices, simultaneous usage, router range etc. For more information speak to your broadband provider.
Map data ©OpenStreetMap contributors.







