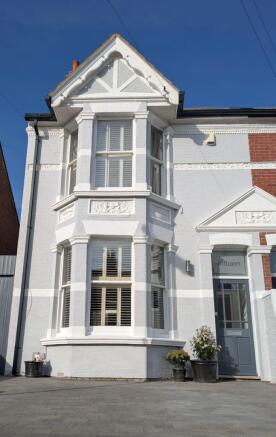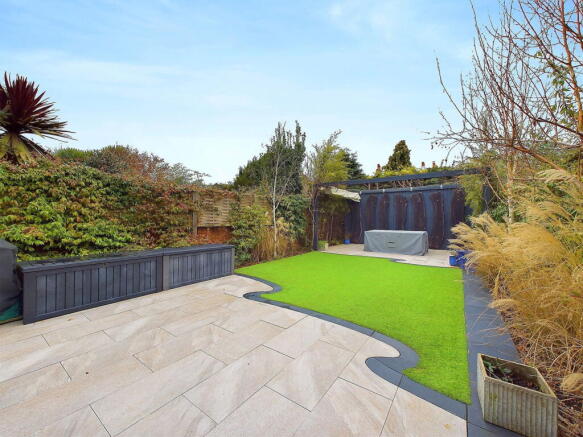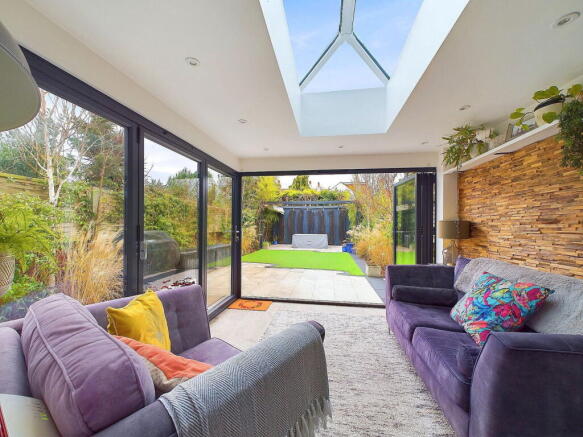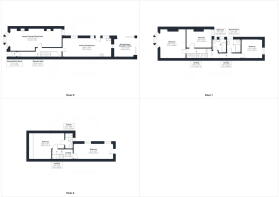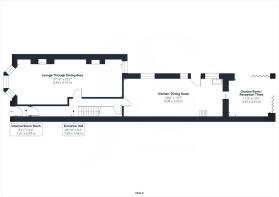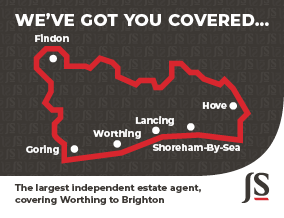
Gordon Road, Shoreham by Sea

- PROPERTY TYPE
Semi-Detached
- BEDROOMS
5
- BATHROOMS
3
- SIZE
2,142 sq ft
199 sq m
- TENUREDescribes how you own a property. There are different types of tenure - freehold, leasehold, and commonhold.Read more about tenure in our glossary page.
Freehold
Key features
- Impressive Garden Room With Bifolding Doors
- Off Road Parking For Two Vehicles
- Kitchen/Dining Room
- Lounge Through Dining Room
- Ensuite Shower Room To Bedroom
- Five Double Bedrooms
- Walking Distance To Shoreham Town And Station
- Good School Catchment Area
- No Onward Chain
- Original Features
Description
We are delighted to offer for sale this charming well presented and well extended five bedroom three bathroom period property arranged over three floors within this central Shoreham location
INTERNAL STORM PORCH Comprising feature original cornicing, dado rail, Victorian style tiled flooring, door to:-
SPACIOUS ENTRANCE HALL Comprising radiator, cupboard housing wall mounted electric meter, wall mounted heating control panel, understairs storage cupboard, feature Victorian style tiled flooring.
DOUBLE ASPECT OPEN PLAN LOUNGE THROUGH DINING AREA South and North aspect. Comprising double glazed sash bay window with fitted shutter blinds, two radiators, feature fireplace having a fitted dual fuel burner with wooden mantel and tiled hearth, secondary fireplace recess with original tiled hearth and wooden mantel, picture rail, solid oak wood flooring, original door leading out onto rear garden.
DOUBLE ASPECT OPEN PLAN KITCHEN/DINING ROOM North and West aspect. Comprising original sash window, original window, double glazed window, radiator, solid oak work surfaces with cupboards below, space for range cooker, part tiled splashbacks, inset single drainer sink unit with mixer tap, space and provision for dishwasher, space for American style fridge/freezer, tiled flooring, sunken spotlights, stable door leading out onto side access, two wall mounted lights, door leading through to:-
DOUBLE ASPECT GARDEN ROOM/THIRD RECEPTION ROOM Comprising large pvcu double glazed skylight, aluminum framed double glazed bifolding doors, tiled flooring, sunken spotlights, wall mounted contemporary radiator, shelving.
FIRST FLOOR SPLIT LEVEL LANDING Comprising dado rail, radiator.
BEDROOM ONE South aspect. Comprising double glazed sash bay window with fitted shutter blinds, two radiators, solid wood flooring, picture rail.
BEDROOM TWO North aspect. Comprising original sash window, radiator, solid wood flooring, picture rail.
BEDROOM THREE North aspect. Comprising original sash window, radiator, solid wood flooring, picture rail.
SEPARATE SHOWER ROOM Comprising smoked glass original sash window, feature school radiator towel rail, contemporary hand wash basin with vanity unit below, low flush wc, large walk in shower cubicle having an integrated shower being fully tiled, extractor fan, sunken spotlights, part tiled walls, tiled flooring.
MODERN BATHROOM West aspect. Comprising two smoked glass original sash windows, feature school radiator heated towel rail, pedestal hand wash basin, low flush wc, panel enclosed bath having an integrated shower over, part tiled walls, tiled flooring, extractor fan, sunken spotlights.
SECOND FLOOR SPLIT LEVEL LANDING
ENSUITE BEDROOM FOUR South aspect benefitting from pleasant roof top views. Comprising two pvcu double glazed velux windows with fitted blinds, two eaves storage cupboards, radiator, sunken spotlights, door to:-
ENSUITE SHOWER ROOM North aspect benefitting from roof top and distant downland views. Comprising smoked glass pvcu double glazed window, shower cubicle being fully tiled having integrated shower, feature circular hand wash basin with vanity unit below, low flush wc, extractor fan, sunken spotlights, wall mounted ladder style heated towel rail, lvt flooring.
BEDROOM FIVE West aspect. Comprising two smoked glass pvcu double glazed windows, radiator, sunken spotlights, door walk in airing cupboard with provision for washing machine also housing wall mounted Vaillant combination boiler and hot water tank.
FRONT GARDEN Laid to large block paved area affording off road parking for approximately two vehicles, being wall enclosed, outside light, gate to side access.
FEATURE REAR GARDEN Large paved area leading onto artificial lawn area leading to further paved area, feature pergola with lighting and retractable cover, timber built storage sheds, outside tap, two wall mounted lights, fence and wall enclosed.
COUNCIL TAX Band D
Brochures
Brochure 1- COUNCIL TAXA payment made to your local authority in order to pay for local services like schools, libraries, and refuse collection. The amount you pay depends on the value of the property.Read more about council Tax in our glossary page.
- Band: D
- PARKINGDetails of how and where vehicles can be parked, and any associated costs.Read more about parking in our glossary page.
- Off street
- GARDENA property has access to an outdoor space, which could be private or shared.
- Yes
- ACCESSIBILITYHow a property has been adapted to meet the needs of vulnerable or disabled individuals.Read more about accessibility in our glossary page.
- Ask agent
Gordon Road, Shoreham by Sea
Add an important place to see how long it'd take to get there from our property listings.
__mins driving to your place



Your mortgage
Notes
Staying secure when looking for property
Ensure you're up to date with our latest advice on how to avoid fraud or scams when looking for property online.
Visit our security centre to find out moreDisclaimer - Property reference S1181803. The information displayed about this property comprises a property advertisement. Rightmove.co.uk makes no warranty as to the accuracy or completeness of the advertisement or any linked or associated information, and Rightmove has no control over the content. This property advertisement does not constitute property particulars. The information is provided and maintained by Jacobs Steel, Shoreham-By-Sea. Please contact the selling agent or developer directly to obtain any information which may be available under the terms of The Energy Performance of Buildings (Certificates and Inspections) (England and Wales) Regulations 2007 or the Home Report if in relation to a residential property in Scotland.
*This is the average speed from the provider with the fastest broadband package available at this postcode. The average speed displayed is based on the download speeds of at least 50% of customers at peak time (8pm to 10pm). Fibre/cable services at the postcode are subject to availability and may differ between properties within a postcode. Speeds can be affected by a range of technical and environmental factors. The speed at the property may be lower than that listed above. You can check the estimated speed and confirm availability to a property prior to purchasing on the broadband provider's website. Providers may increase charges. The information is provided and maintained by Decision Technologies Limited. **This is indicative only and based on a 2-person household with multiple devices and simultaneous usage. Broadband performance is affected by multiple factors including number of occupants and devices, simultaneous usage, router range etc. For more information speak to your broadband provider.
Map data ©OpenStreetMap contributors.
