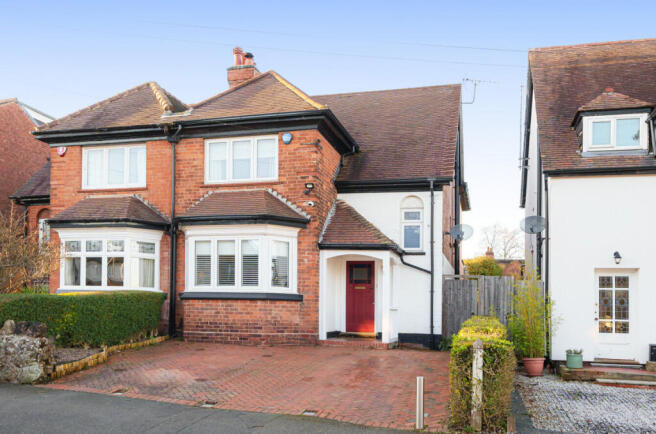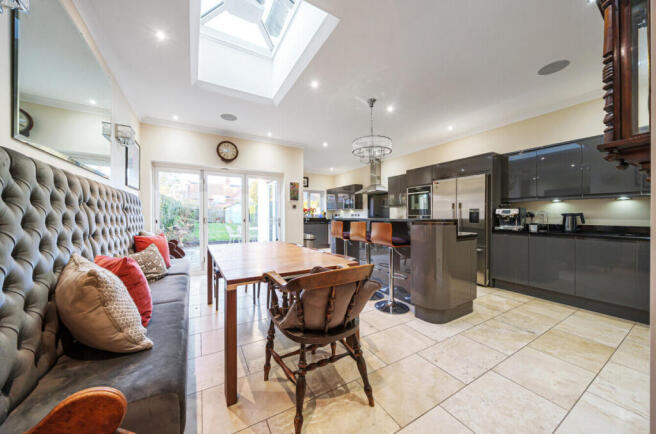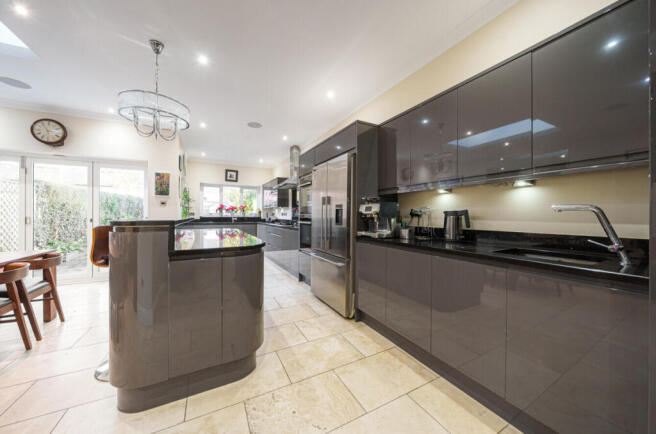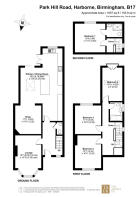
Park Hill Road, Harborne, B17

- PROPERTY TYPE
Semi-Detached
- BEDROOMS
4
- BATHROOMS
2
- SIZE
1,657 sq ft
154 sq m
- TENUREDescribes how you own a property. There are different types of tenure - freehold, leasehold, and commonhold.Read more about tenure in our glossary page.
Freehold
Key features
- Sympathetically Renovated To An Exceptional Standard
- Four Double Bedrooms
- Bathroom & Further En-Suite To Master Bedroom
- Air Conditioning To Master Suite
- Underfloor Heating In Both Bathrooms
- Extended Kitchen/Dining/Family Room With Bi-Fold Doors
- Driveway Parking With Security Bollards
- Well Stocked Rear Garden
- SONOS Sound System (By Negotiation)
- Close To Harborne Primary School (Rated "Outstanding" by OFSTED
Description
Location
Harborne is an affluent part of Birmingham with an enviable High Street offering trendy bars, restaurants and a Waitrose supermarket alongside other stores. It has long been popular with families due the large amount of options when it comes to schooling for your children including the OFSTED "Outstanding" Harborne Primary School a stones throw away. If you are working in the City this home is ideal being only 3.8 Miles in the car from Colmore Row, the business centre of Birmingham. Those who like outdoor pursuits will love this location with the abundance of parks nearby and indeed the famous Botanical Gardens in Edgbaston.
The Ground Floor
Beyond the period style front door you are greeted by a spacious entrance hall with travertine tiled flooring and lots of natural light from a window situated in the space where there is a double height ceiling above the stairs. For family convenience there is a downstairs WC which is adorned with quality fittings, a must in a home this size. There is a reception room with a frontal aspect offering views out of the characterful bay window and a log burning stove to keep you cosy on those winter nights. At the rear of the property is that fantastic kitchen/dining/family room that is a must have modern addition to any traditional home well equipped for families. This room has a continuation of those beautiful travertine tiles which feature underfloor heating and a high specification kitchen with granite work surfaces. The photography and videography speaks for itself here we would like to think. It is worth noting that the current owner has a SONOS sound system fitted in this room that is some several thousand pounds to install that is available by separate negotiation, though we think it is well worth a mention if you plan on using the bi-fold doors onto the garden for those family barbecues.
The First Floor
There is a spacious and bright landing which is almost mezzanine like due to the clever design arrangement undertaken when extending onto the second floor, this gives this floor a remarkable amount of character. Offering three double bedrooms and a luxuriously appointed bathroom with underfloor heating. One bedroom is of particular note due to the fantastic Juliet style balcony overlooking the rear garden and vaulted ceiling.
The Second Floor
On this floor is the master suite which overlooks the rear garden and is a good sized double room with a fabulously appointed en-suite shower room again with underfloor heating. Demonstrating the standard that this home has been finished to with no expense spared this room also features an air-conditioning system.
Outside
There is a driveway for two cars block paved in natural stone in keeping with the period style of this home. To keep up with the modern day the owner has thoughtfully future proofed the driveway with security bollards. To the rear of the property is a private and well stocked rear garden which has been thoughtfully matured over the years by its current owner with plants, shrubs and a rose adorned pergola which creates a colourful and relaxing area during the summer months.
Renovations
This property has undergone extensive refurbishment, including re-roofing, plastering, updated electrics and plumbing, a new heating system, and double-glazed windows throughout. Whilst carrying this out the owner felt it prudent to future proof the home in the area of security installing CCTV and an alarm system ensuring peace of mind and comfort for its new owners.
Tenure
The property is Freehold
Council Tax
Birmingham City Council
Band: E
2024/25: £2546.82
Brochures
Brochure 1Brochure 2- COUNCIL TAXA payment made to your local authority in order to pay for local services like schools, libraries, and refuse collection. The amount you pay depends on the value of the property.Read more about council Tax in our glossary page.
- Band: E
- PARKINGDetails of how and where vehicles can be parked, and any associated costs.Read more about parking in our glossary page.
- Yes
- GARDENA property has access to an outdoor space, which could be private or shared.
- Yes
- ACCESSIBILITYHow a property has been adapted to meet the needs of vulnerable or disabled individuals.Read more about accessibility in our glossary page.
- Ask agent
Park Hill Road, Harborne, B17
Add an important place to see how long it'd take to get there from our property listings.
__mins driving to your place
Your mortgage
Notes
Staying secure when looking for property
Ensure you're up to date with our latest advice on how to avoid fraud or scams when looking for property online.
Visit our security centre to find out moreDisclaimer - Property reference RX481733. The information displayed about this property comprises a property advertisement. Rightmove.co.uk makes no warranty as to the accuracy or completeness of the advertisement or any linked or associated information, and Rightmove has no control over the content. This property advertisement does not constitute property particulars. The information is provided and maintained by TAUK, Covering Nationwide. Please contact the selling agent or developer directly to obtain any information which may be available under the terms of The Energy Performance of Buildings (Certificates and Inspections) (England and Wales) Regulations 2007 or the Home Report if in relation to a residential property in Scotland.
*This is the average speed from the provider with the fastest broadband package available at this postcode. The average speed displayed is based on the download speeds of at least 50% of customers at peak time (8pm to 10pm). Fibre/cable services at the postcode are subject to availability and may differ between properties within a postcode. Speeds can be affected by a range of technical and environmental factors. The speed at the property may be lower than that listed above. You can check the estimated speed and confirm availability to a property prior to purchasing on the broadband provider's website. Providers may increase charges. The information is provided and maintained by Decision Technologies Limited. **This is indicative only and based on a 2-person household with multiple devices and simultaneous usage. Broadband performance is affected by multiple factors including number of occupants and devices, simultaneous usage, router range etc. For more information speak to your broadband provider.
Map data ©OpenStreetMap contributors.






