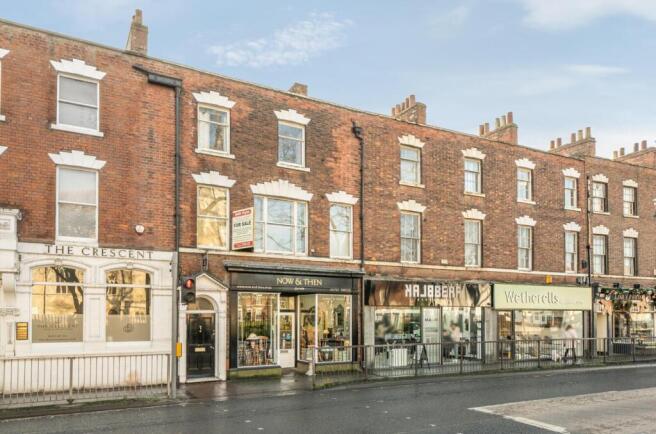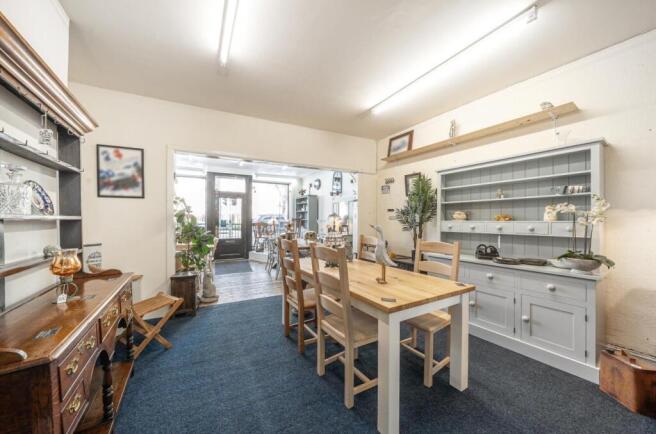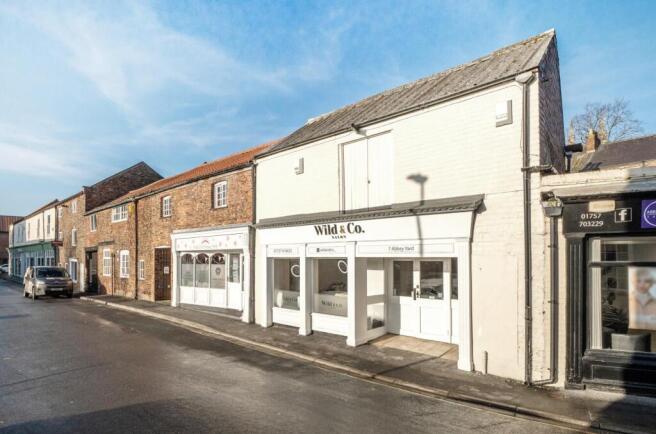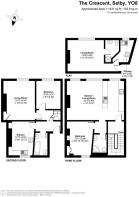The Crescent, Selby

- PROPERTY TYPE
Terraced
- SIZE
Ask agent
- TENUREDescribes how you own a property. There are different types of tenure - freehold, leasehold, and commonhold.Read more about tenure in our glossary page.
Freehold
Key features
- Grade II Listed
- Mix of Commercial with 3 Apartments Above
- Further Development Opportunity Awaits
- Sold with Tenants in Situ (Excellent Income Stream)
- Opposite Historic Selby Abbey
- Selby Town Centre
- Close to Bus and Train Network
- Retail Unit Facing onto Abbey Yard
- EPC - EXEMPT (Grade II Listed)
- Gas Central Heating
Description
Property Info: - A fabulous opportunity to acquire this mixed residential / commercial Grade II Listed freehold shop with x3 apartments above (all with tenants in) and the retail unit at the rear, also rented separately. ** Current business unaffected **
Historically Located in the heart of Selby, sitting opposite Selby Abbey, 'The Crescent' was constructed as one of the original and first parts of the commercial aspect of a thriving market town.
The terrace was built by John Audus, who was inspired by Lansdown Crescent, Bath. He obtained a 99-year lease on the site from Robert Petre, 9th Baron Petre, and demolished the gateway of Selby Abbey and some monastic remains, to clear the site. Audus died in 1809, and his son, of the same name, completed work on the terrace.
Retail Unit - 7 The Crescent
Front shop with bay window to both sides of the front door, traditional cornice to ceiling. Office area. Back shop area with two timber framed velux ceiling lights. Store area with shop W.C. facilities - stairs leading to the second floor and attic space - ripe for further conversion!
Retail Unit Abbey Yard - Currently rented - (Business unaffected by the sale). A double fronted retail space.
Timber entrance door with electric heating unit above, telephone point, sink units, tiled flooring, rear shop area with tiled flooring, shop kitchenette and W.C facilities, 2 further rooms at the rear and an inner hallway.
Apartments:
Communal main door: Smoke / fire safety detectors and emergency lighting - the inner communal hallway showcases the original Victorian geometric floor tiles which effortlessly combine practicality, aesthetic appeal, and low maintenance.
Flat 7A:
Private Entrance, telecom entry system, Kitchen area with a range of wall and base units in beech effect, sink and drainer with mixer tap, granite effect worktops, Integrated appliances include oven, microwave, electric hob, extractor fan, fridge freezer, dishwasher and washing machine. Breakfast bar. The living area features a fireplace with surround, 3 timber framed sash windows to the front elevation with secondary glazing giving wonderous views over Selby Abbey, traditional cornice to ceiling and picture rail, central heating radiators, TV point and telephone point.
Inner hallway
Bedroom with feature fireplace and cast iron insert. Timber doors leading to a storage cupboard providing shelving, storage and clothes hanging space. sash window to the rear with secondary glazing. Worcester Bosh combi boiler and radiator.
Shower Room
Shower cubicle with mermaid boards, W.C., hand basin, electric shaver point, extractor fan and radiator, wood effect cushion flooring.
EPC - Exempt (Grade II Listed)
Council tax Band - A . North Yorkshire Council
FLAT 7B - (Studio Apartment)
Inner Hallway
Telephone keypad entry system, door leading into kitchen.
Living Area
Timber framed single glazed panelled windows to the side elevation, central heating radiator and telephone point.' Worcester Bosch' central heating boiler.
Kitchen
Range of white wall and base units in a 'shaker' style with brushed chrome handles. Single sink and drainer with chrome mixer tap over set into a granite effect laminated work surface with tiled splashback. Integrated appliances: electric oven, electric hob with extractor fan over benefitting from downlighting. Timber framed single glazed window to side elevation, radiator, plumbing for washing machine and wood effect cushion flooring. Loft access.
Shower Room
Shower cubicle. White w.c., hand basin with chrome mixer tap over. The shower area is tiled to ceiling height with the rest of the suite being tiled mid-height. Double glazed skylight window to the side elevation, heated towel rail, electric extractor fan and wood effect cushion flooring.
EPC - Exempt (Grade II Listed)
Council Tax - Band A. North Yorkshire Council
FLAT 7C:
Living Area with telecom entry system.
Kitchen Area: Range of beech effect fronted base with chrome handles. Single bowl black granite effect sink and drainer with chrome mixer tap over set into a granite effect laminated work surface. Integrated appliances include: electric oven, microwave, four ring ceramic electric hob with extractor fan over with downlighting and brushed chrome splashback. Integrated fridge, freezer, washer and dishwasher. Breakfast bar area.
Living area is a feature fireplace with tiled surround and further timber decorative surround. Three timber framed single glazed traditional sash style windows to front elevation with secondary glazing giving spectacular views of Selby Abbey. Traditional cornice to ceiling and picture rail. Central heating radiators. television and telephone points.
Inner Hallway
Doors leading off.
Bedroom
Feature fireplace with a traditional painted cast iron inset, with matching surround and mantle. Timber doors leading to a storage cupboard providing shelving and storage. Timber framed single glazed traditional sash style window to rear elevation with secondary glazing. 'Worcester Bosch' central heating boiler and radiator.
Shower Room
Shower cubicle with mermaid boards to three quarter height. W.C with hand basin and mixer tap over with white tiled splashback. Electric shaver point, electric extractor fan and single central heating radiator. Wood effect cushion flooring.
EPC -Exempt (Grade II Listed)
Council Tax - Band A. North Yorkshire Council
Tenure: Freehold
Services: Mains drainage, water, gas and electricity.
Brochures
The Crescent, SelbyBrochure- COUNCIL TAXA payment made to your local authority in order to pay for local services like schools, libraries, and refuse collection. The amount you pay depends on the value of the property.Read more about council Tax in our glossary page.
- Exempt
- PARKINGDetails of how and where vehicles can be parked, and any associated costs.Read more about parking in our glossary page.
- Ask agent
- GARDENA property has access to an outdoor space, which could be private or shared.
- Yes
- ACCESSIBILITYHow a property has been adapted to meet the needs of vulnerable or disabled individuals.Read more about accessibility in our glossary page.
- Ask agent
Energy performance certificate - ask agent
The Crescent, Selby
Add an important place to see how long it'd take to get there from our property listings.
__mins driving to your place
Get an instant, personalised result:
- Show sellers you’re serious
- Secure viewings faster with agents
- No impact on your credit score
Your mortgage
Notes
Staying secure when looking for property
Ensure you're up to date with our latest advice on how to avoid fraud or scams when looking for property online.
Visit our security centre to find out moreDisclaimer - Property reference 33608426. The information displayed about this property comprises a property advertisement. Rightmove.co.uk makes no warranty as to the accuracy or completeness of the advertisement or any linked or associated information, and Rightmove has no control over the content. This property advertisement does not constitute property particulars. The information is provided and maintained by Keith Taylor, Selby. Please contact the selling agent or developer directly to obtain any information which may be available under the terms of The Energy Performance of Buildings (Certificates and Inspections) (England and Wales) Regulations 2007 or the Home Report if in relation to a residential property in Scotland.
*This is the average speed from the provider with the fastest broadband package available at this postcode. The average speed displayed is based on the download speeds of at least 50% of customers at peak time (8pm to 10pm). Fibre/cable services at the postcode are subject to availability and may differ between properties within a postcode. Speeds can be affected by a range of technical and environmental factors. The speed at the property may be lower than that listed above. You can check the estimated speed and confirm availability to a property prior to purchasing on the broadband provider's website. Providers may increase charges. The information is provided and maintained by Decision Technologies Limited. **This is indicative only and based on a 2-person household with multiple devices and simultaneous usage. Broadband performance is affected by multiple factors including number of occupants and devices, simultaneous usage, router range etc. For more information speak to your broadband provider.
Map data ©OpenStreetMap contributors.





