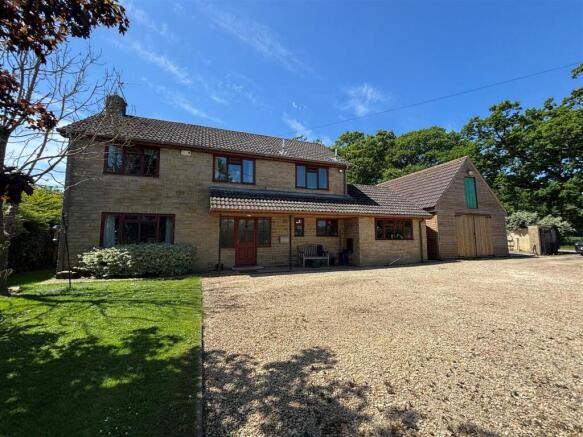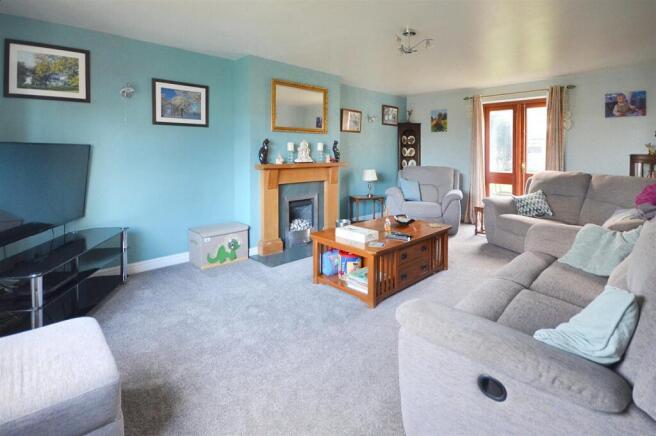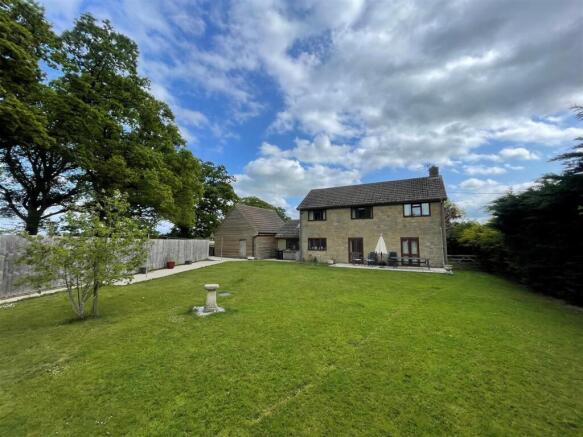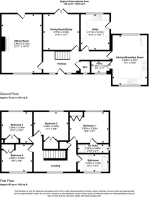Manston, Sturminster Newton

- PROPERTY TYPE
Detached
- BEDROOMS
4
- BATHROOMS
2
- SIZE
1,483 sq ft
138 sq m
- TENUREDescribes how you own a property. There are different types of tenure - freehold, leasehold, and commonhold.Read more about tenure in our glossary page.
Freehold
Key features
- Large Detached Family Home
- Four Double Bedrooms
- Two Reception Rooms
- Bathroom & En-Suite
- Generous Parking & Garage/Workshop
- About a Third of an Acre Plot
- Rural but not Isolated
Description
The property was built in 1985 for the current owner's occupation and offers a perfect blend of space, comfort, and rural charm with the option to update to your own style and taste. It is an ideal choice for both existing and growing families and provides versatile accommodation that can be tailored to suit your own particular needs.
There are two reception rooms - the sitting room enjoys a double aspect with potential for a real fire or log burner, whilst the other reception room would make a great playroom for the children or home office for parents. The large kitchen has plenty of space for a full size dining table making it a perfect social space for family meals or entertaining friends. For added convenience, there is the family bathroom and an en-suite shower room.
Outside, there is ample parking for multiple vehicles, including plenty of room for a caravan, boat, or motorhome and there is a large workshop/garage, which is ideal for those working in the trades or needing storage facilities. There is also a summerhouse that may be adapted for use as an office, gym or hobbies room. The property benefits from a high degree of privacy and is perfect for those who enjoy outdoor activities with the possibility of keeping chickens and growing your own vegetables or simply a safe area for children and pets to let of steam.
Viewing is essential to appreciate all that this home has to offer.
The Property -
Accommodation -
Inside - Ground Floor
A part glazed timber door with windows to either side opens into a bright and welcoming entrance hall with stairs rising to the first floor and white panelled doors to all ground floor rooms. For appearance and practicality the floor is laid to Portland stone tiles. The spacious sitting room enjoys an outlook over the front garden and double doors that open out to the paved seating area to the back of the house. There is a fireplace with a timber surround and stone hearth plus a modern pebble effect gas fire. There is the potential for a real fire or to install a log burner. There is another good sized reception room with double doors to the rear and can be used to suit your own requirements - a great playroom, den, study or formal dining room.
The kitchen has a pitched ceiling with exposed timbers and skylight to the rear as well as enjoying an outlook over the drive to the front and rear garden. It is fitted with a range of modern units consisting of floor cupboards with open ended display shelves, separate drawer unit and eye level cupboards and cabinets with open ended display shelves. There is a generous amount of Iroko wood work surfaces with a tiled splash back and a one and a half bowl stainless steel sink and drainer with a swan neck mixer tap. The dishwasher is integrated and there is space for a fridge/freezer and range style cooker. There is a walk in pantry fitted with shelves, cupboard housing the gas central heating boiler and the floor is laid to oak floorboards.
There is a good sized utility room fitted with floor and eye level cupboards plus work surfaces with a tiled splash back and ceramic sink and drainer with a swan neck aerator mixer tap. There is a window overlooking the rear garden and door opening to the garden. Also on the ground floor is a cloakroom.
First Floor
Stairs rise to a light and spacious galleried landing with access to the loft space with a drop down ladder and white panelled doors to the bathroom and bedrooms. All four bedrooms are double sized, all with built in wardrobes and some degree of rural outlook and the principal bedroom has the advantage of an en-suite shower room.
The bathroom is fitted with a modern suite consisting of a pedestal wash hand basin with waterfall mixer tap, low level WC and a 'P' shaped bath with waterfall mixer tap and shower attachment plus mains shower above and full height tiling to the surrounding walls.
Outside - 2.90m'' x 5.33m'' (9'6'' x 17'6'') - Parking and Garage/Workshop
Double metal gates from the farm drive opens to a large gravelled parking area with ample space for multiple vehicles including caravan, motor home or boat. The timber garage/workshop measures 7.34 m x 5.51 m/24'1'' x 18'1'' and has double doors opening out plus a door to the rear and is fitted with light and power points. There is also access to the loft space. To the side of the garage there is a hardstanding with a gate to the rear garden. Also from the farm drive there are double timber gates that open to a further parking area or storage space.
Rear Garden
The rear garden is mostly laid to lawn with a paved seating area to the back of the house and path that leads to the bottom of the garden where there is a brick built oven and the summerhouse. This measures 2.90 m x 5.33 m/9'6'' x 17'6'' with power that could be adapted for a home office, hobbies room or home gym. At the end of the garden there is a further parcel of land with a large timber shed - this area could be used to grow vegetables or keep chickens. The whole plot size extends to around a third of an acre.
Useful Information -
Energy Efficiency Rating tba
Council Tax Band F
Gas Fired Central Heating from a 2 year old boiler
Sustainable Wood Framed Double Glazing
Septic Tank Drainage for this house only
Freehold
Directions -
From Sturminster Newton - At the traffic lights turn onto Old Market Hill. Turn left at the next set of lights heading towards Shaftesbury. Continue through the village of Manston and follow the left hand bend. The property will be found towards the end of the straight on the left hand side - opposite the Plough Inn. Turn left on the bend to the farm where the drive will be found immediately on the left. Postcode DT10 1HB
Brochures
Manston, Sturminster Newton- COUNCIL TAXA payment made to your local authority in order to pay for local services like schools, libraries, and refuse collection. The amount you pay depends on the value of the property.Read more about council Tax in our glossary page.
- Band: F
- PARKINGDetails of how and where vehicles can be parked, and any associated costs.Read more about parking in our glossary page.
- Yes
- GARDENA property has access to an outdoor space, which could be private or shared.
- Yes
- ACCESSIBILITYHow a property has been adapted to meet the needs of vulnerable or disabled individuals.Read more about accessibility in our glossary page.
- Ask agent
Energy performance certificate - ask agent
Manston, Sturminster Newton
Add an important place to see how long it'd take to get there from our property listings.
__mins driving to your place
Get an instant, personalised result:
- Show sellers you’re serious
- Secure viewings faster with agents
- No impact on your credit score
Your mortgage
Notes
Staying secure when looking for property
Ensure you're up to date with our latest advice on how to avoid fraud or scams when looking for property online.
Visit our security centre to find out moreDisclaimer - Property reference 33608527. The information displayed about this property comprises a property advertisement. Rightmove.co.uk makes no warranty as to the accuracy or completeness of the advertisement or any linked or associated information, and Rightmove has no control over the content. This property advertisement does not constitute property particulars. The information is provided and maintained by Morton New, Sturminster Newton. Please contact the selling agent or developer directly to obtain any information which may be available under the terms of The Energy Performance of Buildings (Certificates and Inspections) (England and Wales) Regulations 2007 or the Home Report if in relation to a residential property in Scotland.
*This is the average speed from the provider with the fastest broadband package available at this postcode. The average speed displayed is based on the download speeds of at least 50% of customers at peak time (8pm to 10pm). Fibre/cable services at the postcode are subject to availability and may differ between properties within a postcode. Speeds can be affected by a range of technical and environmental factors. The speed at the property may be lower than that listed above. You can check the estimated speed and confirm availability to a property prior to purchasing on the broadband provider's website. Providers may increase charges. The information is provided and maintained by Decision Technologies Limited. **This is indicative only and based on a 2-person household with multiple devices and simultaneous usage. Broadband performance is affected by multiple factors including number of occupants and devices, simultaneous usage, router range etc. For more information speak to your broadband provider.
Map data ©OpenStreetMap contributors.




