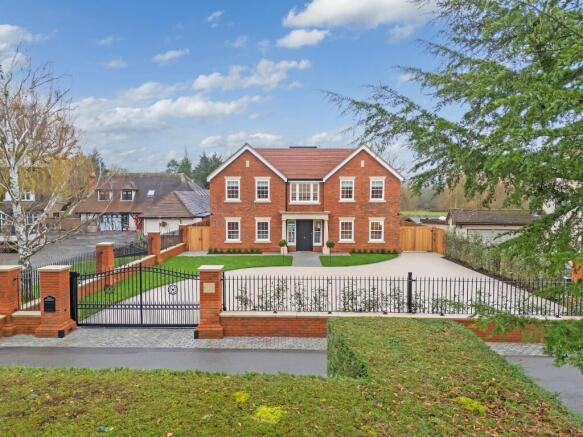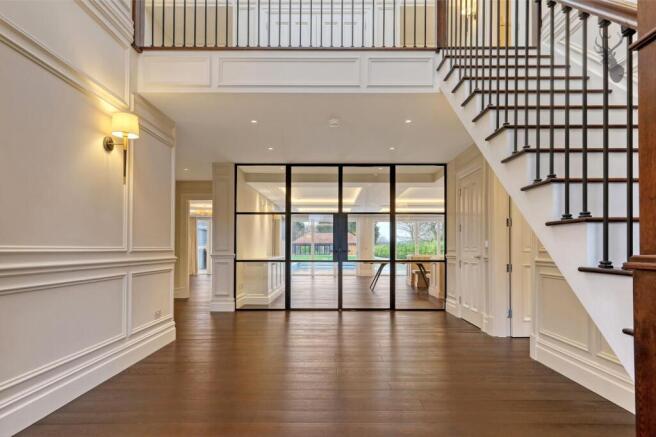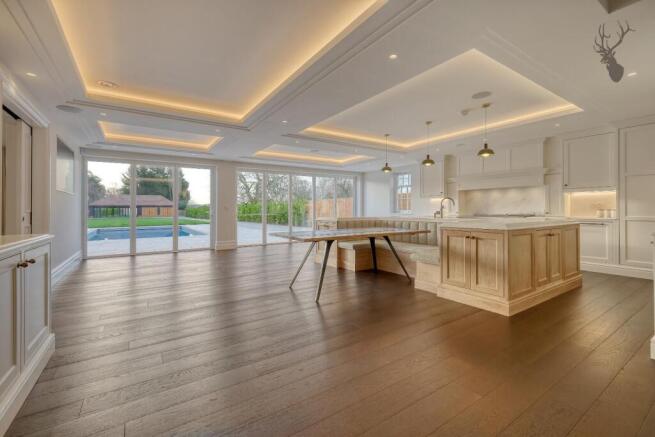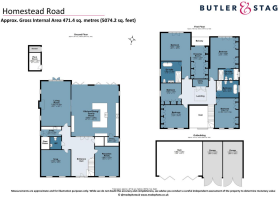
Homestead Road, Ramsden Bellhouse, Billericay

- PROPERTY TYPE
Detached
- BEDROOMS
5
- BATHROOMS
3
- SIZE
5,074 sq ft
471 sq m
- TENUREDescribes how you own a property. There are different types of tenure - freehold, leasehold, and commonhold.Read more about tenure in our glossary page.
Freehold
Key features
- Exquisite Gated Georgian Style Detached House
- Newly Built With 10 Year Build Warranty
- 5074 Sq. ft Of Accommodation Space
- Five Double Bedrooms/Three Bathrooms
- Master Suite With Walk-In Dressing Room/En-suite Bathroom & Private Balcony
- Stunning Open Plan Lounge/Kitchen/Diner Family Room
- Control4 Home & Sound Speak System Throughout
- South Facing Rear Garden With Heated Swimming Pool & Electronic Cover
- Detached Outbuilding & Double Garage
- Off-Street Parking For Numerous Vehicles
Description
Malbo offers a never-ending list of features such as an integrated sound speaker system, zonal controlled underfloor heating for both ground/first floor levels, bespoke lighting for each room from Heathfield & Co, and a fully operational security alarm system including CCTV monitor cameras, all of which can be accessed via the Control4 system running throughout. Further fine detailing includes full Oakwood flooring and panelling to the ground floor complementing the home's classic aesthetic.
As you step through the grand entrance, you are greeted by a breathtaking vaulted hallway that sets the tone for the opulence within. The heart of the property is the expansive open-plan lounge/ kitchen/ dining area, a space perfect for both family life and entertaining. Also, within this area is a spacious walk-in pantry for seamless organization. Of particular note, the kitchen beholds the utmost attention to detail whilst also housing a Lacanche Chablis 1405mm Range Cooker and two integrated dishwashers.
Adding to its allure, the remainder of the ground floor accommodation features two formal reception rooms, one located to the front of the home offering versatile use such as a snug/children's playroom, whilst the second is adjacent to the kitchen/diner showcasing a set of double doors opening into this flowing space with a working fireplace as the centerpiece of the room. Completing this level is a large study, a practical boot room, W/C, and one of the homes two plant rooms, all thoughtfully designed to meet modern living needs.
The first floor is equally impressive, offering five generously proportioned double bedrooms and three luxuriously appointed bathrooms, two of which are en-suite. The master bedroom is a true retreat, complete with a striking walk-in dressing room, a private balcony capturing far-reaching views of farming fields, all complete with an en-suite bathroom that exudes sophistication. An upstairs utility room adds to the home's practicality for everyday use.
Externally, the property’s exclusive setting and secure access enhance its privacy and appeal. Upon entering through the electronic gates, parking for several vehicles is at ease with further available to the side of the property past the iron gates. A cobbled walkway greets the front and side with a fully laid resin driveway impressively extending the full length of the rear garden for any vehicles wishing to be parked out of sight or within the double garage at the end of the plot. The sunny south-facing rear garden has also undergone a major refurbishment and had no expenses spared, boasting a heated swimming pool with electronic cover and a manicured lawn with newly planted shrubs to both flanks. Arguably, alongside the swimming pool, the main attraction is the substantial detached outbuilding positioned at the back of the garden with full bi-folding doors. Internally, Control4 and an integrated sound speaker system continue from the house into this room too. Lending itself for the option of a variety of usages, currently occupied as a gymnasium but can hold a working from space, games room, bar/entertaining room. Attached to this dwelling is a double garage with full running power. The garden has two further constructed rooms with a boiler room the swimming pool and the luxury of a bespoke heated dog kennel.
Malbo is ideally located in the highly desirable village of Ramsden Bellhouse, renowned for its substantial homes set on generous plots. The property enjoys a tranquil setting while remaining conveniently positioned between Billericay (5 miles) and Wickford (4.2 miles), both offering mainline rail services to Stratford and London Liverpool Street. For motorists, the A12 is just 5.5 miles away, providing swift access to Chelmsford (9 miles) and beyond. All distances are approximate.
Ramsden Bellhouse itself offers a charming local shop within a short stroll of the property, catering to everyday needs. The surrounding countryside boasts picturesque landscapes with miles of footpaths and bridleways, perfect for walking, cycling, or horse riding. Nearby Billericay and Wickford provide a comprehensive range of shopping, educational, and recreational facilities, catering to all age groups and lifestyles. Educational options include a junior school in Ramsden Heath, with senior schooling available in both Billericay and Wickford. The area is also a haven for equestrian enthusiasts, with an excellent network of bridleways linking Ramsden Bellhouse to surrounding villages, including the sought-after Stock.
In summary, Malbo offers an idyllic balance of rural serenity and urban convenience, making it a truly enviable location.
Brochures
Homestead Road, Ramsden Bellhouse, Billericay- COUNCIL TAXA payment made to your local authority in order to pay for local services like schools, libraries, and refuse collection. The amount you pay depends on the value of the property.Read more about council Tax in our glossary page.
- Band: H
- PARKINGDetails of how and where vehicles can be parked, and any associated costs.Read more about parking in our glossary page.
- Garage
- GARDENA property has access to an outdoor space, which could be private or shared.
- Yes
- ACCESSIBILITYHow a property has been adapted to meet the needs of vulnerable or disabled individuals.Read more about accessibility in our glossary page.
- Ask agent
Homestead Road, Ramsden Bellhouse, Billericay
Add an important place to see how long it'd take to get there from our property listings.
__mins driving to your place
Get an instant, personalised result:
- Show sellers you’re serious
- Secure viewings faster with agents
- No impact on your credit score
Your mortgage
Notes
Staying secure when looking for property
Ensure you're up to date with our latest advice on how to avoid fraud or scams when looking for property online.
Visit our security centre to find out moreDisclaimer - Property reference 33594534. The information displayed about this property comprises a property advertisement. Rightmove.co.uk makes no warranty as to the accuracy or completeness of the advertisement or any linked or associated information, and Rightmove has no control over the content. This property advertisement does not constitute property particulars. The information is provided and maintained by Butler & Stag, Theydon Bois. Please contact the selling agent or developer directly to obtain any information which may be available under the terms of The Energy Performance of Buildings (Certificates and Inspections) (England and Wales) Regulations 2007 or the Home Report if in relation to a residential property in Scotland.
*This is the average speed from the provider with the fastest broadband package available at this postcode. The average speed displayed is based on the download speeds of at least 50% of customers at peak time (8pm to 10pm). Fibre/cable services at the postcode are subject to availability and may differ between properties within a postcode. Speeds can be affected by a range of technical and environmental factors. The speed at the property may be lower than that listed above. You can check the estimated speed and confirm availability to a property prior to purchasing on the broadband provider's website. Providers may increase charges. The information is provided and maintained by Decision Technologies Limited. **This is indicative only and based on a 2-person household with multiple devices and simultaneous usage. Broadband performance is affected by multiple factors including number of occupants and devices, simultaneous usage, router range etc. For more information speak to your broadband provider.
Map data ©OpenStreetMap contributors.






