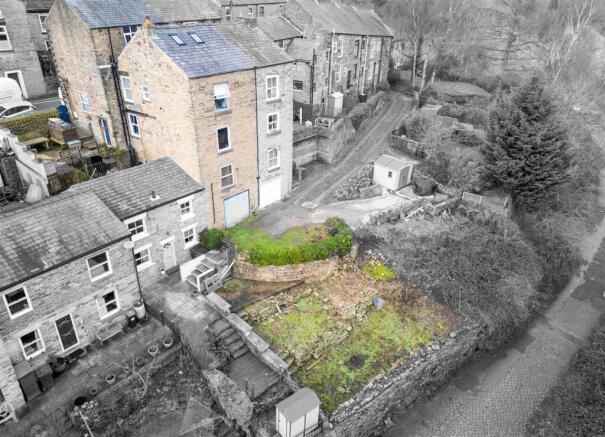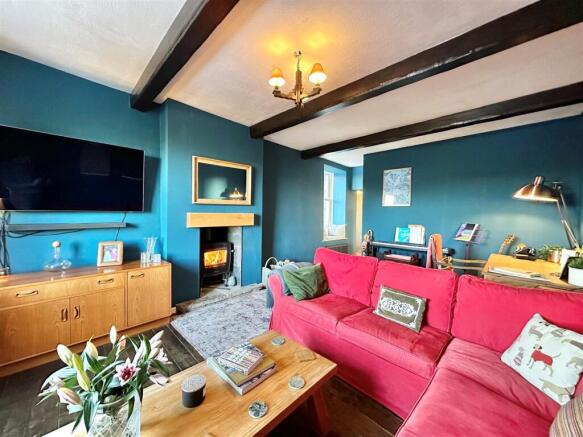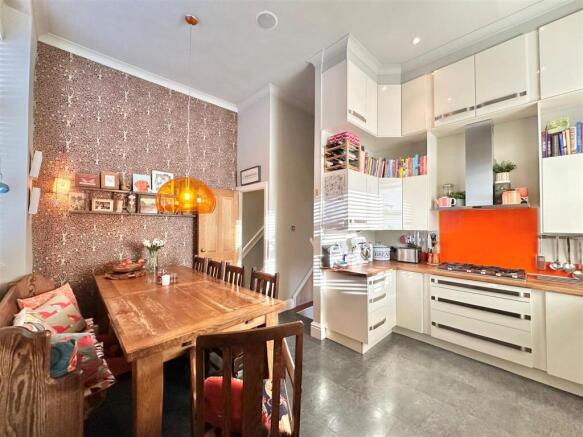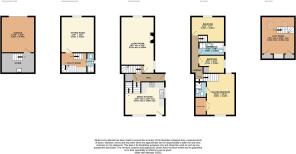
High Street, New Mills, High Peak

- PROPERTY TYPE
Semi-Detached
- BEDROOMS
4
- BATHROOMS
3
- SIZE
Ask agent
- TENUREDescribes how you own a property. There are different types of tenure - freehold, leasehold, and commonhold.Read more about tenure in our glossary page.
Freehold
Key features
- Convenient Central Location For New Mills
- Stunning Rear Views
- Truly Deceptive, Versatile and Unique Home
- Arranged Over Five Floors
- Four Bedrooms Plus Loft
- Parking and Integral Garage
- Full of Charm and Character
- Lovely Courtyard Garden
- Re-Fitted Bathroom, Shower Room and En-Suite
- Wood Burning Stove
Description
Ground Floor -
Hall - Quarry tiled entrance hallway with underfloor heating. Cloakroom and useful under stair storage cupboard.
Dining Kitchen - 4.67m max x 3.89m (15'4 max x 12'9) - Large, dual aspect dining kitchen with additional high level storage. Miele and Liebherr appliances. 5-burner hob with extractor. Double height ceiling with in-built speakers.
Living Room - 5.61m min x 3.89m (18'5 min x 12'9) - Extensive dual aspect lounge with glorious views to Kinder Scout and the Peak District from the large feature window. Featuring a wood burning stove and cast iron radiators, window seats and beams and exposed floorboards.
Lower Ground Floor -
Utility Area - Plumbing and power for washing machine and tumble dryer. Cast iron radiator.
Shower Room - Recently refurbished, fully tiled shower room with WC and hand basin.
Sitting Room / Bedroom - 4.19m x 3.81m (13'9 x 12'6) - Cosy snug, currently used as a home office/spare bedroom/cinema room with built-in electric cinema screen and hidden wiring for a surround sound system. Cast iron radiator. Stunning views.
Rear Ground Floor -
Utility Store -
Garage - 4.22m x 3.78m (13'10 x 12'5) - Large garage with power and light. New Worcester Bosch Greenline Combi Boiler.
First Floor -
Master Bedroom - 4.83m x 3.33m (15'10 x 10'11) - Large, luxurious dual aspect master bedroom. In-wall speaker system. Cast iron radiator.
En-Suite Shower Room - En-suite shower room with underfloor heating, de-misting mirror and in-ceiling speaker.
Dressing Room / Walk In Wardrobe - Walk in wardrobe/dressing room with power points and lighting.
Bedroom Two - 3.78m x 2.92m max (12'5 x 9'7 max) - Double bedroom with stunning views of the Peak District. Cast iron radiator. Fitted bookcase/room partition. Wired smoke alarm.
Bedroom Three - 3.10m x 2.08m (10'2 x 6'10) - Recently renovated bedroom with oak flooring. Clever built-in storage makes the most of the available space.
Bathroom - 3.00m x 1.45m (9'10 x 4'9) - Recently refurbished bathroom with separate shower and bath, WC and basin. Heated towel rail/radiator.
Second Floor -
Attic Room - 4.34m x 3.94m (14'3 x 12'11 ) - Stunning loft conversion with ancient beams, exposed stone walls and oak flooring. Utilised as a bedroom by the current owners. Cast iron radiator. Under eaves storage. Far reaching views across the Peak District. Wired smoke alarm.
Outside - Lovely courtyard garden to side of property. Incredible views. Stone built barbeque and seating area. Stone stairs down to useful outside storage area and a large under-house, barrel vaulted stone cellar room.
Gardens And Parking - Large back garden with parking potential for two cars. Views over the Peak District.
Brochures
High Street, New Mills, High Peak- COUNCIL TAXA payment made to your local authority in order to pay for local services like schools, libraries, and refuse collection. The amount you pay depends on the value of the property.Read more about council Tax in our glossary page.
- Band: B
- PARKINGDetails of how and where vehicles can be parked, and any associated costs.Read more about parking in our glossary page.
- Garage
- GARDENA property has access to an outdoor space, which could be private or shared.
- Yes
- ACCESSIBILITYHow a property has been adapted to meet the needs of vulnerable or disabled individuals.Read more about accessibility in our glossary page.
- Ask agent
High Street, New Mills, High Peak
Add an important place to see how long it'd take to get there from our property listings.
__mins driving to your place
Get an instant, personalised result:
- Show sellers you’re serious
- Secure viewings faster with agents
- No impact on your credit score
Your mortgage
Notes
Staying secure when looking for property
Ensure you're up to date with our latest advice on how to avoid fraud or scams when looking for property online.
Visit our security centre to find out moreDisclaimer - Property reference 33608613. The information displayed about this property comprises a property advertisement. Rightmove.co.uk makes no warranty as to the accuracy or completeness of the advertisement or any linked or associated information, and Rightmove has no control over the content. This property advertisement does not constitute property particulars. The information is provided and maintained by Jordan Fishwick, New Mills. Please contact the selling agent or developer directly to obtain any information which may be available under the terms of The Energy Performance of Buildings (Certificates and Inspections) (England and Wales) Regulations 2007 or the Home Report if in relation to a residential property in Scotland.
*This is the average speed from the provider with the fastest broadband package available at this postcode. The average speed displayed is based on the download speeds of at least 50% of customers at peak time (8pm to 10pm). Fibre/cable services at the postcode are subject to availability and may differ between properties within a postcode. Speeds can be affected by a range of technical and environmental factors. The speed at the property may be lower than that listed above. You can check the estimated speed and confirm availability to a property prior to purchasing on the broadband provider's website. Providers may increase charges. The information is provided and maintained by Decision Technologies Limited. **This is indicative only and based on a 2-person household with multiple devices and simultaneous usage. Broadband performance is affected by multiple factors including number of occupants and devices, simultaneous usage, router range etc. For more information speak to your broadband provider.
Map data ©OpenStreetMap contributors.





