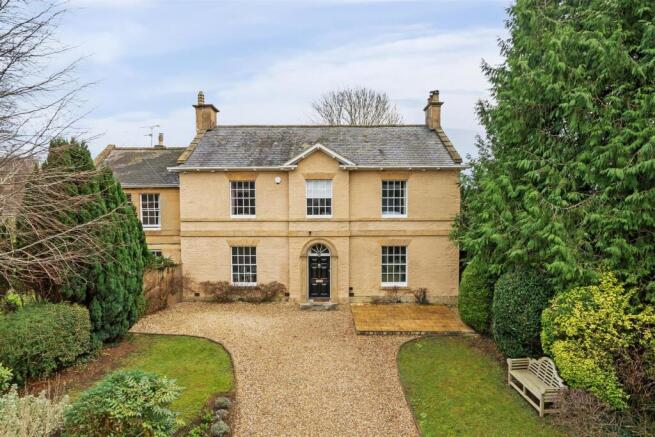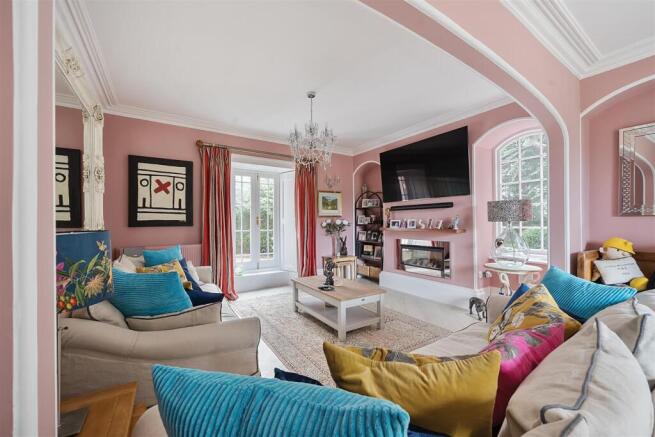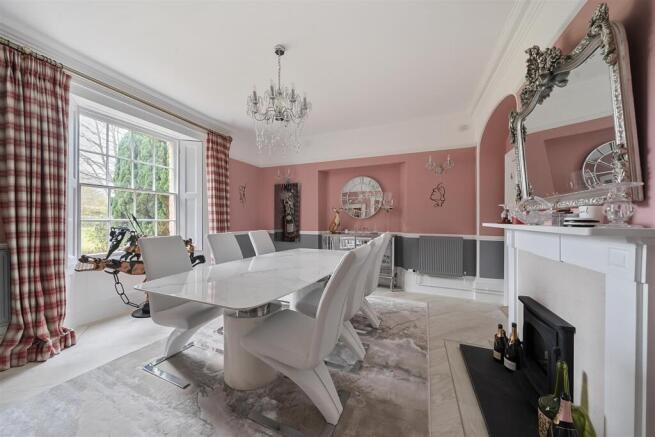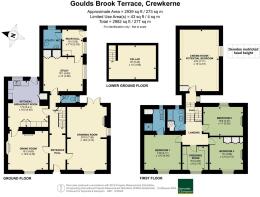
Goulds Brook Terrace, Crewkerne

- PROPERTY TYPE
Semi-Detached
- BEDROOMS
4
- BATHROOMS
2
- SIZE
Ask agent
- TENUREDescribes how you own a property. There are different types of tenure - freehold, leasehold, and commonhold.Read more about tenure in our glossary page.
Freehold
Key features
- Attached former Georgian rectory
- Spacious yet homely accommodation
- Bespoke Cinema Room / Optional Bedroom 4
- Contemporary Kitchen / Breakfast Room
- Study / Home Office with separate entrance
- Potential for creation of ground floor bedroom suite
Description
The Property - This substantial period home was formally the rectory for the nearby church and sits within the heart of the pretty Georgian town centre, whilst also adjoining its most westerly outskirts, therefore enjoying views over the countryside to the front. It has been extensively improved by the current vendor and now offers comfortable and stylish family accommodation which despite it's grand proportions also has a great sense of homeliness.
Accommodation - The front door opens into a grand and impressive hall with decorative tiled floor and original features. To one side is a spacious dual aspect living space, formerly two rooms and now a light bright reception room with French windows to the rear and tall Georgina sashes to the front.
Across the hall, a good size formal dining room enjoys further views across the countryside and this in turn opens through into the kitchen / breakfast room. The kitchen is beautifully appointed with a range of white gloss contemporary units including large central island / breakfast bar. The units incorporate a full length wine-cooler, Neff coffee machine, integrated Microwave and full size fridge and freezer. To one side is space for a gas range cooker with a stainless steel cooker hood over. The worksurfaces incorporate double composite sinks and mixer taps.
At the rear of the entrance hall a door opens to the stone staircase leading down to the cellar with power and light. Beyond the stairs a small lobby area provides access to a useful downstairs cloakroom, with further door opening through to the study / home office. Believed to have been a doctors' surgery many years ago, this rear section is also accessible via a separate door leading in from the side garden to the rear hall and utility area making it perfect for those running a business from home and needing to keep things separate from the main accommodation. Alternatively, those requiring scope for ground floor living may appreciate the scope to convert this area into a ground floor bedroom suite subject to the necessary consents and alterations.
On the first floor, a generous landing opens to three double bedrooms and an impressive cinema room which offers scope to be converted to a further bedroom. The master bedroom enjoys fine views to the front and a well appointed en suite shower room. A concealed staircase within the en suite provides access to the attic space. Adjacent to the master bedroom is a walk-in dressing room making good use of the traditional former box room, with floor to ceiling rails and shelving.
The two further double bedrooms have pretty cast iron fireplaces. The family bathroom is fitted in a similar style to the en suite with travertine tiling, and airing cupboard housing the Megaflow hot water cylinder.
The cinema room has been created to enable a complete black-out, with glitter flooring, sound system, staging with 10 leather reclining cinema chairs, projector and screen to give you a real cinema experience.
Outside - The grounds for Manse Manor Hall extend to 0.295 acres (0.12 hectares) with the majority of the land lying to the front of the property, although there is an enclosed rear garden on the east side. A sweeping gravelled driveway with electric gated entrance is shared with the neighbouring property (Glebe Cottage) and provides access to both car port areas with EV charging points, single garage and a further private driveway area for parking and turning at the front of the house.
Situation - Tucked away within the conservation area and yet within walking distance of the pretty market town centre, the location is perfect if you want convenience on your doorstep but with a “green and pleasant” outlook. Excellent road links are within easy reach and with far reaching views to the south west side towards the countryside its hard to imagine a location that could better be described as “the best of both worlds”.
Crewkerne itself is a pretty and friendly market town with a beautiful 15th century church right at its heart. Its predominantly neo-Georgian and Victorian town centre streets offer a range of high street stores including a Waitrose supermarket and many independent retailers. Of late it is becoming very popular with those looking for antiques and curios. There is a visiting farmers’ market and a range of local pubs, café’s and takeaways.
Beyond the Waitrose store is a large indoor swimming pool and gym complex known as the Aquacentre. The town has several schools covering all age groups. Whilst renowned independent schools such as Perrott Hill and Chard Independent are within 15 minutes’ drive, within 45 minutes is an even greater choice including those at Chilton Cantelo (Park School), Sherborne, Bruton and Taunton.
Crewkerne is well served with its own small NHS community hospital, GP surgeries and dentists. It has its own mainline railway station (London Waterloo – Exeter) whose nearest stops include the larger town of Yeovil, and historic Abbey town of Sherborne to the east. To the west the line heads down towards the Dorset coast.
The Jurassic Coast World Heritage Site including the famous sea-side town of Lyme Regis, lies within c.30 minutes’ drive.
Directions - What3words///visitor.curious.strapping
Services - Mains gas, water, electricity and drainage are connected.
Ultrafast broadband is available in the area. Mobile signal indoors is most likely from the O2 and Three networks although outside you are likely to receive a signal from all four major networks.
Information provided by Ofcom.org.uk
Material Information - Somerset Council Tax Band F
The property is Grade II listed building and is located in the town's designated Conservation Area.
Please note, on some systems the property is still known as The Rectory, 2 Gouldsbrook Terrace. Glebe Cottage is now a separate residence adjoining Manse Manor Hall.
There is currently a CCTV system installed at the property which may be recording at the time of any viewings.
Brochures
Goulds Brook Terrace, Crewkerne- COUNCIL TAXA payment made to your local authority in order to pay for local services like schools, libraries, and refuse collection. The amount you pay depends on the value of the property.Read more about council Tax in our glossary page.
- Band: F
- LISTED PROPERTYA property designated as being of architectural or historical interest, with additional obligations imposed upon the owner.Read more about listed properties in our glossary page.
- Listed
- PARKINGDetails of how and where vehicles can be parked, and any associated costs.Read more about parking in our glossary page.
- Garage,Off street
- GARDENA property has access to an outdoor space, which could be private or shared.
- Yes
- ACCESSIBILITYHow a property has been adapted to meet the needs of vulnerable or disabled individuals.Read more about accessibility in our glossary page.
- Ask agent
Energy performance certificate - ask agent
Goulds Brook Terrace, Crewkerne
Add an important place to see how long it'd take to get there from our property listings.
__mins driving to your place
Get an instant, personalised result:
- Show sellers you’re serious
- Secure viewings faster with agents
- No impact on your credit score
Your mortgage
Notes
Staying secure when looking for property
Ensure you're up to date with our latest advice on how to avoid fraud or scams when looking for property online.
Visit our security centre to find out moreDisclaimer - Property reference 33608650. The information displayed about this property comprises a property advertisement. Rightmove.co.uk makes no warranty as to the accuracy or completeness of the advertisement or any linked or associated information, and Rightmove has no control over the content. This property advertisement does not constitute property particulars. The information is provided and maintained by Symonds & Sampson, Ilminster. Please contact the selling agent or developer directly to obtain any information which may be available under the terms of The Energy Performance of Buildings (Certificates and Inspections) (England and Wales) Regulations 2007 or the Home Report if in relation to a residential property in Scotland.
*This is the average speed from the provider with the fastest broadband package available at this postcode. The average speed displayed is based on the download speeds of at least 50% of customers at peak time (8pm to 10pm). Fibre/cable services at the postcode are subject to availability and may differ between properties within a postcode. Speeds can be affected by a range of technical and environmental factors. The speed at the property may be lower than that listed above. You can check the estimated speed and confirm availability to a property prior to purchasing on the broadband provider's website. Providers may increase charges. The information is provided and maintained by Decision Technologies Limited. **This is indicative only and based on a 2-person household with multiple devices and simultaneous usage. Broadband performance is affected by multiple factors including number of occupants and devices, simultaneous usage, router range etc. For more information speak to your broadband provider.
Map data ©OpenStreetMap contributors.









