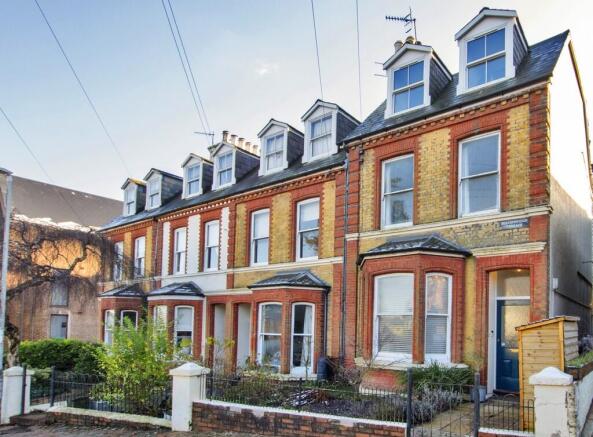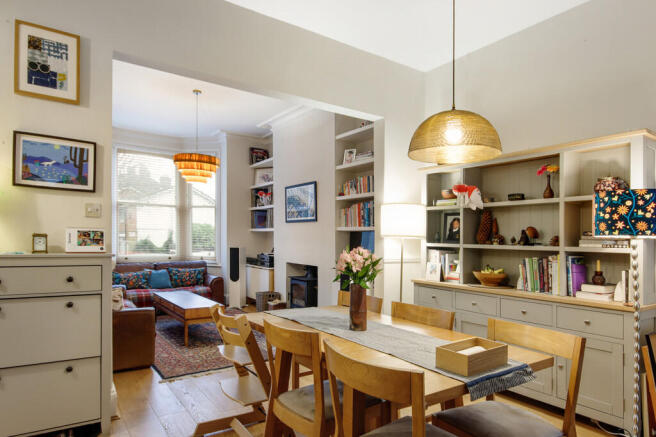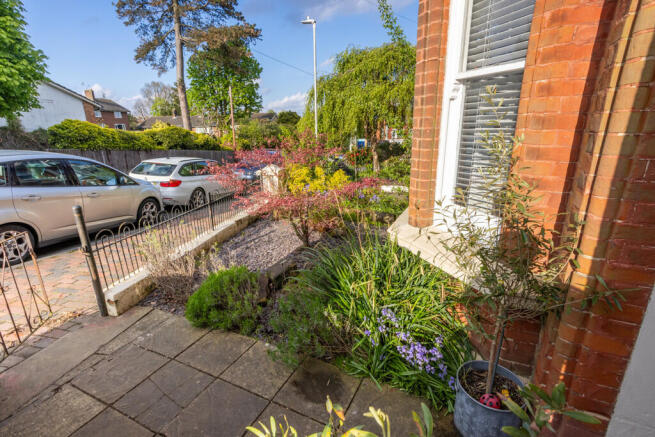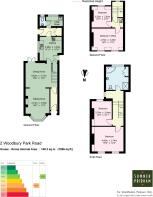Woodbury Park Road, Tunbridge Wells

- PROPERTY TYPE
Semi-Detached
- BEDROOMS
4
- BATHROOMS
1
- SIZE
1,596 sq ft
148 sq m
- TENUREDescribes how you own a property. There are different types of tenure - freehold, leasehold, and commonhold.Read more about tenure in our glossary page.
Freehold
Key features
- £625,000 to £650,000 price bracket, benefitting from No Forward Chain.
- Well presented 4 bedroom Victorian home in convenient location.
- Thoughtfully upgraded to create a comfortable family home within walking distance of town centre.
- Versatile accommodation over 3 floors with sheltered southerly facing rear garden.
- Spacious sitting/dining area with high efficiency woodburning stove, French doors leading to garden.
- Well-appointed kitchen, comprehensive range of cupboards and walk-in pantry.
- Utility room, downstairs cloakroom and well insulated engineered 9mm oak flooring to ground floor.
- Superb main bedroom with fitted wardrobe cupboards, plus 3 further good-sized bedrooms.
- Large family bathroom with corner bath and separate shower cubicle, WC and pedestal washbasin.
- Convenient location less than a mile from mainline station, plus local primary and secondary schools
Description
Spacious 4-bedroom Victorian family house in convenient location.
Lovingly upgraded to create a welcoming family home.
Ground floor with new concrete screed floor, insulated and finished with 9mm thick engineered oak flooring.
Superb sitting/dining room with wood burning stove and tall ceilings.
Versatile accommodation arranged over 3 floors.
Sheltered southerly facing rear garden.
Half glazed front door with large fanlight above into the hall with dado rail, insulated engineered oak floor.
Pine door leads into a superb dual aspect sitting/dining room divided by a tall square arch, large sash windows in a bay to the front and a pair of French doors lead out to the rear garden.
The sitting room benefits from a modern high efficiency wood burning stove on a slate hearth with shelved recesses either side.
Decorated with restored moulded cornice and dado rail.
Kitchen/breakfast room is fitted with a range of worksurfaces over 2 walls including a sink and drainer with double glazed window above.
Comprehensive range of cupboards, nest of drawers include a new Bosch integrated dishwasher, walk-in pantry cupboard with light connected, shelving, also fitted with circuit breaker.
New double glazed window and door in the kitchen gives access to the side of the property leading to the front of the house.
Inner lobby with double louvered doors to a storage cupboard housing gas fired Vaillant boiler and shelving either side, plus door leading to rear garden.
Utility room with tiled splash back and large window overlooking the garden, fitted worksurfaces and space and plumbing for washing machine and tumble dryer.
Cloakroom with low level WC, wash basin, radiator and window.
Attractive staircase to the first and second floors fitted with sisal stair runner and carpet on painted floorboards.
Double bedroom 1 is a superb room with tall ceiling, restored moulded cornicing plus dado rail, a pair of large sash windows capturing available daylight, a pair of fitted double wardrobe cupboards and wool herringbone carpet.
Double bedroom 2 has a fitted wardrobe cupboard, dado rail, double glazed sash window looking towards the rear garden and carpet.
Large bathroom (likely to have been a former bedroom) low level WC, pedestal washbasin, corner bath, separate shower cubicle, large window and double louvered doors to a heated cupboard housing a modern 500L hot water tank.
Staircase continues to the second floor landing currently arranged with a kitchenette, worktop with a stainless steel sink and drainer to side and fitted cupboard.
Double bedroom to the front has a pair of double glazed windows which can pivot to allow for cleaning, fitted shelves along one wall and is currently used as a studio/office.
Bedroom 4 is a pretty room with a double glazed dormer to the rear and features a shelved curved arch recess and floorboards finished using specialist paint.
Outside
To the front: the property is set back from the road, picket gate and path to front door, landscaped with slate chips, additional log store and side access to the kitchen door.
The rear garden is accessed from both the dining room and rear lobby, and benefits from a sunny aspect and features a brick and paved patio, a rockery to one side mature shrubs and at the bottom of the garden a good sized garden shed with power and light connected with an adjacent covered store.
Newly laid lawn and climbing roses/clematis/honeysuckle to boundary wall.
2 Woodbury Park Road benefits from access across the adjacent properties rear garden leading to Woodbury Park Road.
Viewing
Strictly by appointment only through sole agents Sumner Pridham
Brochures
Property Brochure- COUNCIL TAXA payment made to your local authority in order to pay for local services like schools, libraries, and refuse collection. The amount you pay depends on the value of the property.Read more about council Tax in our glossary page.
- Band: D
- PARKINGDetails of how and where vehicles can be parked, and any associated costs.Read more about parking in our glossary page.
- On street
- GARDENA property has access to an outdoor space, which could be private or shared.
- Yes
- ACCESSIBILITYHow a property has been adapted to meet the needs of vulnerable or disabled individuals.Read more about accessibility in our glossary page.
- Ask agent
Woodbury Park Road, Tunbridge Wells
Add an important place to see how long it'd take to get there from our property listings.
__mins driving to your place
Your mortgage
Notes
Staying secure when looking for property
Ensure you're up to date with our latest advice on how to avoid fraud or scams when looking for property online.
Visit our security centre to find out moreDisclaimer - Property reference 103214001458. The information displayed about this property comprises a property advertisement. Rightmove.co.uk makes no warranty as to the accuracy or completeness of the advertisement or any linked or associated information, and Rightmove has no control over the content. This property advertisement does not constitute property particulars. The information is provided and maintained by Sumner Pridham, Tunbridge Wells. Please contact the selling agent or developer directly to obtain any information which may be available under the terms of The Energy Performance of Buildings (Certificates and Inspections) (England and Wales) Regulations 2007 or the Home Report if in relation to a residential property in Scotland.
*This is the average speed from the provider with the fastest broadband package available at this postcode. The average speed displayed is based on the download speeds of at least 50% of customers at peak time (8pm to 10pm). Fibre/cable services at the postcode are subject to availability and may differ between properties within a postcode. Speeds can be affected by a range of technical and environmental factors. The speed at the property may be lower than that listed above. You can check the estimated speed and confirm availability to a property prior to purchasing on the broadband provider's website. Providers may increase charges. The information is provided and maintained by Decision Technologies Limited. **This is indicative only and based on a 2-person household with multiple devices and simultaneous usage. Broadband performance is affected by multiple factors including number of occupants and devices, simultaneous usage, router range etc. For more information speak to your broadband provider.
Map data ©OpenStreetMap contributors.







