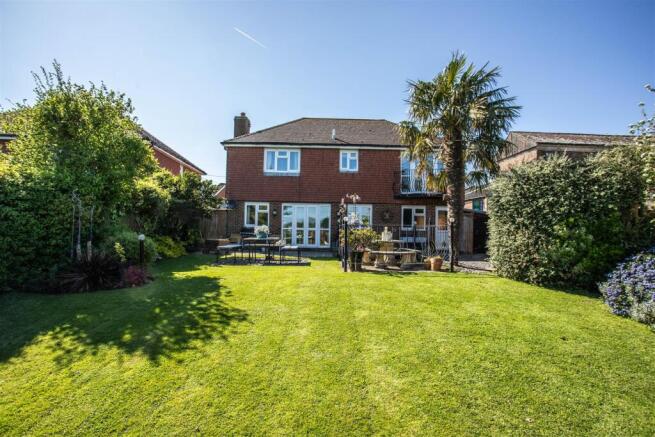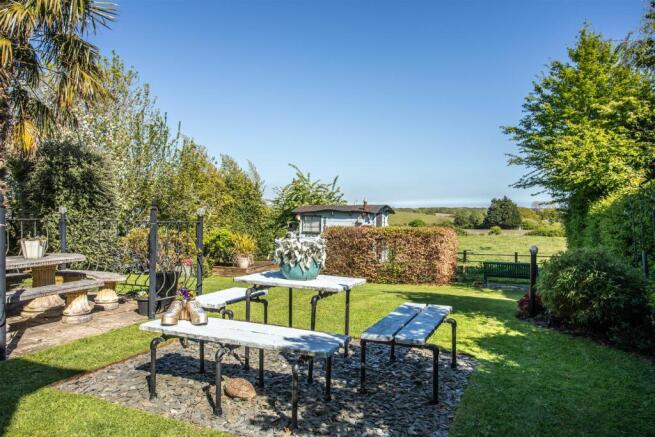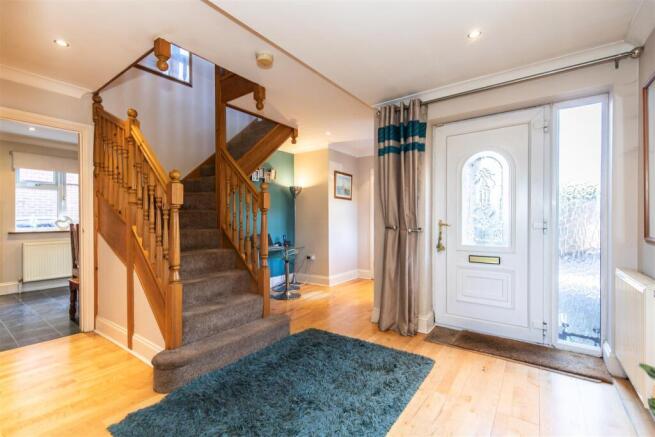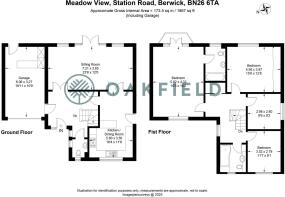Meadow View, Berwick, Polegate BN26 6TA

- PROPERTY TYPE
Detached
- BEDROOMS
4
- BATHROOMS
2
- SIZE
Ask agent
- TENUREDescribes how you own a property. There are different types of tenure - freehold, leasehold, and commonhold.Read more about tenure in our glossary page.
Freehold
Key features
- Secluded Setting: One of two detached homes in a peaceful location.
- Stunning Views: Overlooks farmland, the South Downs, and Long Man of Wilmington.
- Spacious Living Room: Full-width with French doors and an open fireplace.
- Ideal for Entertaining: Open flow between living, dining, and hallway spaces.
- Modern Kitchen-Diner: Open-plan kitchen connecting to the dining room.
- Versatile Layout: Study area, cloakroom/WC, and integral garage with storage.
- Generous Bedrooms: Four doubles, including a master with balcony and en-suite.
- Beautiful Garden: Landscaped with entertaining spaces and a Shepherd’s Hut.
- Village Charm: Near a pub, post office, reservoir, and bluebell walks.
- Great Transport Links: Easy access to London and Gatwick via rail.
Description
Nestled in a peaceful, secluded setting, Ramblers is one of just two impressive detached family homes, offering breathtaking views of open farmland, the South Downs, and the iconic Long Man of Wilmington.
This beautifully designed home combines spaciousness with versatility. At its heart is an elegant living room that stretches the full width of the property, featuring French doors that open onto the garden and a cozy open fireplace – perfect for relaxing winter evenings. Glazed double doors connect this space seamlessly to the dining area and hallway, creating a flowing layout ideal for entertaining.
The stylish kitchen, open to the dining room, offers a central hub for family life, while a useful study area off the main hallway provides a quiet workspace. A cloakroom/WC completes the ground-floor accommodation, and the integral garage currently serves as a utility and storage space.
Upstairs, the galleried landing leads to four generously sized double bedrooms. The dual-aspect master suite is a standout feature, boasting a private balcony to soak in the countryside views and a luxurious en-suite bathroom. A family bathroom, a large airing cupboard, and loft access complete this level.
The rear garden is a true sanctuary, thoughtfully landscaped to enhance the stunning surroundings. With an array of well-planned areas for entertaining and relaxation, you can enjoy summer sunshine or unwind in the shade. A charming Shepherd’s Hut, nestled at the foot of the garden, adds character and may be available by negotiation. The property also includes off-road parking for three cars.
Located in the sought-after village of Berwick, Ramblers offers the perfect blend of rural charm and modern convenience. The village boasts a traditional country pub and post office, with Arlington Reservoir and enchanting bluebell walks nearby. For commuters, Berwick’s mainline railway station.
Discover the Charm of ‘Ramblers’ – A Countryside Retreat with Modern Comforts built in 2004
Nestled in a peaceful, secluded setting, Ramblers is one of just two impressive detached family homes, offering breathtaking views of open farmland, the South Downs, and the iconic Long Man of Wilmington.
This beautifully designed home combines spaciousness with versatility. At its heart is an elegant living room that stretches the full width of the property, featuring French doors that open onto the garden and a cozy open fireplace – perfect for relaxing winter evenings. Glazed double doors connect this space seamlessly to the dining area and hallway, creating a flowing layout ideal for entertaining.
The stylish kitchen, open to the dining room, offers a central hub for family life, while a useful study area off the main hallway provides a quiet workspace. A cloakroom/WC completes the ground-floor accommodation, and the integral garage currently serves as a utility and storage space.
Upstairs, the galleried landing leads to four generously sized double bedrooms. The dual-aspect master suite is a standout feature, boasting a private balcony to soak in the countryside views and a luxurious en-suite bathroom. A family bathroom, a large airing cupboard, and loft access complete this level.
The rear garden is a true sanctuary, thoughtfully landscaped to enhance the stunning surroundings. With an array of well-planned areas for entertaining and relaxation, you can enjoy summer sunshine or unwind in the shade. A charming Shepherd’s Hut, nestled at the foot of the garden, adds character and may be available by negotiation. The property also includes off-road parking for three cars.
Located in the sought-after village of Berwick, Ramblers offers the perfect blend of rural charm and modern convenience. The village boasts a traditional country pub and post office, with Arlington Reservoir and enchanting bluebell walks nearby. For commuters, Berwick’s mainline railway station provides excellent connections to Lewes , London & Brighton.
Secluded Setting: One of two detached homes in a peaceful location.
Stunning Views: Overlooks farmland, the South Downs, and Long Man of Wilmington.
Spacious Living Room: Full-width with French doors and an open fireplace.
Ideal for Entertaining: Open flow between living, dining, and hallway spaces.
Modern Kitchen-Diner: Open-plan kitchen connecting to the dining room.
Versatile Layout: Study area, cloakroom/WC, and integral garage with storage.
Generous Bedrooms: Four doubles, including a master with balcony and en-suite.
Beautiful Garden: Landscaped with entertaining spaces and a Shepherd’s Hut.
Village Charm: Near a pub, post office, reservoir, and bluebell walks.
Great Transport Links: Easy access to London and Gatwick via rail.
Driveway -
Front Door -
Entrance Hall - 4.57m x 3.05m (15 x 10) -
Cloakroom -
Sitting Room - 7.21m x 3.66m (23'8 x 12'0) -
Kitchen/Dining Room - 5.59m x 0.46m (18'4 x 1'6) -
Integral Garage - 6.07m x 3.28m (19'11 x 10'9) -
First Floor Landing -
Bedroom 1 - 5.92m x 4.32m (19'5 x 14'2) -
En-Suite Bathroom -
Bedroom 2 - 4.57m x 3.86m (15'0 x 12'8) -
Bedroom 3 - 3.53m x 2.77m (11'7 x 9'1) -
Bedroom 4 - 2.97m x 2.79m (9'9 x 9'2) -
Landscaped Gardens Plus Shepherds Hut -
Council Tax Band - F £3,588 Per Annum -
Brochures
Meadow View, Berwick, Polegate BN26 6TABrochure- COUNCIL TAXA payment made to your local authority in order to pay for local services like schools, libraries, and refuse collection. The amount you pay depends on the value of the property.Read more about council Tax in our glossary page.
- Band: F
- PARKINGDetails of how and where vehicles can be parked, and any associated costs.Read more about parking in our glossary page.
- Garage,Off street
- GARDENA property has access to an outdoor space, which could be private or shared.
- Yes
- ACCESSIBILITYHow a property has been adapted to meet the needs of vulnerable or disabled individuals.Read more about accessibility in our glossary page.
- Ask agent
Meadow View, Berwick, Polegate BN26 6TA
Add an important place to see how long it'd take to get there from our property listings.
__mins driving to your place
Get an instant, personalised result:
- Show sellers you’re serious
- Secure viewings faster with agents
- No impact on your credit score
Your mortgage
Notes
Staying secure when looking for property
Ensure you're up to date with our latest advice on how to avoid fraud or scams when looking for property online.
Visit our security centre to find out moreDisclaimer - Property reference 33608681. The information displayed about this property comprises a property advertisement. Rightmove.co.uk makes no warranty as to the accuracy or completeness of the advertisement or any linked or associated information, and Rightmove has no control over the content. This property advertisement does not constitute property particulars. The information is provided and maintained by Oakfield, Lewes. Please contact the selling agent or developer directly to obtain any information which may be available under the terms of The Energy Performance of Buildings (Certificates and Inspections) (England and Wales) Regulations 2007 or the Home Report if in relation to a residential property in Scotland.
*This is the average speed from the provider with the fastest broadband package available at this postcode. The average speed displayed is based on the download speeds of at least 50% of customers at peak time (8pm to 10pm). Fibre/cable services at the postcode are subject to availability and may differ between properties within a postcode. Speeds can be affected by a range of technical and environmental factors. The speed at the property may be lower than that listed above. You can check the estimated speed and confirm availability to a property prior to purchasing on the broadband provider's website. Providers may increase charges. The information is provided and maintained by Decision Technologies Limited. **This is indicative only and based on a 2-person household with multiple devices and simultaneous usage. Broadband performance is affected by multiple factors including number of occupants and devices, simultaneous usage, router range etc. For more information speak to your broadband provider.
Map data ©OpenStreetMap contributors.




