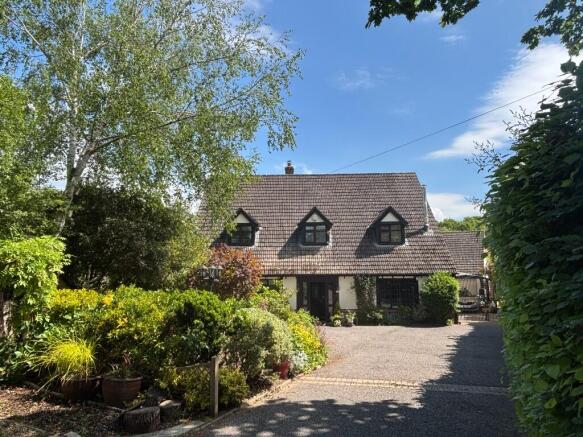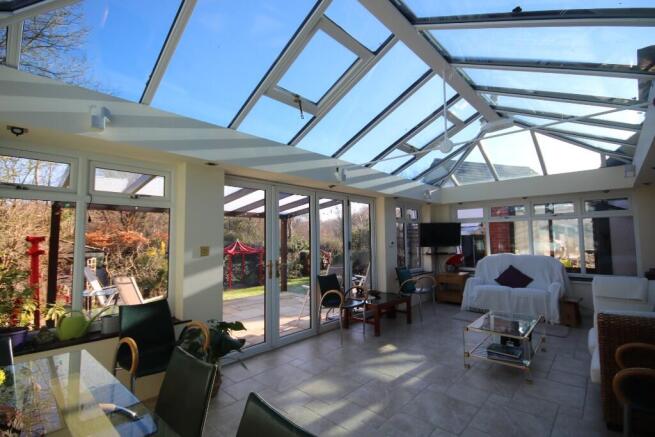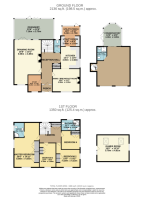BH21 PILFORD HEATH ROAD, Wimborne

- PROPERTY TYPE
Detached
- BEDROOMS
4
- BATHROOMS
2
- SIZE
Ask agent
- TENUREDescribes how you own a property. There are different types of tenure - freehold, leasehold, and commonhold.Read more about tenure in our glossary page.
Freehold
Key features
- CLICK VIDEO TOUR BUTTON TO WATCH YouTube VIDEO OF THIS HOME
- Detached FAMILY HOUSE Plus DETACHED ANNEX POTENTIAL*
- 4 DOUBLE Bedrooms | Dressing Rm | EN-SUITE To Bedroom 1
- Rear Facing DRAWING Room | Stunning ORANGERY
- Semi Open Plan KITCHEN Opening Through To BREAKFAST/ DINING AREA
- STUDY | Utility Porch
- * Detached DOUBLE GARAGE With PART CONVERSION & FULL PLANNING GRANTED
- Double Opening SECURITY GATES | Parking & CARPORT
- Beautiful GARDENS Backing Onto OPEN FARMLAND
- Quietly Positioned Within BH21 Yet CLOSE TO AMENITIES
Description
The Property
This exceptional bespoke property affords well planned and proportioned accommodation set out over 2 floors and includes 4 double bedrooms positioned on the 1st floor, the master bedroom boasting a dressing area and en-suite shower room facilities.
The ground floor is accessed via an impressive reception hall; the traditional layout including a beautiful drawing room with feature fireplace and wood-burning stove. This principal reception room enjoys a dual aspect with 'French' style doors leading to the orangery, this all year round room providing a fabulous space from which to enjoy elevated views of the adjoining rear gardens.
The kitchen is modern in style and design, offering integrated appliances and is semi open plan with breakfast room / dining area, which, as with the drawing room, has a feature fireplace with wood-burning stove as the focal point. The ground floor further offers a utility accessed directly from the kitchen, separate study and cloakroom.
Externally the property is approached via double opening security gates leading to the driveway which continues to the side of the house to the carport and detached double garage.
The ornamental gardens are a particular feature of this home, well tended and stocked mature grounds which afford a high degree of privacy and seclusion particularly when considering the properties close proximity to local amenities. Views of the gardens and beyond towards the adjoining farmland can be enjoyed from the elevated and extensive sun terrace accessed via byfold doors from the orangery.
The Detached Double Garage
The detached double garage is accessed via the driveway to the side of the house. Larger than standard, we estimate double width and double length, partial conversion works have already taken place, in particular the addition of a conservatory and shower room, as well as the 1st floor games room. The main garage area has planning permission grated to create 2 bedrooms with space for a kitchen and doors leading to the conservatory.
Were the conversion works to be complete, this would create an outstanding detached self contained annex for co-habiting families or as a home and income investment to rent out. Either way the potential is significant.
Caxton Lodge is set within the Colehill conurbation of Wimborne and boasts convenience shops, and popular schooling which services the local community.
The market town of Wimborne, a jewel in the East Dorset crown, is a quintessentially English market town with a rich history. Medieval Wimborne Minster Church is at the heart of the community, the town also holds a regular market, and annual Folk Festival every June [one of the largest gathering of dance teams and musicians in the South of England].
The seaside towns of Bournemouth and Poole are within easy reach and the area benefits from excellent road links.
- COUNCIL TAXA payment made to your local authority in order to pay for local services like schools, libraries, and refuse collection. The amount you pay depends on the value of the property.Read more about council Tax in our glossary page.
- Ask agent
- PARKINGDetails of how and where vehicles can be parked, and any associated costs.Read more about parking in our glossary page.
- Garage,Covered,Driveway,Gated,Off street,Private
- GARDENA property has access to an outdoor space, which could be private or shared.
- Front garden,Private garden,Patio,Enclosed garden,Rear garden,Terrace,Back garden
- ACCESSIBILITYHow a property has been adapted to meet the needs of vulnerable or disabled individuals.Read more about accessibility in our glossary page.
- Level access
BH21 PILFORD HEATH ROAD, Wimborne
Add an important place to see how long it'd take to get there from our property listings.
__mins driving to your place
Get an instant, personalised result:
- Show sellers you’re serious
- Secure viewings faster with agents
- No impact on your credit score
Your mortgage
Notes
Staying secure when looking for property
Ensure you're up to date with our latest advice on how to avoid fraud or scams when looking for property online.
Visit our security centre to find out moreDisclaimer - Property reference 868. The information displayed about this property comprises a property advertisement. Rightmove.co.uk makes no warranty as to the accuracy or completeness of the advertisement or any linked or associated information, and Rightmove has no control over the content. This property advertisement does not constitute property particulars. The information is provided and maintained by Urban & Country Homes, Dorset. Please contact the selling agent or developer directly to obtain any information which may be available under the terms of The Energy Performance of Buildings (Certificates and Inspections) (England and Wales) Regulations 2007 or the Home Report if in relation to a residential property in Scotland.
*This is the average speed from the provider with the fastest broadband package available at this postcode. The average speed displayed is based on the download speeds of at least 50% of customers at peak time (8pm to 10pm). Fibre/cable services at the postcode are subject to availability and may differ between properties within a postcode. Speeds can be affected by a range of technical and environmental factors. The speed at the property may be lower than that listed above. You can check the estimated speed and confirm availability to a property prior to purchasing on the broadband provider's website. Providers may increase charges. The information is provided and maintained by Decision Technologies Limited. **This is indicative only and based on a 2-person household with multiple devices and simultaneous usage. Broadband performance is affected by multiple factors including number of occupants and devices, simultaneous usage, router range etc. For more information speak to your broadband provider.
Map data ©OpenStreetMap contributors.





