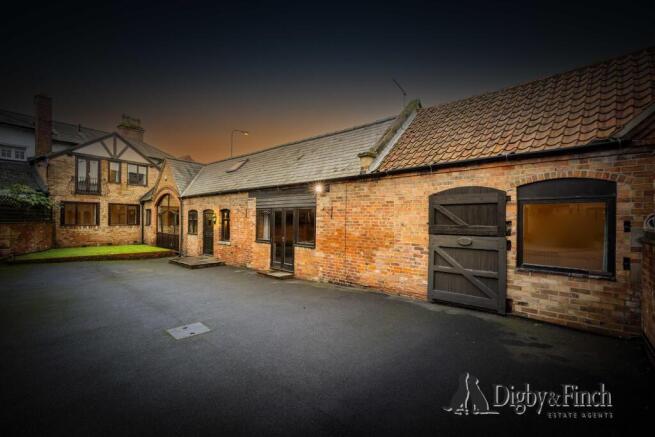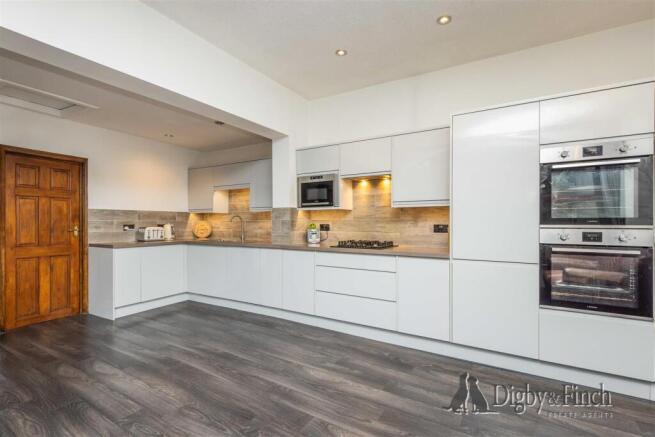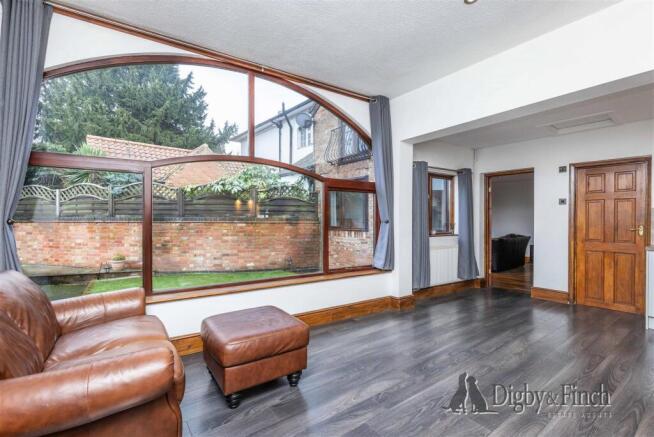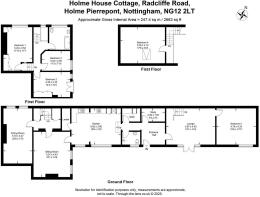Radcliffe Road, Holme Pierrepont, Nottingham

- PROPERTY TYPE
Terraced
- BEDROOMS
6
- BATHROOMS
2
- SIZE
Ask agent
- TENUREDescribes how you own a property. There are different types of tenure - freehold, leasehold, and commonhold.Read more about tenure in our glossary page.
Freehold
Description
Wonderful high ceilings feature throughout the Grade II listed property which also boasts beautiful, exposed beams, brickwork and feature windows across its bedrooms, three reception rooms and breakfast kitchen. In addition to this, the property benefits from a study, utility room, pantry and two bathrooms. Externally the gated courtyard garden provides driveway parking for at least five vehicles, a lovely patio and faux lawned garden as well as a large 14’’x 8’’ shed.
Ground Floor - The front door opens into a welcoming reception hall offering plentiful space for freestanding furniture providing cloaks and shoe storage or seating. From the hall a door to the right provides access to the ‘east wing’ comprising of two bedrooms and a sitting room. Turning to the left, the hall provides access to the study, utility room and wet room before a couple of steps rise into the beautiful breakfast kitchen.
Providing an excellent place to work from home, the study has plentiful space for a desk and other office furniture. To its left, the utility room benefits from a tall, fitted cabinet and worktop with under counter space for a washing machine and tumble dryer. Across the hall the fully tiled wet room fitted with an electric shower, wash hand basin, WC and heated towel radiator. Electric underfloor heating is perfect for this space that acts as a useful ground floor loo and services the two bedrooms in the ‘east wing’.
The dining kitchen is flooded with natural light from the magnificent arched window that overlooks the garden. On the opposite wall the kitchen is fitted with an expansive range of Howdens white gloss, base and wall kitchen cabinetry perfectly accented by wood effect countertops and splashback tiles. Integrated culinary appliances include fridge, freezer, LAMONA double oven, LAMONA microwave and a BOSCH four ring gas hob. There is also a one and a half bowl stainless steel sink with mixer tap over. A large walk-in pantry cupboard is fitted with shelving and worktop space providing a colossal amount of space for food/ appliance storage.
An open doorway leads from the kitchen into the primary sitting room also benefitting from views over the garden with space for an abundance of sitting room furniture. To the rear of the sitting room is an internal hall with door to the dining room and stairs to the first floor. There are two large cupboards, the first fitted with shelving whilst the second utilises the space under the stairs. The formal dining room benefits from wonderful high ceilings and a sash window with plentiful space for a ten-seater table.
First Floor - Stairs rise from the internal hallway to a landing which in turn provides access to three of the five bedrooms and the family bathroom. The primary bedroom located up a few more stairs from the landing is a large room with space for a king size bed and tall fitted wardrobes providing excellent storage.
There is another double bedroom also benefitting from fitted wardrobes and patio doors to a Juliet balcony overlooking the garden. There is also a single bedroom with a window overlooking the courtyard.
Completing the first-floor accommodation is the family bathroom comprising of a 1900mm ‘couples’ bathtub, wash hand basin and WC.
Further Accommodation - To the right of the entrance hall is the ‘east wing’. A further generously proportioned sitting room benefits from French patio doors surrounded by beautiful, exposed brick walls open directly onto the garden. A door leads into the first of two bedrooms on this side of the property, the largest bedroom in the property benefitting from a beautiful high vaulted ceiling matching the sitting room next door and a further exposed brick wall surrounding a large window. A wooden staircase rises from the sitting room to the second large double bedroom that sits within the eaves of the property.
Grounds - The property is approached by a long driveway owned by a neighbouring property with rights of access over, leading to the gated entrance to the property. Electrical supply runs to the gates allowing for easy installation of electric gates should future owners wish to fit them. The gate opens into a walled courtyard separated into multiple zones, with a large tarmac driveway providing parking for at least five vehicles.
On the opposite side of the front door, in front of the kitchen and living room windows is an area that has been laid with faux lawn, next to a patio area perfect for relaxing or outdoor entertaining. A large 14ft x 8ft shed provides excellent garden storage space.
Local Amenities - The nearby villages of Radcliffe on Trent and Cotgrave, both accessible by bus offer a range of shops, supermarkets, health centres, opticians and dentists, regular public transport services (both bus and rail) and several public houses and restaurants. The bus stop outside the property also provides access to Nottingham City Centre.
The village also enjoys good road access via the A52 to the A46 Fosse Way leading north to Newark (quick rail link to London Kings Cross from both Newark and Grantham) and south to Leicester and M1 (J21a) and the A52 direct to Grantham, where the A1 trunk road is also accessible.
Final Details - Local Authority: Rushcliffe Borough Council
Council Tax Band: E
Tenure: Freehold
EPC Rating: Exempt
Services - Mains water, drainage, gas and electricity are understood to be connected. The property has a gas boiler. None of the services or appliances have been tested by the agent.
Fixtures & Fittings - Every effort has been made to omit any fixtures belonging to the Vendor in the description of the property and the property is sold subject to the Vendor's right to the removal of, or payment for, as the case may be, any such fittings, etc. whether mentioned in these particulars or not.
Plans - The site and floor plans forming part of these sale particulars are for identification purposes only. All relevant details should be legally checked as appropriate.
Brochures
Brochure- COUNCIL TAXA payment made to your local authority in order to pay for local services like schools, libraries, and refuse collection. The amount you pay depends on the value of the property.Read more about council Tax in our glossary page.
- Band: G
- LISTED PROPERTYA property designated as being of architectural or historical interest, with additional obligations imposed upon the owner.Read more about listed properties in our glossary page.
- Listed
- PARKINGDetails of how and where vehicles can be parked, and any associated costs.Read more about parking in our glossary page.
- Driveway,Off street,No disabled parking
- GARDENA property has access to an outdoor space, which could be private or shared.
- Yes
- ACCESSIBILITYHow a property has been adapted to meet the needs of vulnerable or disabled individuals.Read more about accessibility in our glossary page.
- Ask agent
Energy performance certificate - ask agent
Radcliffe Road, Holme Pierrepont, Nottingham
Add an important place to see how long it'd take to get there from our property listings.
__mins driving to your place
Get an instant, personalised result:
- Show sellers you’re serious
- Secure viewings faster with agents
- No impact on your credit score
Your mortgage
Notes
Staying secure when looking for property
Ensure you're up to date with our latest advice on how to avoid fraud or scams when looking for property online.
Visit our security centre to find out moreDisclaimer - Property reference 33609175. The information displayed about this property comprises a property advertisement. Rightmove.co.uk makes no warranty as to the accuracy or completeness of the advertisement or any linked or associated information, and Rightmove has no control over the content. This property advertisement does not constitute property particulars. The information is provided and maintained by Digby & Finch, Stamford. Please contact the selling agent or developer directly to obtain any information which may be available under the terms of The Energy Performance of Buildings (Certificates and Inspections) (England and Wales) Regulations 2007 or the Home Report if in relation to a residential property in Scotland.
*This is the average speed from the provider with the fastest broadband package available at this postcode. The average speed displayed is based on the download speeds of at least 50% of customers at peak time (8pm to 10pm). Fibre/cable services at the postcode are subject to availability and may differ between properties within a postcode. Speeds can be affected by a range of technical and environmental factors. The speed at the property may be lower than that listed above. You can check the estimated speed and confirm availability to a property prior to purchasing on the broadband provider's website. Providers may increase charges. The information is provided and maintained by Decision Technologies Limited. **This is indicative only and based on a 2-person household with multiple devices and simultaneous usage. Broadband performance is affected by multiple factors including number of occupants and devices, simultaneous usage, router range etc. For more information speak to your broadband provider.
Map data ©OpenStreetMap contributors.







