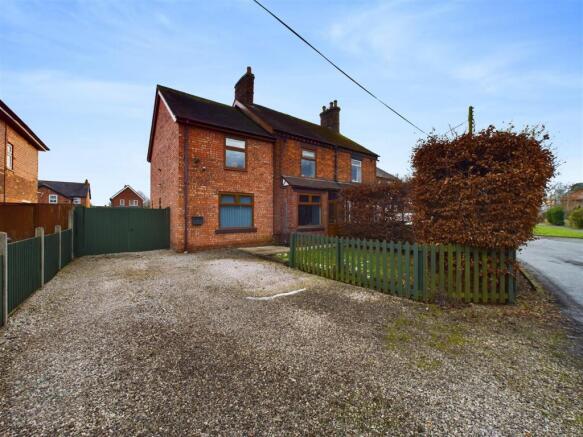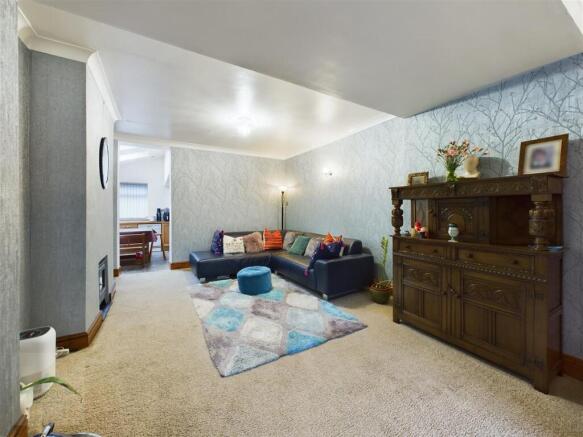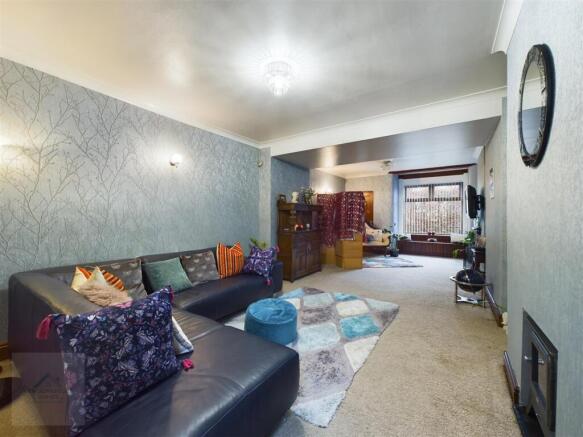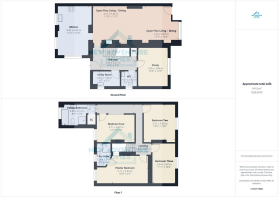Bradeley Road, Haslington, Crewe

- PROPERTY TYPE
House
- BEDROOMS
4
- BATHROOMS
2
- SIZE
Ask agent
- TENUREDescribes how you own a property. There are different types of tenure - freehold, leasehold, and commonhold.Read more about tenure in our glossary page.
Freehold
Key features
- Four Bedroom Semi-Detached Family Home
- Room to Enhance Value
- Sought After Village Location
- Outstanding Plot Size
- Driveway Parking for Several Vehicles
- Catchment to Sandbach Boys/Girls Schools
- Easy Access to Sandbach & Crewe
- Excellent Transport Links
Description
Summary - Welcome to this beautiful, semi-detached property located in the sought-after village of Haslington. Perfect for the growing family with versatile living spaces throughout. Boasting a large open plan living / dining room with a beautiful original fireplace, this home offers the perfect space for entertaining guests or simply relaxing with loved ones. The spacious kitchen, currently complete with a 8-seater table, provides ample room for meal preparation, with the option to negotiate appliances within the sale.
Additionally, this property features a separate utility room, WC, and a versatile study that can be converted into another living area. Upstairs, you will find a master bedroom with an ensuite featuring a jacuzzi style shower, along with three further double bedrooms and a family bathroom equipped with a shower and separate bath.
Outside, the property benefits from a driveway capable of accommodating several vehicles, as well as a large rear garden with a brick-built shed and former piggery, perfect for those with green fingers or outdoor enthusiasts.
Situated between Crewe and Sandbach, Haslington offers residents the best of both worlds. With excellent road links to the M6, commuting is made easy for those working in nearby cities. The village itself boasts a strong community feel, ideal for those seeking a tight-knit neighbourhood. Fantastic local schooling is also on offer with both sought after, Sandbach boys and girls schools within the catchment area.
For amenities, nearby Sandbach provides a historical town centre filled with local shops, bars, and restaurants catering to all ages. The town also offers top-rated schooling options and a vibrant community spirit. Sports enthusiasts will find a range of clubs in the area, including football, golf, and cricket, ensuring there is something for the whole family to enjoy.
Just a stone's throw away, Crewe stands as a railway town providing straightforward access to major cities like London, Liverpool, and Manchester. With considerable government investment for regeneration in the town centre and surrounding areas, Crewe is on the brink of experiencing a population growth, making it an ideal location for commuters and families alike.
Don't miss out on the chance to view this fantastic property. Brimming with potential and awaiting someone to put their personal touch on it, this home promises a vibrant lifestyle in a thriving area.
Haslington - Located in the sought-after village of Haslington, strategically located between Crewe and Sandbach. This charming property offers the best of both worlds, with excellent road links close to the M6 for convenient travel options.
Haslington boasts a strong sense of community, with many long-term residents choosing to call this village home. Nearby Sandbach is a historical town renowned for its local shops, bars, and restaurants catering to all age groups. The town also offers excellent schooling options and a vibrant community spirit.
For sports enthusiasts, the area provides a range of clubs including football, golf, and cricket, ensuring there is something for the whole family to enjoy. Crewe, known as a railway town, is just a stone's throw away and offers easy access to major cities like London, Liverpool, and Manchester.
With the government's substantial investment for regeneration in the town centre and surrounding areas, Crewe is set to experience a population growth, making it an ideal location for commuters and families alike. Don't miss out on the opportunity to view this fantastic property and experience the vibrant lifestyle that this area has to offer.
Sales - The particulars are set out as a general outline only for the guidance of intended purchasers or lessees, and do not constitute, any part of a contract. Nothing in these particulars shall be deemed to be a statement that the property is in good structural condition or otherwise nor that any of the services, appliances, equipment or facilities are in good working order. Intending Purchasers and Tenants should not rely on them as statements of representation of fact, but must satisfy themselves by inspection or otherwise as to their accuracy
Ground Floor -
Entrance Hallway - 4.40 x 2.27 (14'5" x 7'5") -
Living Room / Dining Room - 8.77 x 3.81 (28'9" x 12'5") - The property features a large open plan living area, perfect for accommodating larger families or those seeking an expansive living space. You have the choice to either open up the original fireplace for a touch of traditional charm, or enjoy the convenience of the electric, log burner effect fire.
Kitchen - 3.42 x 5.05 (11'2" x 16'6") - Large dual aspect kitchen, perfect for hosting gatherings with a table that comfortably seats 8 guests. Natural light fills the room through 3 expansive windows, creating a warm and inviting atmosphere. The country-style kitchen boasts numerous floor base units, a beautiful ceramic belfast sink, and tiled splashback for a touch of elegance.
Study - 3.06 x 3.98 (10'0" x 13'0") - Versatile study space, ideal for those who work from home or desire a second living room. This property offers endless possibilities for modern living and convenience.
Utility Room - 2.64 x 1.56 (8'7" x 5'1") - Separate utility room perfect for hiding away laundry chores. Boasting ample space for a washing machine and dryer, as well as a sink for added convenience
Wc - 1.61 x 1.55 (5'3" x 5'1") - Convenient downstairs WC, ideal for accommodating guests
First Floor -
Landing - 4.64 x 0.92 (15'2" x 3'0") -
Master Bedroom - 5.11 x 2.93 (16'9" x 9'7") - Double bedroom overlooking the rear elevation
En-Suite - 1.36 x 2.24 (4'5" x 7'4") - Three piece suite, complete with a walk-in jacuzzi style shower
Bedroom Two - 3.21 x 3.68 (10'6" x 12'0") - Double bedroom overlooking the front elevation.
Bedroom Three - 2.44 x 2.97 (8'0" x 9'8") - Double bedroom overlooking the front elevation.
Bedroom Four - 3.71 x 2.87 (12'2" x 9'4") - Double bedroom overlooking the rear elevation.
Family Bathroom - 2.58 x 2.13 (8'5" x 6'11") - Family bathroom complete with a four piece suite including a separate shower and bath.
Externally -
Front Driveway / Garden - Featuring a spacious driveway which also continues through double gates into the rear garden. A low maintenance lawn area. Boundaries are clearly defined by a well-maintained hedge line and fences.
Rear Garden - Boasting a spacious rear garden that promises endless possibilities for outdoor enjoyment. The large patio area is perfect for al fresco dining during the summer months, while the laid-to-lawn space offers low-maintenance upkeep. Additionally, the brick-built shed and former piggery provide opportunities for storage or perhaps even keeping some chickens. Convenient outside toilet for guests whilst hosting your summer parties!
Tenure - Freehold - to be confirmed by the Vendor's solicitor.
Possession - Vacant possession on completion.
Energy Performance Rating - Current Rating: C
Local Authority - Cheshire East Council - Band B
Viewing - Strictly by appointment only. Call New Adventure Homes today!
Property To Sell Or Let? - With unique service packages, if you are looking for a new agent or just want some advice, call us today on
Brochures
Bradeley Road, Haslington, CreweBrochure- COUNCIL TAXA payment made to your local authority in order to pay for local services like schools, libraries, and refuse collection. The amount you pay depends on the value of the property.Read more about council Tax in our glossary page.
- Band: B
- PARKINGDetails of how and where vehicles can be parked, and any associated costs.Read more about parking in our glossary page.
- Driveway
- GARDENA property has access to an outdoor space, which could be private or shared.
- Yes
- ACCESSIBILITYHow a property has been adapted to meet the needs of vulnerable or disabled individuals.Read more about accessibility in our glossary page.
- Ask agent
Bradeley Road, Haslington, Crewe
Add an important place to see how long it'd take to get there from our property listings.
__mins driving to your place
Your mortgage
Notes
Staying secure when looking for property
Ensure you're up to date with our latest advice on how to avoid fraud or scams when looking for property online.
Visit our security centre to find out moreDisclaimer - Property reference 33609314. The information displayed about this property comprises a property advertisement. Rightmove.co.uk makes no warranty as to the accuracy or completeness of the advertisement or any linked or associated information, and Rightmove has no control over the content. This property advertisement does not constitute property particulars. The information is provided and maintained by New Adventure Homes, Middlewich. Please contact the selling agent or developer directly to obtain any information which may be available under the terms of The Energy Performance of Buildings (Certificates and Inspections) (England and Wales) Regulations 2007 or the Home Report if in relation to a residential property in Scotland.
*This is the average speed from the provider with the fastest broadband package available at this postcode. The average speed displayed is based on the download speeds of at least 50% of customers at peak time (8pm to 10pm). Fibre/cable services at the postcode are subject to availability and may differ between properties within a postcode. Speeds can be affected by a range of technical and environmental factors. The speed at the property may be lower than that listed above. You can check the estimated speed and confirm availability to a property prior to purchasing on the broadband provider's website. Providers may increase charges. The information is provided and maintained by Decision Technologies Limited. **This is indicative only and based on a 2-person household with multiple devices and simultaneous usage. Broadband performance is affected by multiple factors including number of occupants and devices, simultaneous usage, router range etc. For more information speak to your broadband provider.
Map data ©OpenStreetMap contributors.




