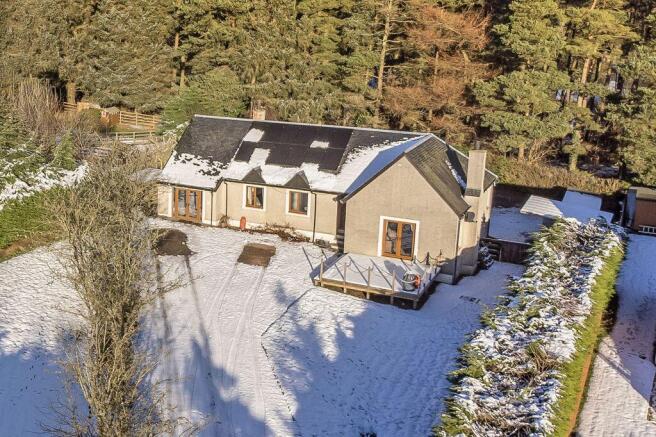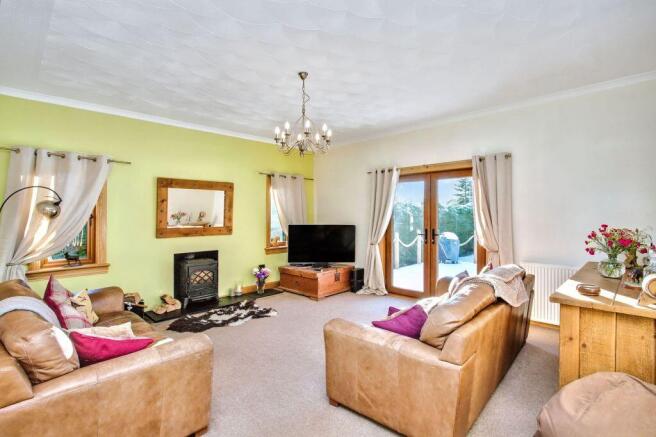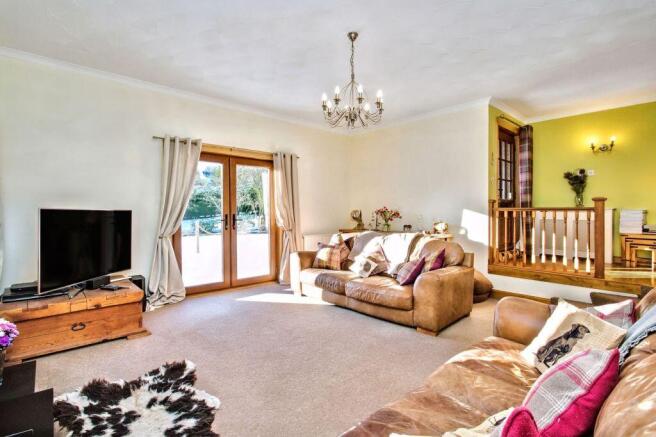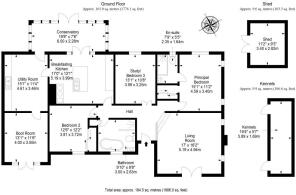
4 MacKenzie Gardens, Dolphinton, EH46 7HS

- PROPERTY TYPE
Detached
- BEDROOMS
3
- BATHROOMS
2
- SIZE
Ask agent
- TENUREDescribes how you own a property. There are different types of tenure - freehold, leasehold, and commonhold.Read more about tenure in our glossary page.
Freehold
Key features
- Generous detached bungalow in Dolphinton
- Elegant living room with multi-fuel stove
- Stylish breakfasting kitchen with Aga stove
- Large utility room and boot room
- Large gardens to the front and rear
- Private multi-car driveway
Description
Offering spacious and versatile accommodation in the village of Dolphinton, this detached bungalow accommodates three bedrooms, a generous living room, a breakfasting kitchen with a large utility room and boot room, a conservatory, and two bathrooms, plus front and rear gardens and a private multi-car driveway.
Elegant living room with multi-fuel stove
Stylish breakfasting kitchen with Aga stove
Large utility room and boot room
Three double bedrooms (two with built-in wardrobes)
Stylish en-suite bathroom
Large gardens to the front and rear
Private multi-car driveway
Oil-fired central heating, solar panels and double glazing
An inviting hallway welcomes you into the home, immediately setting the tone for the interiors to follow with tasteful decor and warm wood flooring. The hall enjoys a flowing open aspect to the living room, with a few steps leading down into the light-filled space, creating a convivial space that is perfect for everyday life and entertaining alike. The living room provides plenty of space for configurations of lounge furniture, all arranged around a homely multi-fuel stove, and features south-facing French doors capturing sunny natural light throughout the day and opening onto the front garden. Along the hall in the kitchen, a wide range of Shaker-inspired cabinets are accompanied by wood worktops, and a central breakfasting island caters for morning coffee and socialising while cooking. A dark green Aga stove takes centre stage in the kitchen, whilst a fridge is integrated. A large adjoining utility room houses stainless-steel cabinetry and additional workspace, and it offers an ideal separate space for laundry appliances and drying, with a handy clothes pulley. It is also connected to a generous boot room, providing excellent space for storage, additional appliances, and wet coats and shoes, with direct access out to the front garden. These two rooms could easily be reconfigured to suit the new owner's needs, with a multitude of opportunities for creative use. A conservatory, accessed from the kitchen and utility room, offers a multipurpose space with French doors onto the rear garden.
The bungalow's three double bedrooms are spacious and airy, and they all continue the attractive presentation of the preceding accommodation with tasteful decor and carpets for optimum comfort underfoot. The two larger bedrooms feature built-in wardrobes, whilst the third is currently being utilised as a study, ideal for homeworking. The principal bedroom also boasts a stylishly tiled en-suite shower room comprising a cubicle with a rainfall showerhead, a countertop basin with an illuminated mirror above, and a WC. A family bathroom, with contemporary tiling to match the en-suite, comes complete with a freestanding bathtub, a deluxe walk-in cubicle with a large rainfall showerhead and handset, a basin atop a vanity unit, and a WC. Oil-fired central heating, solar panels and double glazing ensure year-round comfort and efficiency.
Externally, the house is perfectly complemented by large gardens to the front and rear, with well-maintained lawns and a decked dining terrace to the front, with a hedged border for privacy, and a low-maintenance gravelled area to the rear, along with a double-lined shed and kennels. Excellent private parking is provided by a multi-car driveway.
Extras: All fitted floor coverings, window coverings, light fittings, and integrated kitchen appliances will be included in the sale. All furniture and freestanding appliances are available via separate discussion.
Area - Dolphinton, South Lanarkshire
Positioned on the A702 on the border of South Lanarkshire and the Scottish Borders, the tranquil village of Dolphinton offers a stunning rural retreat within easy commuting distance of Edinburgh. For everyday essentials, the pretty conservation village of West Linton and the thriving town of Biggar are both home to a selection of independent shops and small supermarkets, a post office, newsagents, cafes, pubs and restaurant, while more extensive retail outlets are available in Penicuik or at Straiton Retail Park, which are a twenty or thirty minutes' drive away respectively. In addition to numerous country walks right on its doorstep, Dolphinton is well placed for Pentland Hills Regional Park, as well as the lush and varied countryside of Midlothian, South Lanarkshire and the Scottish Borders. In addition, the local area boasts a rich and diverse heritage: the Black Mount Parish Church in the village traces its origins back to the 13th century. Schooling is provided locally at Black Mount Primary School and Biggar High School; there is also a choice of independent schools in Edinburgh. Dolphinton allows swift and convenient travel to Edinburgh via the A702, and towards Glasgow and the south. The village is also served by a regular bus link to Biggar and to Edinburgh city centre via West Linton and Penicuik.
Living Room
5.19m x 4.94m
Breakfasting Kitchen
5.19m x 3.99m
Conservatory
6m x 2.28m
Utility Room
4.61m x 3.46m
Principal Bedroom
4.59m x 3.4m
Bedroom 2
3.81m x 3.72m
Bedroom 3/Study
3.99m x 3.25m
En Suite
2.35m x 1.64m
Bathroom
3m x 2.63m
Boot Room
4m x 3.5m
Shed
3.4m x 2.82m
Kennels
5.89m x 1.69m
Brochures
Brochure- COUNCIL TAXA payment made to your local authority in order to pay for local services like schools, libraries, and refuse collection. The amount you pay depends on the value of the property.Read more about council Tax in our glossary page.
- Band: E
- PARKINGDetails of how and where vehicles can be parked, and any associated costs.Read more about parking in our glossary page.
- Garage
- GARDENA property has access to an outdoor space, which could be private or shared.
- Yes
- ACCESSIBILITYHow a property has been adapted to meet the needs of vulnerable or disabled individuals.Read more about accessibility in our glossary page.
- Ask agent
4 MacKenzie Gardens, Dolphinton, EH46 7HS
Add an important place to see how long it'd take to get there from our property listings.
__mins driving to your place
Your mortgage
Notes
Staying secure when looking for property
Ensure you're up to date with our latest advice on how to avoid fraud or scams when looking for property online.
Visit our security centre to find out moreDisclaimer - Property reference 248489. The information displayed about this property comprises a property advertisement. Rightmove.co.uk makes no warranty as to the accuracy or completeness of the advertisement or any linked or associated information, and Rightmove has no control over the content. This property advertisement does not constitute property particulars. The information is provided and maintained by Blackwood & Smith LLP, Peebles. Please contact the selling agent or developer directly to obtain any information which may be available under the terms of The Energy Performance of Buildings (Certificates and Inspections) (England and Wales) Regulations 2007 or the Home Report if in relation to a residential property in Scotland.
*This is the average speed from the provider with the fastest broadband package available at this postcode. The average speed displayed is based on the download speeds of at least 50% of customers at peak time (8pm to 10pm). Fibre/cable services at the postcode are subject to availability and may differ between properties within a postcode. Speeds can be affected by a range of technical and environmental factors. The speed at the property may be lower than that listed above. You can check the estimated speed and confirm availability to a property prior to purchasing on the broadband provider's website. Providers may increase charges. The information is provided and maintained by Decision Technologies Limited. **This is indicative only and based on a 2-person household with multiple devices and simultaneous usage. Broadband performance is affected by multiple factors including number of occupants and devices, simultaneous usage, router range etc. For more information speak to your broadband provider.
Map data ©OpenStreetMap contributors.





