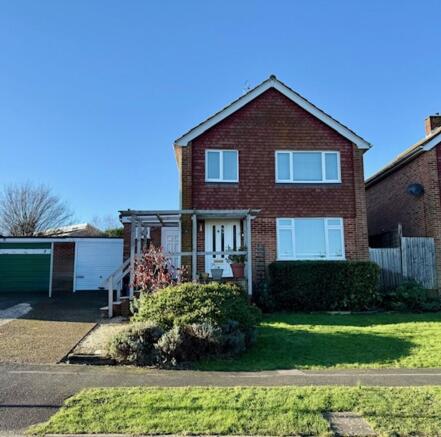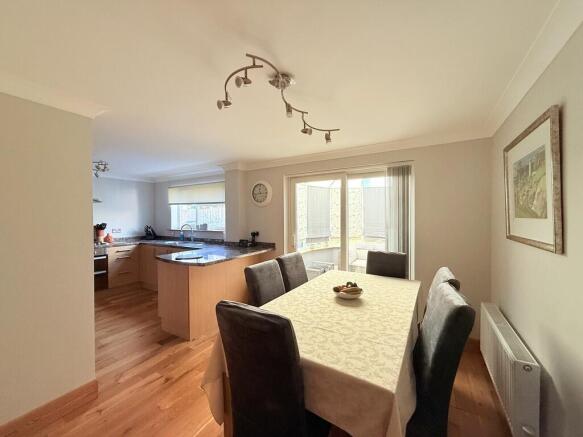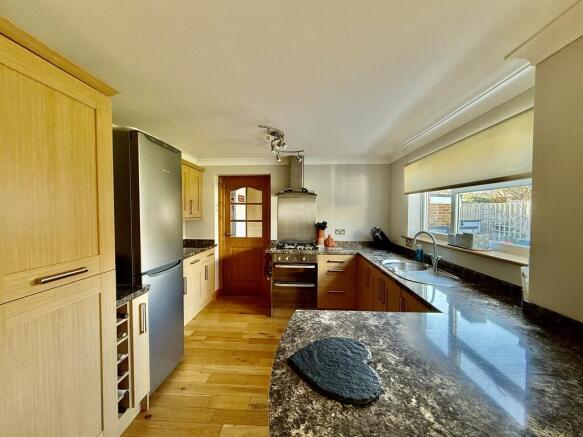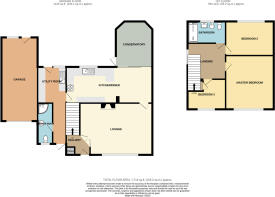Overbrook, Hythe, Southampton

- PROPERTY TYPE
Detached
- BEDROOMS
3
- BATHROOMS
2
- SIZE
Ask agent
- TENUREDescribes how you own a property. There are different types of tenure - freehold, leasehold, and commonhold.Read more about tenure in our glossary page.
Freehold
Key features
- GREAT SIZE THREE BEDROOM DETACHED HOUSE
- LARGE LOUNGE
- LARGE KITCHEN /DINER
- SEPERATE UTILITY AND DOWNSTAIRS BATHROOM
- FAMILY BATHROOM
- LARGE REAR ENCLOSED UNNY GARDEN
- GARAGE & OFF ROAD PARKING
- SOLAR PANELS
- GREAT CATCHMENT FOR LOCAL SCHOOLS
- PLEASE SEE VIRTUAL TOUR
Description
LOUNGE 16' x 13' (4.88m x 3.96m) A spacious lounge that boasts a front aspect double glazed window fitted with Venetian wooden blinds, allowing natural light to flood the room and create a bright and inviting atmosphere. Perfect for those chilly evenings, the wood burner adds a cozy touch to the room, which features solid wood flooring for a touch of elegance.
The double glazed doors lead to a hallway, with a single door opening up to the open-planned kitchen diner, making it the ideal space for entertaining guests or enjoying everyday family meals.
KITCHEN/DINER 19' 4" x 10' 7" (5.89m x 3.23m) An open-planned kitchen diner, perfect for entertaining friends and family. The kitchen boasts a rear aspect double glazed window, allowing plenty of natural light to flood in, as well as double glazed patio doors leading to the conservatory with a fitted vertical blind.
With ample cupboard space, a breakfast bar, and stunning granite worktops, cooking and dining in this kitchen will be a true delight. The kitchen also includes a Hotpoint double oven and gas hob, and space for a fridge freezer ideal for whipping up delicious meals.
The kitchen / diner has solid wood flooring throughout.
UTILITY ROOM 10' 5" x 8' 2" (3.18m x 2.49m) Utility room! The space includes room for a tumble drier, dishwasher and washing machine, along with a granite worktop and plenty of cabinet space. A rear aspect UPVC door leads out to the garden and garage, offering convenience and functionality.
The utility room has Camaro vinyl trip flooring which is easy to clean.
DOWNSTAIRS SHOWER ROOM 7' 9" x 3' 5" (2.36m x 1.04m) Modern downstairs shower room, boasting a spacious walk-in shower, sink, and pedestal basin - perfect for a convenient and stylish living experience.
The shower room is fitted with Camaro vinyl strip flooring.
CONSERVATORY 11' 3" x 9' 8" (3.43m x 2.95m) Featuring a great sized conservatory with UPVC windows and a door leading to the lush rear garden - perfect for enjoying those summer days in style. The conservatory is complete with Fabric roman blinds that complement the windows, adding a touch of elegance to this already stunning space. The conservatory has grey wood effect laminate flooring.
UPSTAIRS LANDING Spacious upstairs landing flooded with natural light, creating a welcoming and airy atmosphere.
Side aspect double glazed UPVC window with fitted wooden venetian blinds.
BATHROOM 9' x 5' 4" (2.74m x 1.63m) Great size family bathroom, complete with a walk-in shower, white toilet, bidet, pedestal basin, and finished in a stylish tiled grey marbled wall system. The rear aspect double UPVC glazed window floods the bathroom with natural light, while a radiator provides a cozy warmth. Easy-to-maintain Camaro strip vinyl flooring adds a modern touch to the space.
MASTER BEDROOM 14' 4" x 10' 4" (4.37m x 3.15m) A large master bedroom with a front aspect, offering plenty of natural light through the double glazed UPVC window fitted with venetian wooden blinds The spacious room includes a recessed area perfect for wardrobes, allowing for ample storage space. The flooring throughout the bedroom is crafted from beautiful natural wood floorboards, adding a touch of elegance to the space.
BEDROOM TWO 10' 6" x 10' 2" (3.2m x 3.1m) Bedroom two, a generously proportioned double room featuring a rear aspect double glazed UPVC window fitted with wooden venetian blinds that bathes the space in natural light. The room is beautifully enhanced by the natural wooden floorboards and offers ample storage options to keep your belongings organized.
BEDROOM THREE 10' 9" x 8' 7" (3.28m x 2.62m) The third bedroom boasts a front aspect double glazed UPVC window fitted with wooden venetian blinds , a good-sized storage cupboard, and stylish laminate flooring - perfect for creating a cosy and inviting space. With room for a double bed, this bedroom is ideal for guests or family members.
OUTSIDE REAR GARDEN A large enclosed rear garden, perfect for enjoying the outdoors in the privacy of your own space. Accessible from both the utility room and conservatory, step out onto the patio area and take in the beautifully maintained lawn. A highlight of the garden is the raised decking area in the top left corner, ideal for soaking up the sun as it faces south.
GARAGE 18' 9" x 9' 11" (5.72m x 3.02m) Great sized garage with convenient access from both the front garage door and rear entrance via a UPVC door. The garage offers ample space for parking your vehicles and additional storage.
OUTSIDE FRONT As you approach the front of the house, you are greeted by a main front UPVC door, leading into a warm and inviting interior. The property boasts a meticulously maintained grassed lawn and convenient parking on the drive for 2 cars, ensuring that you never have to worry about finding a spot. For added convenience, there is a side door leading to the utility room and a lean-to to the side of the house with access to the rear garden, perfect for enjoying the outdoors in privacy.
ADDITIONAL INFORMATION Featuring a cozy wood burner, TWO modern shower rooms, a large utility room, A spacious kitchen diner is perfect for family meals, & the large rear garden is ideal for children to play in. With off-road parking & a garage, convenience is key for busy families. The property benefits from roof Solar panels. The 10 year old Worcester boiler is situated in the loft and is regularly serviced.
Located in the sought-after school catchment area,
Don't miss out on this fantastic opportunity - come and view this very well maintained family home today.
Please see Full Virtual tour.
Brochures
6 Page Brochure- COUNCIL TAXA payment made to your local authority in order to pay for local services like schools, libraries, and refuse collection. The amount you pay depends on the value of the property.Read more about council Tax in our glossary page.
- Band: D
- PARKINGDetails of how and where vehicles can be parked, and any associated costs.Read more about parking in our glossary page.
- Garage,Off street
- GARDENA property has access to an outdoor space, which could be private or shared.
- Yes
- ACCESSIBILITYHow a property has been adapted to meet the needs of vulnerable or disabled individuals.Read more about accessibility in our glossary page.
- Ask agent
Overbrook, Hythe, Southampton
Add an important place to see how long it'd take to get there from our property listings.
__mins driving to your place
Get an instant, personalised result:
- Show sellers you’re serious
- Secure viewings faster with agents
- No impact on your credit score


Your mortgage
Notes
Staying secure when looking for property
Ensure you're up to date with our latest advice on how to avoid fraud or scams when looking for property online.
Visit our security centre to find out moreDisclaimer - Property reference 102433003736. The information displayed about this property comprises a property advertisement. Rightmove.co.uk makes no warranty as to the accuracy or completeness of the advertisement or any linked or associated information, and Rightmove has no control over the content. This property advertisement does not constitute property particulars. The information is provided and maintained by Hythe & Waterside EA & Lettings, Hythe. Please contact the selling agent or developer directly to obtain any information which may be available under the terms of The Energy Performance of Buildings (Certificates and Inspections) (England and Wales) Regulations 2007 or the Home Report if in relation to a residential property in Scotland.
*This is the average speed from the provider with the fastest broadband package available at this postcode. The average speed displayed is based on the download speeds of at least 50% of customers at peak time (8pm to 10pm). Fibre/cable services at the postcode are subject to availability and may differ between properties within a postcode. Speeds can be affected by a range of technical and environmental factors. The speed at the property may be lower than that listed above. You can check the estimated speed and confirm availability to a property prior to purchasing on the broadband provider's website. Providers may increase charges. The information is provided and maintained by Decision Technologies Limited. **This is indicative only and based on a 2-person household with multiple devices and simultaneous usage. Broadband performance is affected by multiple factors including number of occupants and devices, simultaneous usage, router range etc. For more information speak to your broadband provider.
Map data ©OpenStreetMap contributors.




