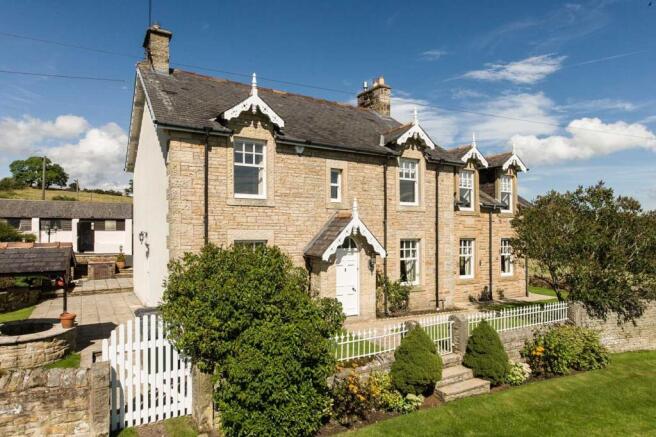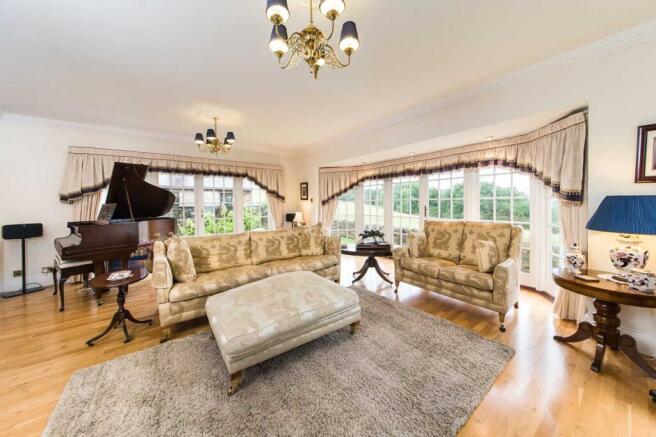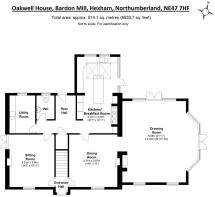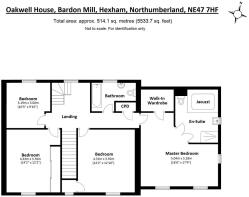
Oakwell House, Bardon Mill, Hexham, Northumberland

- PROPERTY TYPE
Detached
- BEDROOMS
6
- BATHROOMS
2
- SIZE
5,534 sq ft
514 sq m
- TENUREDescribes how you own a property. There are different types of tenure - freehold, leasehold, and commonhold.Read more about tenure in our glossary page.
Freehold
Key features
- Substantial Period House
- Stunning Views Over Open Countryside
- Extensive Outbuildings
- Excellent Equestrian Facilities
- Double Garage
- Holiday Cottage
Description
Accommodation in Brief
Oakwell House
Ground Floor
Entrance Hall | Sitting Room | Dining Room | Drawing Room | Kitchen/Breakfast Room | Rear Hall | Cloakroom/WC | Utility Room
First Floor
Principal Bedroom with Dressing Room and En-Suite | Three Further Bedrooms | Bathroom
Second Floor
Bedroom | Bedroom/Cinema Room
Brownside Cottage
Hall | Kitchen | Sitting Room | Principal Bedroom with En-Suite | Bedroom | Shower Room | Porch
Externally
Double Garage | Gym | Tack Room | Storeroom | Detached Office & WC | Three Stables | Manège | Garden | Paddock
The Property
Oakwell House is a substantial Edwardian detached house set in an elevated position above the village of Bardon Mill, enjoying breathtaking southerly views across the Tyne Valley. The property includes a detached cottage annexe, a dedicated home office suite, a double garage, and extensive outbuildings, comprising excellent equestrian facilities including a manège and paddock land.
The main house has been sympathetically extended by the current owners, offering generously proportioned and flexible accommodation. Finished to a high standard, the interior combines tasteful modern décor with charming period features. The self-contained Brownside Cottage offers a versatile space well-suited for guests or extended family while also serving as an established holiday let presenting an attractive business opportunity. The detached home office provides additional flexibility, with potential for conversion into another cottage, subject to the necessary consents.
Oakwell House
The principal reception rooms include a dual aspect sitting room with an open fire and marble surround, glazed French doors opening to the garden, and a formal dining room with sweeping valley views. A triple-aspect drawing room with warm oak flooring offers an impressive entertaining space, capturing views of the gardens and open countryside.
The sitting and dining rooms connect to the rear hall, opening to a spacious kitchen/breakfast room. Bathed in natural light from overhead Velux windows, rear-facing windows, and a glazed door that opens to the garden, the kitchen is thoughtfully designed with an extensive range of units, complemented by sleek black granite work surfaces. An island with a dining table provides additional workspace and a convenient area for casual dining. The centerpiece of the room is an impressive two-oven oil-fired AGA, complemented by an AGA module featuring a double electric oven and a Calor gas hob, all set within a stone inglenook. Two practical additions include a downstairs WC and a utility room, equipped with a sink, fitted storage units, and plumbing for laundry appliances.
On the first floor, a spacious landing leads to the dual-aspect principal bedroom, a luxurious retreat featuring a walk-in wardrobe and elevated views over the garden and valley beyond. The en-suite boasts a large Jacuzzi bath and a separate steam shower. There are three additional bedrooms on this floor, two featuring fitted storage cupboards, all served by a well-appointed family bathroom. On the second floor there is an additional double bedroom and a fantastic cinema room.
Brownside Cottage
This self-contained annexe has been thoughtfully designed to complement the design of the main house and enjoys fabulous views and a private garden. The kitchen retains a charming cottage feel with a large range of wooden units and features integrated appliances including a fridge and dishwasher. The adjoining dual-aspect sitting room features a vaulted ceiling, an open fire, and glazed French doors that open to the garden. There are two generously sized bedrooms; the largest of which benefits from an en-suite bathroom and a separate storage cupboard. The second bedroom overlooks the garden and features an adjoining shower room.
Externally
Oakwell House and Brownside Cottage are approached through wrought iron electric gates, leading to a generous parking area at the rear, with access to the extensive outbuildings and well-appointed equestrian facilities.
The versatile office space provides excellent facilities for home working, including a spacious ground-floor office with a mezzanine level, meeting room, and separate WC. A double garage with electric roller doors sits alongside an impressive gym, a storeroom, and a tack room. Adjacent are the equestrian facilities, comprising a stable block with three loose boxes, each fitted with automatic water troughs and lighting. The well-fenced manège (40m x 20m) features a sand and plastic chip base for all-weather exercise, with a paddock extending to approximately 1.44 acres.
Steps from the parking area lead to a paved terrace and the rear/everyday access door to the house. Beautifully tended gardens wrap around the property, with the main garden mostly laid to lawn and complemented by mature border planting and a garden well. A path continues around the house to a further side garden and terraced areas.
At the rear of the annexe, there is an enclosed lawned garden and a paved terrace, both featuring attractive border planting. Outside the office, a decked seating area and wooden gazebo provide ideal spots for outdoor entertaining and enjoying the stunning views.
Local Information
The property sits in an elevated position above the popular Tyne Valley village of Bardon Mill, offering a peaceful environment and beautiful setting yet within easy reach of local amenities. Bardon Mill offers everyday amenities with a village store and tearoom, pub, mobile post office and pottery. The Bardon Mill & Henshaw village hall is the UK's first earth-sheltered village hall and offers a range of clubs and facilities for the active community. Nearby Haydon Bridge offers further facilities including a small supermarket while Haltwhistle offers supermarkets, a good selection of shops, leisure centre and outdoor swimming pool, primary and secondary schooling, professional services and a new hospital. Additional services including larger supermarkets, schooling, a larger hospital, and a further range of shops and eateries are available in Hexham. Both Newcastle and Carlisle are easily accessible and provide further cultural, educational, recreational and shopping facilities.
The beautiful surrounding area provides walks and other country pursuits with Hadrian's Wall country and the Northumberland National Park nearby and the Hadrian's Wall Cycleway from which to enjoy the spectacular countryside. The Lake District is also easy to reach.
For the commuter the A69 provides excellent access to Newcastle to the east and Carlisle to the west, with onward access to the A1 and M6 respectively. Newcastle International Airport is also easily accessible. The rail station at Bardon Mill provides regular cross-country services, which in turn link to other main line services to major UK cities north and south. There is also a bus service to Carlisle and Newcastle which runs through the village.
Approximate Mileages
Bardon Mill 1.3 miles | Haltwhistle 4.3 miles | Hexham 12.0 miles | Corbridge 15.8 miles | Carlisle 25.3 miles | Newcastle International Airport 30.5 miles | Newcastle City Centre 32.8 miles
Services
Mains electricity and water, private drainage; oil-fired central heating with electric heating to second floor.
Tenure
Freehold
Wayleaves, Easements & Rights of Way
The property is being sold subject to all existing wayleaves, easements and rights of way, whether or not specified within the sales particulars.
Agents Note to Purchasers
We strive to ensure all property details are accurate, however, they are not to be relied upon as statements of representation or fact and do not constitute or form part of an offer or any contract. All measurements and floor plans have been prepared as a guide only. All services, systems and appliances listed in the details have not been tested by us and no guarantee is given to their operating ability or efficiency. Please be advised that some information may be awaiting vendor approval.
Submitting an Offer
Please note that all offers will require financial verification including mortgage agreement in principle, proof of deposit funds, proof of available cash and full chain details including selling agents and solicitors down the chain. To comply with Money Laundering Regulations, we require proof of identification from all buyers before acceptance letters are sent and solicitors can be instructed.
Disclaimer
The information displayed about this property comprises a property advertisement. Finest Properties strives to ensure all details are accurate; however, they do not constitute property particulars and should not be relied upon as statements of fact or representation. All information is provided and maintained by Finest Properties.
EPC Rating: E
Parking - Garage
- COUNCIL TAXA payment made to your local authority in order to pay for local services like schools, libraries, and refuse collection. The amount you pay depends on the value of the property.Read more about council Tax in our glossary page.
- Band: E
- PARKINGDetails of how and where vehicles can be parked, and any associated costs.Read more about parking in our glossary page.
- Garage
- GARDENA property has access to an outdoor space, which could be private or shared.
- Private garden
- ACCESSIBILITYHow a property has been adapted to meet the needs of vulnerable or disabled individuals.Read more about accessibility in our glossary page.
- Ask agent
Energy performance certificate - ask agent
Oakwell House, Bardon Mill, Hexham, Northumberland
Add an important place to see how long it'd take to get there from our property listings.
__mins driving to your place
Your mortgage
Notes
Staying secure when looking for property
Ensure you're up to date with our latest advice on how to avoid fraud or scams when looking for property online.
Visit our security centre to find out moreDisclaimer - Property reference 3737c41d-d199-47ce-bd1e-956749d5d4aa. The information displayed about this property comprises a property advertisement. Rightmove.co.uk makes no warranty as to the accuracy or completeness of the advertisement or any linked or associated information, and Rightmove has no control over the content. This property advertisement does not constitute property particulars. The information is provided and maintained by Finest, North East. Please contact the selling agent or developer directly to obtain any information which may be available under the terms of The Energy Performance of Buildings (Certificates and Inspections) (England and Wales) Regulations 2007 or the Home Report if in relation to a residential property in Scotland.
*This is the average speed from the provider with the fastest broadband package available at this postcode. The average speed displayed is based on the download speeds of at least 50% of customers at peak time (8pm to 10pm). Fibre/cable services at the postcode are subject to availability and may differ between properties within a postcode. Speeds can be affected by a range of technical and environmental factors. The speed at the property may be lower than that listed above. You can check the estimated speed and confirm availability to a property prior to purchasing on the broadband provider's website. Providers may increase charges. The information is provided and maintained by Decision Technologies Limited. **This is indicative only and based on a 2-person household with multiple devices and simultaneous usage. Broadband performance is affected by multiple factors including number of occupants and devices, simultaneous usage, router range etc. For more information speak to your broadband provider.
Map data ©OpenStreetMap contributors.






