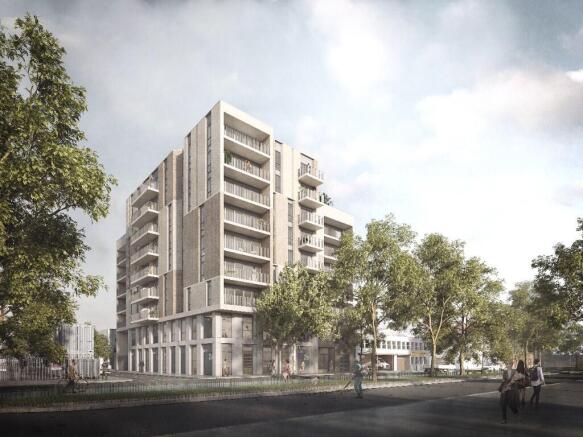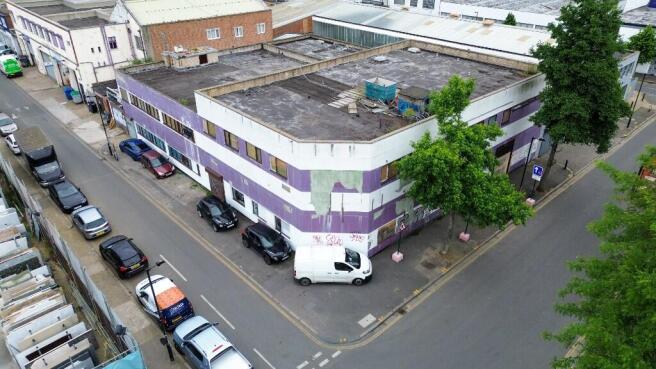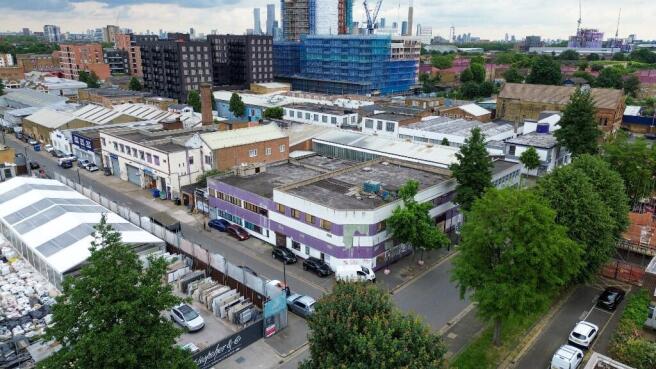Ormside Street, London, SE15
- SIZE AVAILABLE
43,382 sq ft
4,030 sq m
- SECTOR
Residential development for sale
Key features
- Vacant 2-storey freehold building extending to approximately 19,528ft² situated on a site of 0.28 acres
- Planning permission for redevelopment of the site to create 49 x residential units (18 x affordable & 31 private units) and 8,430ft² of commercial space
- Located within the Old Kent Road opportunity area
- Offers invited in the region of £3,250,000 for the freehold interest
Description
The property occupies a prominent position on the corner of Ormside Street and Manor Grove, within the London Borough of Southwark and the Old Kent Road Opportunity Area.
The Old Kent Road Opportunity Area is allocated for major regeneration in the Old Kent Road Area Action Plan (OKR AAP) which includes circa 700 acres of commercial use, 20,000 new homes and 3 new Underground stations including two on the Bakerloo line extension and one Overground station. Further information can be found here:
The nearest station is South Bermondsey train station providing services to London Bridge in under 15 minutes.
DESCRIPTION:
The existing property comprises a vacant 2-storey building previously used as a printworks.
The building extends to approximately 19,528ft² and is situated on a site area of 0.28 acres.
Access to the property is taken via Ormside Street or Manor Grove.
PLANNING:
Planning permission was granted on 29th March 2019 (reference: 18/AP/1049) for the demolition of the existing buildings and erection of a 10-storey building (plus basement) providing 56 residential units (36 private units and 20 affordable units) and 19,214ft² of commercial space. This planning permission was never implemented and has subsequently lapsed.
Planning permission was then granted on 4th September 2024 (reference: 23/AP/2226) for the demolition of the existing buildings and creation of 9-storey building providing 49 x residential units and 8,430ft² of commercial space. This updated planning permission removed the proposed basement and reduced the proposed commercial space and will provide 19 x 1 bed, 19 x 2 bed, 9 x 3 bed and 2 x 4 bed units of which 18 will be provided for affordable housing (4 x shared ownership and 14 x social rent). The development will also provide 8,430ft² of commercial space across ground and mezzanine floors.
The planning consent is subject to a S106 agreement which contains £229,552 of financial contributions, it is also subject to a CIL liability of circa £1,817,169.08.
Brochures
Ormside Street, London, SE15
NEAREST STATIONS
Distances are straight line measurements from the centre of the postcode- South Bermondsey Station0.3 miles
- Queens Road Peckham Station0.7 miles
- Surrey Quays Station0.8 miles
Notes
Disclaimer - Property reference Ormside. The information displayed about this property comprises a property advertisement. Rightmove.co.uk makes no warranty as to the accuracy or completeness of the advertisement or any linked or associated information, and Rightmove has no control over the content. This property advertisement does not constitute property particulars. The information is provided and maintained by Kingsbury, London. Please contact the selling agent or developer directly to obtain any information which may be available under the terms of The Energy Performance of Buildings (Certificates and Inspections) (England and Wales) Regulations 2007 or the Home Report if in relation to a residential property in Scotland.
Map data ©OpenStreetMap contributors.




