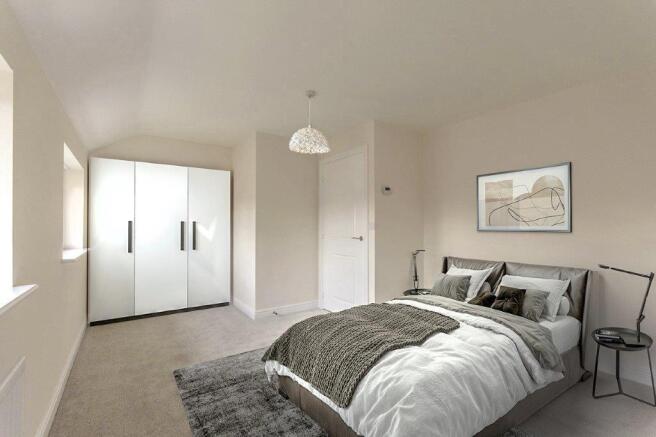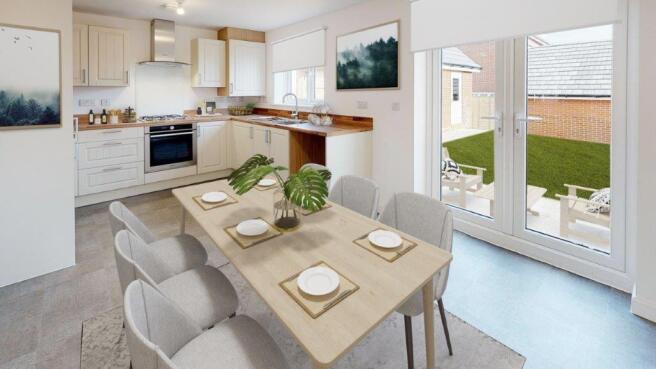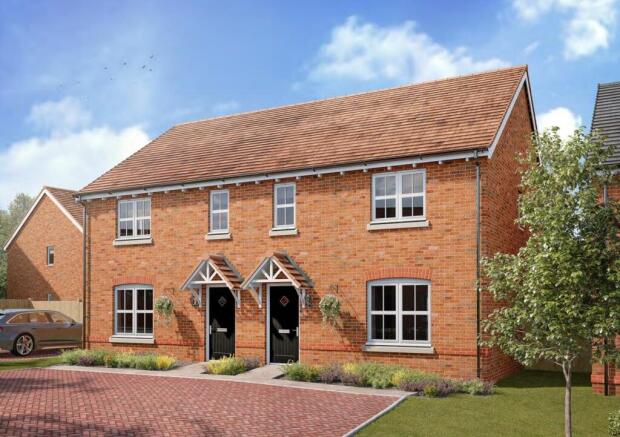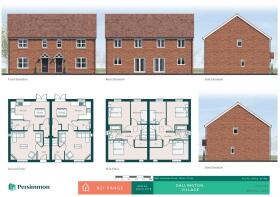Gander Way, Stone Cross, Westham

- PROPERTY TYPE
Semi-Detached
- BEDROOMS
3
- BATHROOMS
1
- SIZE
1,014 sq ft
94 sq m
Key features
- French Doors to Turfed Rear Garden and Patio
- Close to the South Coast
- Three Bedrooms
- Two Private Car Parking Spaces
- Northeast Facing Garden for the morning sun
- Step onto the Housing Ladder with Shared Ownership
- Fitted Kitchen with oven, hob & extractor
- Fitted Carpets
- Semi detached
- 10 Year NHBC warranty - PEA available on request
Description
The spacious three-bedroom Dallington welcomes you through an entrance hallway into a comfortable living room perfect for relaxation and entertainment. The modern fitted kitchen diner to the rear of the property is the focal point of the home, providing a sociable space for cooking and family dining. Additionally, a convenient W/C and utility room offer practicality and extra storage space to keep things clutter free. French doors opening onto the rear garden provide an ideal space for indoor-outdoor living. Moving to the first floor, the main bedroom is to the front of the property with two windows for plenty of natural light, while a further two spacious bedrooms, a family bathroom and a storage cupboard on the landing complete the first floor.
The village of Stone Cross, Westham and has all the amenities you could desire, including schools, great food and drink, as well as historical landmarks and attractions including Pevensey Castle, public parks, concerts, walks, churches and gardens. The nearby seaside town of Eastbourne provides a wealth of culture, dining experiences, and entertainment, as well as the famous seaside promenade where you can enjoy the Eastbourne International Airshow along with beer festivals and the ever popular seafront markets.
Shared Ownership Disclaimer
Shared Ownership is a great way to get onto the property ladder when you can’t afford to buy a home on the open market. Depending on what you can afford, this scheme allows you to buy a share of a new home, and pay a reduced rent on the remaining share. You can purchase a share of a property, typically between 25% and 75%, making it more achievable to get on the property ladder. To do this you'll only need to secure a mortgage for your share of the property, reducing the upfront costs and monthly payments. Once you’ve bought your Shared Ownership home you can choose to increase you share of the property and potentially own it outright.
Kitchen / Dining Room (Ground Floor)
5.57m ( 18'4'') x 4.11m ( 13'6'')
Living Room (Ground Floor)
4.62m ( 15'2'') x 4.08m ( 13'5'')
Bedroom 1 (First Floor)
5.57m ( 18'4'') x 2.79m ( 9'2'')
Bedroom 2 (First Floor)
3.13m ( 10'4'') x 3.31m ( 10'11'')
Bedroom 3 (First Floor)
2.35m ( 7'9'') x 3.22m ( 10'7'')
Bathroom (First Floor)
Downstairs WC (Ground Floor)
Brochures
Property Brochure- COUNCIL TAXA payment made to your local authority in order to pay for local services like schools, libraries, and refuse collection. The amount you pay depends on the value of the property.Read more about council Tax in our glossary page.
- Ask agent
- PARKINGDetails of how and where vehicles can be parked, and any associated costs.Read more about parking in our glossary page.
- No disabled parking,Allocated,No permit
- GARDENA property has access to an outdoor space, which could be private or shared.
- Private garden,Back garden
- ACCESSIBILITYHow a property has been adapted to meet the needs of vulnerable or disabled individuals.Read more about accessibility in our glossary page.
- Ask agent
Gander Way, Stone Cross, Westham
Add an important place to see how long it'd take to get there from our property listings.
__mins driving to your place
Get an instant, personalised result:
- Show sellers you’re serious
- Secure viewings faster with agents
- No impact on your credit score
Your mortgage
Notes
Staying secure when looking for property
Ensure you're up to date with our latest advice on how to avoid fraud or scams when looking for property online.
Visit our security centre to find out moreDisclaimer - Property reference sale-1633. The information displayed about this property comprises a property advertisement. Rightmove.co.uk makes no warranty as to the accuracy or completeness of the advertisement or any linked or associated information, and Rightmove has no control over the content. This property advertisement does not constitute property particulars. The information is provided and maintained by LSL Land & New Homes, The SO Hub. Please contact the selling agent or developer directly to obtain any information which may be available under the terms of The Energy Performance of Buildings (Certificates and Inspections) (England and Wales) Regulations 2007 or the Home Report if in relation to a residential property in Scotland.
*This is the average speed from the provider with the fastest broadband package available at this postcode. The average speed displayed is based on the download speeds of at least 50% of customers at peak time (8pm to 10pm). Fibre/cable services at the postcode are subject to availability and may differ between properties within a postcode. Speeds can be affected by a range of technical and environmental factors. The speed at the property may be lower than that listed above. You can check the estimated speed and confirm availability to a property prior to purchasing on the broadband provider's website. Providers may increase charges. The information is provided and maintained by Decision Technologies Limited. **This is indicative only and based on a 2-person household with multiple devices and simultaneous usage. Broadband performance is affected by multiple factors including number of occupants and devices, simultaneous usage, router range etc. For more information speak to your broadband provider.
Map data ©OpenStreetMap contributors.




