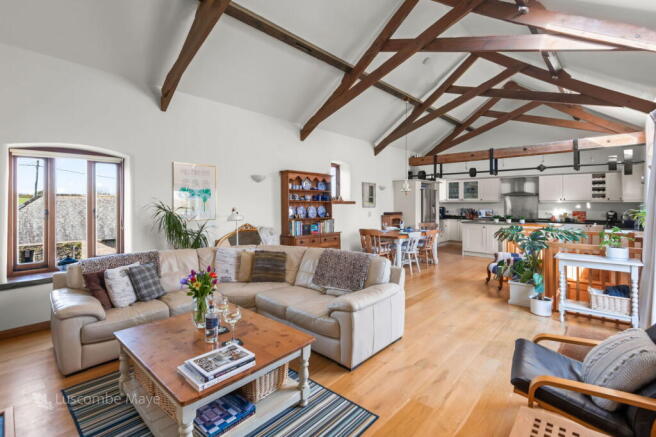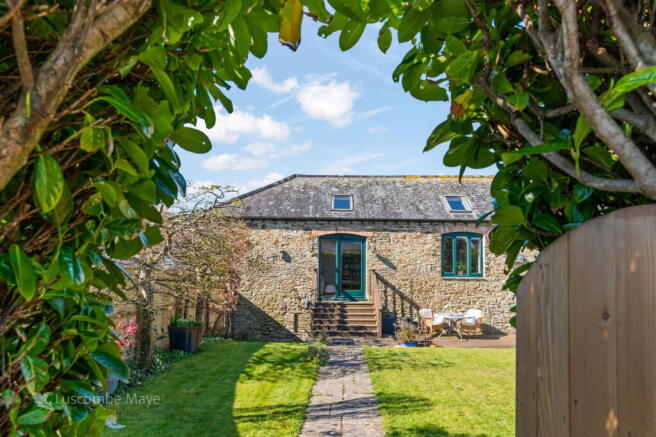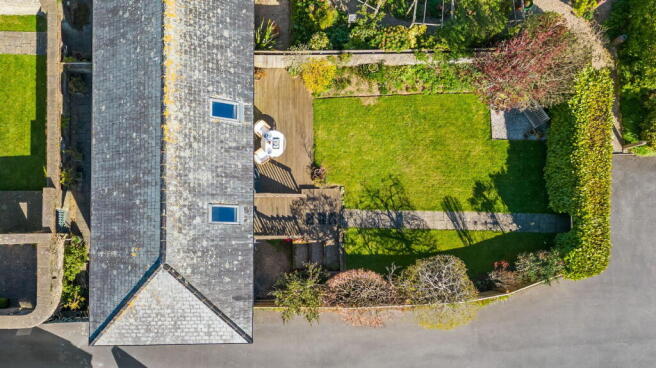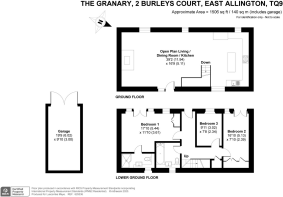
The Granary, East Allington

- PROPERTY TYPE
Barn Conversion
- BEDROOMS
3
- BATHROOMS
2
- SIZE
Ask agent
- TENUREDescribes how you own a property. There are different types of tenure - freehold, leasehold, and commonhold.Read more about tenure in our glossary page.
Freehold
Key features
- Open Plan Living
- Quality Kitchen and Bathrooms
- Rangemaster and Living Flame Stove
- Superfast Broadband Available and Mobile Coverage
- LPG Underfloor Heating
- Private Enclosed Garden
- Ample Private Driveway Parking
- Generous Garage with Power
- Countryside views
- Walking Distance to Amenities
Description
Just a ten minute drive from the stunning South Devon coast, The Granary is an elegant and stylish home that beautifully blends original character with modern comforts. Converted in 2004, this exceptional property has retained many period features while offering all the benefits of contemporary living.
Entering through the arched gateway and garden, the upper floor greets you with a stunning open-plan living space flooded with natural light, featuring impressive vaulted ceilings with exposed scissor beams, light oak flooring with underfloor heating, a real flame fire, double glazed hardwood doors and windows, and electric Velux skylights. The cosy living area offers wonderful views of the garden and surrounding countryside, while the generous central dining area perfectly zones the space. The kitchen, elegantly delineated by an original beam and metalwork, is exceptionally well designed and is fitted out with an array of high-end appliances, including a Rangemaster cooker and American fridge/freezer, granite worktops, and a large island with seating - perfect for both cooking and entertaining.
Descending by the light oak staircase to the lower floor the impressive features continue with high ceilings, under floor heated ceramic tiled hallway and three spacious carpeted double bedrooms, each offering ample natural light and comfort. The master bedroom enjoys fitted wardrobes and French doors opening directly to the private courtyard garden, together with a beautifully appointed ensuite with rainwater walk-in shower and heated towel rail. The second bedroom also features fitted wardrobes and French doors leading to the courtyard garden. A generous third bedroom, storage cupboard and a well-designed family bathroom with bath and rainwater shower and heated towel rail completes this level.
Outside, the property benefits from a good sized and level lawned garden, fully enclosed with recently upgraded fencing and gates and bordered by mature trees, shrubs and flower beds for peaceful enjoyment. This and the private decking area provides the perfect space for alfresco dining, entertaining, leisure and relaxation. Beyond the garden, there is a generous single garage with light, power and storage, along with private parking for two cars plus visitor parking for added convenience.
The Granary is currently enjoyed as a family home but also offers potential as a second home, an investment or to provide rental income.
East Allington itself is a picturesque village located in the desirable South Hams area of Devon, offering a peaceful rural lifestyle with countryside walks and the benefit of an active local community. The village is home to a delightful nineteenth-century pub, a beautiful thirteenth-century church, a village hall and a primary school, and hosts an annual village fete and show. With the nearby towns of Kingsbridge, Salcombe, Dartmouth, and Totnes offering a wide range of cafes, restaurants, shopping and cultural events, as well as the stunning South Devon Coastal Path and Dartmoor National Park, all within easy reach, The Granary offers an idyllic location to enjoy the best of both countryside living and the South Devon coastline.
TENURE Freehold
COUNCIL TAX Band D
SERVICES Mains electricity, water and drainage. LPG underfloor central heating with private bulk LPG tank.
DIRECTIONS From Kingsbridge take the A381 Totnes Road for about 3 miles bearing right following the signs for East Allington. Upon reaching the village turn right at the T-junction and proceed for roughly 1/4 of a mile and Burleys Court will be on your left. As you enter the parking area The Granary is on your left.
LOCAL AUTHORITY South Hams District Council Follaton House Plymouth Road Totnes Devon TQ9 5NE Tel:
VIEWING Strictly by appointment with the agents: Luscombe Maye 62 Fore Street Kingsbridge Devon TQ7 1PP Tel:
Brochures
Brochure 1- COUNCIL TAXA payment made to your local authority in order to pay for local services like schools, libraries, and refuse collection. The amount you pay depends on the value of the property.Read more about council Tax in our glossary page.
- Band: D
- PARKINGDetails of how and where vehicles can be parked, and any associated costs.Read more about parking in our glossary page.
- Garage
- GARDENA property has access to an outdoor space, which could be private or shared.
- Yes
- ACCESSIBILITYHow a property has been adapted to meet the needs of vulnerable or disabled individuals.Read more about accessibility in our glossary page.
- Ask agent
The Granary, East Allington
Add an important place to see how long it'd take to get there from our property listings.
__mins driving to your place
Get an instant, personalised result:
- Show sellers you’re serious
- Secure viewings faster with agents
- No impact on your credit score
Your mortgage
Notes
Staying secure when looking for property
Ensure you're up to date with our latest advice on how to avoid fraud or scams when looking for property online.
Visit our security centre to find out moreDisclaimer - Property reference S858775. The information displayed about this property comprises a property advertisement. Rightmove.co.uk makes no warranty as to the accuracy or completeness of the advertisement or any linked or associated information, and Rightmove has no control over the content. This property advertisement does not constitute property particulars. The information is provided and maintained by Luscombe Maye, Kingsbridge. Please contact the selling agent or developer directly to obtain any information which may be available under the terms of The Energy Performance of Buildings (Certificates and Inspections) (England and Wales) Regulations 2007 or the Home Report if in relation to a residential property in Scotland.
*This is the average speed from the provider with the fastest broadband package available at this postcode. The average speed displayed is based on the download speeds of at least 50% of customers at peak time (8pm to 10pm). Fibre/cable services at the postcode are subject to availability and may differ between properties within a postcode. Speeds can be affected by a range of technical and environmental factors. The speed at the property may be lower than that listed above. You can check the estimated speed and confirm availability to a property prior to purchasing on the broadband provider's website. Providers may increase charges. The information is provided and maintained by Decision Technologies Limited. **This is indicative only and based on a 2-person household with multiple devices and simultaneous usage. Broadband performance is affected by multiple factors including number of occupants and devices, simultaneous usage, router range etc. For more information speak to your broadband provider.
Map data ©OpenStreetMap contributors.








