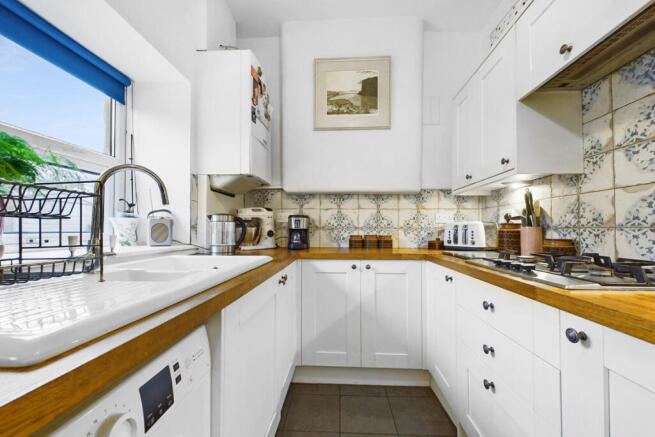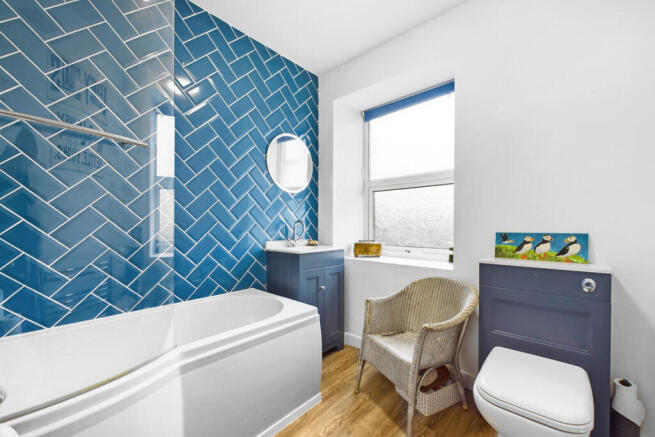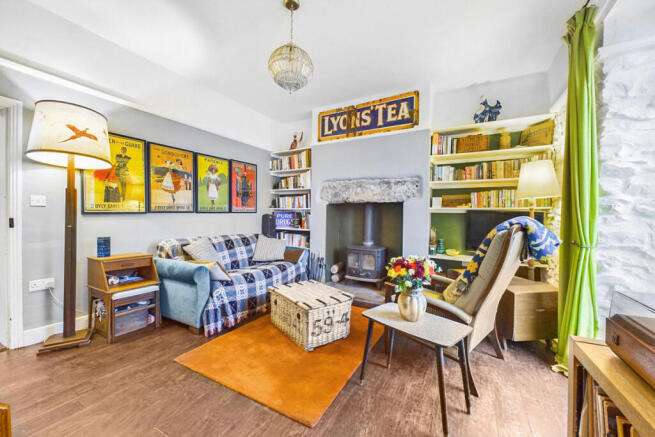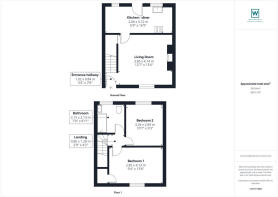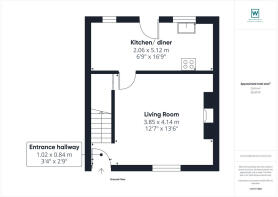Woodside Road, Endmoor, LA8

- PROPERTY TYPE
Terraced
- BEDROOMS
2
- BATHROOMS
1
- SIZE
Ask agent
- TENUREDescribes how you own a property. There are different types of tenure - freehold, leasehold, and commonhold.Read more about tenure in our glossary page.
Freehold
Key features
- A characterful, two bedroom terrace
- Living room with an open fireplace
- A modern and bright bathroom
- Packed with original features and charm
- Parking for one vehicle and two outhouses to utilise
- Good sized garden to enjoy
- Located in a peaceful location with beautiful views
Description
A charming two-bedroom stone terraced home, full of character and ready to move into. The ground floor features a cosy yet spacious living room, complete with a welcoming open fireplace, while the kitchen/diner offers a delightful and versatile space for dining or entertaining. Upstairs, the first floor boasts two double bedrooms, each showcasing feature cast iron fireplaces and exposed wooden floors, along with a family bathroom that includes a striking tiled feature wall. Externally, the property benefits from an allocated parking space and two practical outhouses for additional storage. The generous front garden is a true delight, perfect for enjoying time outdoors, and offers lovely views of the surrounding woodland and countryside. Endmoor is a wonderful village conveniently located a 5 mile drive away from Kendal and 3.5 miles from the M6 motorway. The village has a vibrant community and benefits from a local shop, bakery, pub and community hall with a full schedule of activities for all ages. There is also an excellent primary school rated GOOD by Ofsted. Bus services are direct to the local Secondary schools along with both Kendal and Lancaster.
GROUND FLOOR
Kitchen/ diner
6'9" x 16'9" (2.06m x 5.12m)
The front door opens into a versatile kitchen and dining area designed for both style and practicality. This welcoming space benefits from underfloor heating and features sleek white units paired with warm, solid wood worktops. Integrated appliances include a built-in fridge freezer, oven, and microwave, with designated space for a washing machine. A window positioned above the sink offers a view out to the front of the property, while the layout comfortably accommodates a small dining table for up to four people. A useful storage cupboard adds extra convenience to this functional yet inviting room.
Living Room
12'7" x 13'6" (3.85m x 4.14m)
The cosy living room, situated at the rear of the property and accessible from the kitchen, exudes charm with its rustic stone walls and a practical storage cupboard beneath the stairs. At its heart, a welcoming log burner adds warmth and character. A large window offers lovely views of the rear garden, while a separate door opens directly into the garden, inviting you to enjoy the outdoor space.
FIRST FLOOR
Bedroom 1
9'4" x 13'6" (2.85m x 4.13m)
Bedroom one is located at the rear of the property, offering scenic views of the countryside, open fields, and the garden. This spacious double bedroom features a charming fireplace as a focal point, adding character to the space. A large additional storage cupboard provides practicality, while the room’s overall atmosphere feels inviting and peaceful.
Bedroom 2
9'3" x 10'7" (2.84m x 3.24m)
A bright, front-facing double bedroom showcasing a stunning exposed wooden floor and a charming feature cast iron fireplace, adding a touch of character to the space.
Bathroom
6'11" x 7'0" (2.13m x 2.15m)
A bright and contemporary bathroom featuring a 'P'-shaped bath with an overhead mains-fed shower, a concealed cistern WC, and a hand basin integrated into a vanity unit that provides ample storage. A striking blue tiled feature wall adds a touch of character, complemented by a heated towel rail for comfort. The large window allows natural light to flood the space, creating an inviting and airy atmosphere.
Externally
The front garden provides convenient parking and features two nearby outhouses, ideal for storing garden furniture or equipment. The expansive rear garden is securely enclosed by fencing and hedging, creating a private haven perfect for enjoying the warmer months. A patio extends from the house, leading through the garden to a formal area with a picturesque pond and mature trees that add vibrant colour and interest. At the far end, a charming summerhouse offers an inviting spot to relax, enjoy the view, and take in the serene surroundings. The property also benefits from wonderful views of the nearby countryside and woodland, adding to its tranquil appeal.
Useful information
House built -1875
Tenure - Freehold.
Council tax band - C (Westmorland and Furness Council).
Heating - Gas central heating (underfloor heating in kitchen)
Drainage - Mains.
What3Words location - ///blackbird.madder.clockwork
Anti-Money Laundering Regulations
In compliance with Government legislation, all purchasers are required to undergo identification checks under the Anti-Money Laundering (AML) Regulations once an offer on a property has been accepted. These checks are mandatory, and the purchase process cannot proceed until they are successfully completed. Failure to complete these checks will prevent the purchase from progressing.
A specialist third-party company / compliance partner will carry out these checks.
Cost:
- £42.00 (inc. VAT) for one purchaser, or £36.00 (inc. VAT) per person if more than one person is involved in the purchase and provided that all individuals pay in one transaction.
- The charge for purchases under a company name is £120.00 (inc. VAT).
The fee is non-refundable and must be paid before a Memorandum of Sale is issued. The cost includes obtaining relevant data, manual verifications, and monitoring as required.
Brochures
Brochure 1- COUNCIL TAXA payment made to your local authority in order to pay for local services like schools, libraries, and refuse collection. The amount you pay depends on the value of the property.Read more about council Tax in our glossary page.
- Band: C
- PARKINGDetails of how and where vehicles can be parked, and any associated costs.Read more about parking in our glossary page.
- Yes
- GARDENA property has access to an outdoor space, which could be private or shared.
- Yes
- ACCESSIBILITYHow a property has been adapted to meet the needs of vulnerable or disabled individuals.Read more about accessibility in our glossary page.
- Ask agent
Woodside Road, Endmoor, LA8
Add an important place to see how long it'd take to get there from our property listings.
__mins driving to your place
Your mortgage
Notes
Staying secure when looking for property
Ensure you're up to date with our latest advice on how to avoid fraud or scams when looking for property online.
Visit our security centre to find out moreDisclaimer - Property reference RX503087. The information displayed about this property comprises a property advertisement. Rightmove.co.uk makes no warranty as to the accuracy or completeness of the advertisement or any linked or associated information, and Rightmove has no control over the content. This property advertisement does not constitute property particulars. The information is provided and maintained by Waterhouse Estate Agents, Milnthorpe. Please contact the selling agent or developer directly to obtain any information which may be available under the terms of The Energy Performance of Buildings (Certificates and Inspections) (England and Wales) Regulations 2007 or the Home Report if in relation to a residential property in Scotland.
*This is the average speed from the provider with the fastest broadband package available at this postcode. The average speed displayed is based on the download speeds of at least 50% of customers at peak time (8pm to 10pm). Fibre/cable services at the postcode are subject to availability and may differ between properties within a postcode. Speeds can be affected by a range of technical and environmental factors. The speed at the property may be lower than that listed above. You can check the estimated speed and confirm availability to a property prior to purchasing on the broadband provider's website. Providers may increase charges. The information is provided and maintained by Decision Technologies Limited. **This is indicative only and based on a 2-person household with multiple devices and simultaneous usage. Broadband performance is affected by multiple factors including number of occupants and devices, simultaneous usage, router range etc. For more information speak to your broadband provider.
Map data ©OpenStreetMap contributors.
