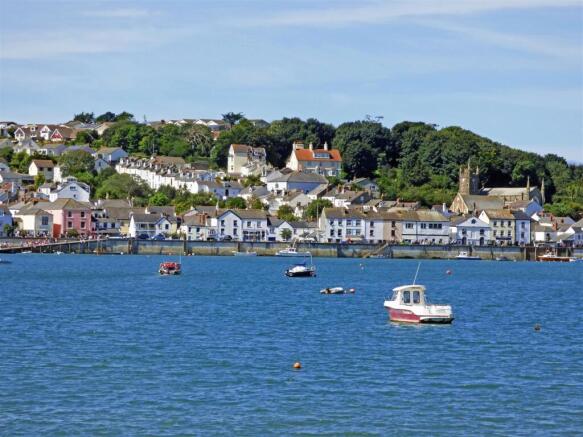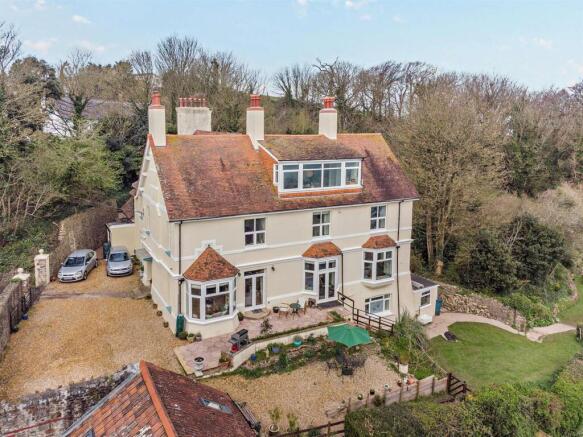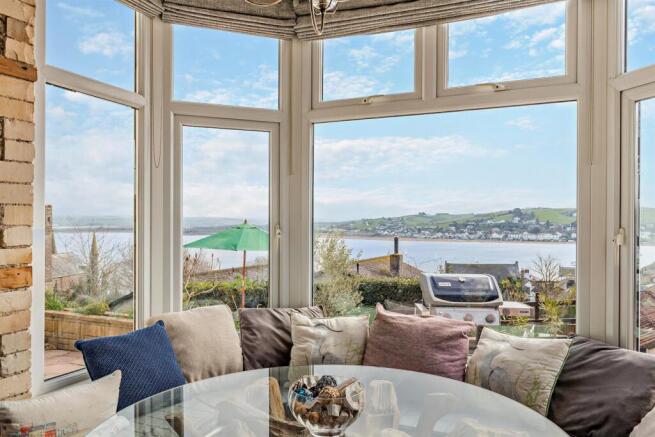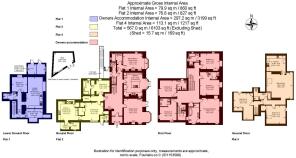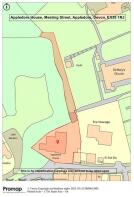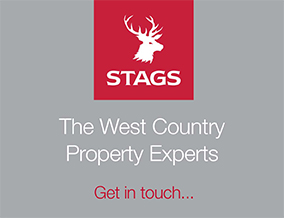
Meeting Street, Appledore

- PROPERTY TYPE
Detached
- BEDROOMS
9
- BATHROOMS
9
- SIZE
Ask agent
- TENUREDescribes how you own a property. There are different types of tenure - freehold, leasehold, and commonhold.Read more about tenure in our glossary page.
Freehold
Key features
- Breath-taking panoramic views
- Stone's throw from the village and quay
- Impressive and versatile accommodation
- Ample off-road parking
- Gardens with views
- Circa 6000 sq. ft of accommodation in total
- Unique opportunities for either multi-generational living or income potential
- Planning approved to convert into a stunning family home
- A rare opportunity
- Freehold
Description
Situation - Appledore is a proud shipping village which is renowned for its historic quay, cobbled streets and picturesque former fishermen's cottages. There is an excellent range of local amenities including grocers/ Post Office, delicatessen, and a good choice of cafes, restaurants and pubs, some of which have live music. For anyone interested in the arts, there are galleries and gift shops as well as a celebrated annual book festival, now in its 18th year, that attracts multiple renowned celebrity guest authors and speakers.
The village has an award-winning primary school, library and churches, whilst also having a public slipway for those who enjoy all water sports, with gig racing a dominant sport and featuring in the annual regatta. The RNLI have a base in West Appledore and can often be seen moored up or in attendance.
From April through to October, volunteers man two water taxis that transport locals and holiday makers alike across the tidal estuary to and from Instow. Based there, is the North Devon Yacht Club and a beachfront looking back across to Appledore.
The Northam Burrows Country Park, Royal North Devon Golf Course and the brilliant sandy beach at Westward Ho! are all within 3 miles of the property with a range of shops and amenities. The nearby South West Coast Path and Tarka Trail from Instow and Bideford offer excellent walks and stunning vistas of the picturesque North Devon coastline.
Bideford town offers schooling for all ages (public and private), banks, shops, retail park, eateries and five supermarkets.
Barnstaple town centre is around 20 minutes by car and offers all the area's major business, shopping and commercial venues as well connections to the motorway via the A361 (to the M5) or via rail to Tiverton Parkway.
Description - This is a unique opportunity to own this spectacular detached period property, located in the heart of the village with breath-taking and far-reaching views over the estuary to Instow, Crow Point, the confluence of two estuaries as well as out to Exmoor, while remaining within walking distance of Appledore's historic quayside. The property provides versatile and elegant, well-proportioned accommodation over four floors, and is currently configured to provide large owners' accommodation over two storeys and three self-contained dwellings, providing an excellent income or an opportunity for those seeking multigenerational living. The property could also be simply turned into one lovely family home, as planning for this has only recently been approved. Off-road parking and gardens of this size are uncommon features in Appledore Village, but this property has both. A very rare opportunity, one that must be seen to be properly appreciated.
Accommodation - An entrance porch leads to the grand entrance hall and the ground floor living area including two reception rooms, both with feature fireplaces, the sitting room enjoys a log burner and both rooms include large bay windows boasting panoramic views and providing a wealth of natural light. The stunning kitchen includes a range of units, large central island and French doors that open out onto the terrace with access to the garden, a perfect position for al fresco dining and enjoying those views. From the entrance hall you have access to the ground floor apartment and lower ground floor apartment. These doors can simply be locked for privacy or integrated back into the main accommodation for those looking for multi-generational living. On the first floor is a large landing leading to the impressive five double bedrooms, all benefiting from stylish ensuites. The second-floor apartment is accessed via its own front door and staircase. There is also access from the first floor landing. This access can be locked for privacy.
The ground floor annexe/apartment offers spacious accommodation that includes an office, a living room, a fully-equipped kitchen/dining area, a utility room and one en suite double bedroom. This is accessed via outside or from an internal door in the entrance hall of the main accommodation.
The lower ground-floor apartment has one bedroom, a shower room and a open-plan living room and kitchen. There is also an office that can be used as an extra bedroom if necessary.
The impressive second-floor apartment enjoys breath-taking views and includes two double bedrooms, a family bathroom, a fully fitted kitchen/diner and a sitting room.
Outside - Appledore House is approached by a pair of stone pillar gates to an area of off-road parking for several vehicles and turning area. The gardens wrap around the property and enjoy views over the estuary from the stone chipping patio area, surrounded by an assortment of plant and shrub borders. This leads down to a private and generous-sized lawned garden with stunning views and permission for a summer house to be erected. There is an outside utility room/’dogs hotel’ that provides underfloor electric heating and a hot water supply with a useful outside shower with space and plumbing for all white goods.
Planning Approved - Planning permission was achieved under Torridge District Council Planning Reference 1/1022/2024/FUL for "conversion of 4 no. flats to 1 no. dwelling" If converted, this would be an outstanding family home which would offer in brief; Ground floor- Lounge, Kitchen, Dining room, x2 Bathroom, Library, Office and Utility Room.
First floor- 5 Bedrooms and 5 Bathrooms.
Second floor- Art studio with Bathroom, Coffee Room and Gallery.
Lower ground floor- Gym, Cinema Room, Massage Room and Shower Room.
For more information please visit the Torridge district council website or contact the selling agent.
Property Information - Mains electricity, gas, water and drainage
Council Tax: Main house Band E. Lower ground floor and ground floor apartments Band A. Second floor apartment Band B
Traditional construction with tiled roof
Double glazing throughout
Freehold
According to Ofcom, Ultrafast broadband is available at the property. For further information such as mobile coverage please see the Ofcom website.
Brochures
Meeting Street, Appledore- COUNCIL TAXA payment made to your local authority in order to pay for local services like schools, libraries, and refuse collection. The amount you pay depends on the value of the property.Read more about council Tax in our glossary page.
- Band: E
- PARKINGDetails of how and where vehicles can be parked, and any associated costs.Read more about parking in our glossary page.
- Yes
- GARDENA property has access to an outdoor space, which could be private or shared.
- Yes
- ACCESSIBILITYHow a property has been adapted to meet the needs of vulnerable or disabled individuals.Read more about accessibility in our glossary page.
- Ask agent
Meeting Street, Appledore
Add an important place to see how long it'd take to get there from our property listings.
__mins driving to your place
Get an instant, personalised result:
- Show sellers you’re serious
- Secure viewings faster with agents
- No impact on your credit score
Your mortgage
Notes
Staying secure when looking for property
Ensure you're up to date with our latest advice on how to avoid fraud or scams when looking for property online.
Visit our security centre to find out moreDisclaimer - Property reference 33609719. The information displayed about this property comprises a property advertisement. Rightmove.co.uk makes no warranty as to the accuracy or completeness of the advertisement or any linked or associated information, and Rightmove has no control over the content. This property advertisement does not constitute property particulars. The information is provided and maintained by Stags, Bideford. Please contact the selling agent or developer directly to obtain any information which may be available under the terms of The Energy Performance of Buildings (Certificates and Inspections) (England and Wales) Regulations 2007 or the Home Report if in relation to a residential property in Scotland.
*This is the average speed from the provider with the fastest broadband package available at this postcode. The average speed displayed is based on the download speeds of at least 50% of customers at peak time (8pm to 10pm). Fibre/cable services at the postcode are subject to availability and may differ between properties within a postcode. Speeds can be affected by a range of technical and environmental factors. The speed at the property may be lower than that listed above. You can check the estimated speed and confirm availability to a property prior to purchasing on the broadband provider's website. Providers may increase charges. The information is provided and maintained by Decision Technologies Limited. **This is indicative only and based on a 2-person household with multiple devices and simultaneous usage. Broadband performance is affected by multiple factors including number of occupants and devices, simultaneous usage, router range etc. For more information speak to your broadband provider.
Map data ©OpenStreetMap contributors.
