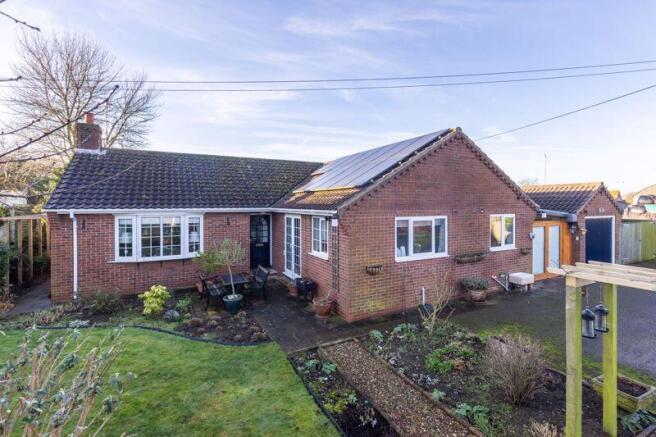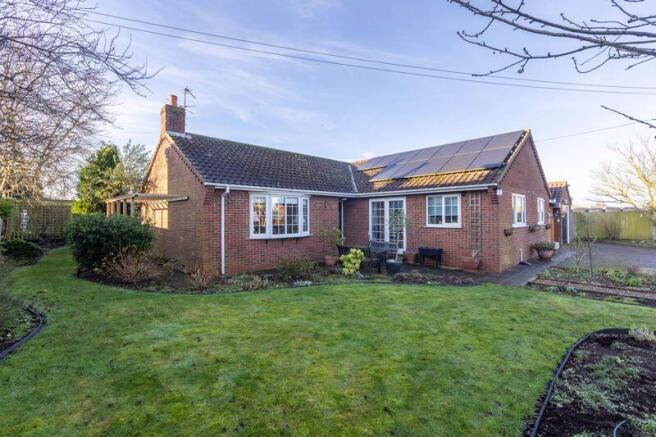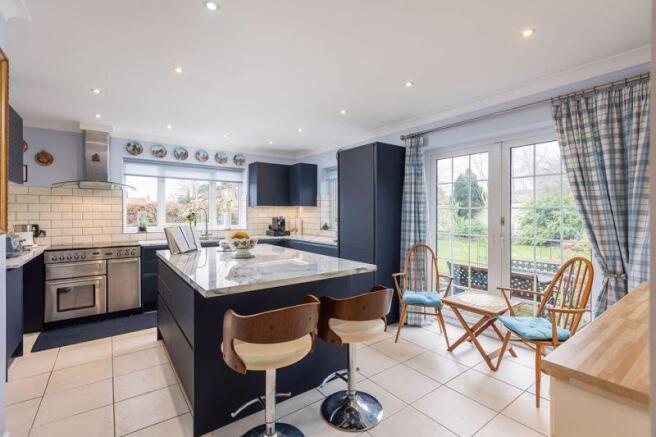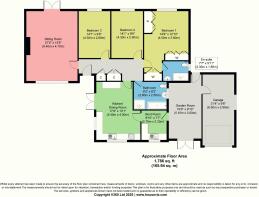Thorpe Bassett, Malton

- PROPERTY TYPE
Detached Bungalow
- BEDROOMS
3
- BATHROOMS
2
- SIZE
Ask agent
- TENUREDescribes how you own a property. There are different types of tenure - freehold, leasehold, and commonhold.Read more about tenure in our glossary page.
Freehold
Description
Dating from the early 1990s and constructed by a reputable local builder, The Willows is an especially appealing detached bungalow which offers deceptively spacious and well-planned accommodation. The present owners have undertaken a range of improvements, including a stylish new kitchen with quartz effect work surfaces and integrated appliances, 24 photovoltaic solar panels have been added to the roof, which are linked to battery storage to reduce running costs, and a new patio has been created for entertaining outdoors.
The property enjoys a bright and airy feel, having a superb amount of natural light, and both the sitting room and dining kitchen have French doors providing direct access onto the garden.
There are gardens on all sides of the bungalow, which have been landscaped to provide year-round colour and interest; they feature lawn, shrub borders, several patio areas, pergola and an ornamental pond. Double gates open onto a tarmac driveway where there is ample room to park, giving access to a single garage, alongside which is an additional gravelled and gated parking space. In the north western corner of the plot is a good-sized garden shed, greenhouse and a vegetable patch with raised beds.
Thorpe Bassett is an ideally situated rural village just 6 miles from Malton, convenient for York, the Coast, the Moors and the Wolds. Whilst there are no facilities within the village, Rillington is 1 mile north and benefits from a range of amenities including primary school, doctor's surgery, two pubs, butcher's shop, village store and post office. Secondary schooling is available at the nearby market town of Malton, which has in recent years gained a reputation as Yorkshire’s Food Capital due to its high-profile food festivals and artisan producers. The town also enjoys a broad range of retailers, leisure facilities and railway station with regular services to the mainline station of York from where London can be reached in less than 2 hours.
Entrance Hall
Coving. Cloaks cupboard. Airing cupboard housing the hot water cylinder with electric immersion heater. Loft hatch. Telephone point. Thermostat. Radiator with cover.
Sitting / Dining Room
21' 0'' x 15' 5'' (6.4m x 4.7m)
Cast iron wood burning stove set on a marble hearth within a painted surround. Bow window to the front and French doors opening onto the rear garden. Coving. Television point. Radiator.
Dining Kitchen
17' 9'' x 13' 1'' (5.4m x 4.0m)
Range of updated kitchen cabinets with quartz effect work surfaces, incorporating a stainless steel sink unit with mixer tap. Rangemaster, electric range cooker with Bosch extractor hood above. Integrated fridge freezer and dishwasher. Island unit with breakfast bar. Coving. Tiled floor. Recessed spotlights. Casement windows to the front and side. French doors opening onto the garden. Radiator.
Boot Room
8' 10'' x 7' 7'' (2.7m x 2.3m)
Range of kitchen cabinets incorporating a Belfast sink with mixer tap. Automatic washing machine point. Warmflow oil-fired central heating boiler. Extractor fan. Water softener. Tiled floor. Casement window to the front. Door to the Garden Room. Consumer unit.
Garden Room
16' 9'' x 9' 10'' (5.1m x 3.0m)
Cast iron wood burning stove. Paved floor. French doors to the front, a further door to the rear garden and another into the garage.
Bedroom One
14' 9'' x 12' 10'' (4.5m x 3.9m) (min)
Range of fitted wardrobes and drawers. Coving. Television point. Casement window to the rear. Radiator with cover.
En-Suite Shower Room
7' 7'' x 5' 11'' (2.3m x 1.8m)
Matching white suite comprising double shower cubicle, wash basin and low flush WC. Tiled floor. Half tiled walls. Extractor fan. Casement window to the side. Electric shaver point. Radiator. Heated towel rail.
Bedroom Two
14' 1'' x 9' 6'' (4.3m x 2.9m)
Coving. Casement window to the rear. Radiator.
Bedroom Three
14' 1'' x 9' 6'' (4.3m x 2.9m)
Casement window to the rear. Radiator.
House Bathroom
9' 2'' x 8' 2'' (2.8m x 2.5m)
White suite comprising bath, separate shower cubicle, wash basin and low flush WC with douche. Tiled floor. Half tiled walls. Extractor fan. Recessed spotlights. Electric shaver point. Radiator.
Outside
The Willows enjoys a broad frontage onto the village street and benefits from attractive gardens on all sides, featuring lawn, several patio areas, well-stocked shrub borders, an ornamental pond, pergola and vegetable patch with greenhouse and garden shed. Timber gates open onto a tarmac driveway, giving access to an attached single garage, with a further gated parking space alongside. There are numerous external power points within the garden.
Attached Garage
21' 0'' x 9' 6'' (6.4m x 2.9m)
Electric light and power. Concrete floor. Casement window to the side. Up and over door to the front. Personnel door to the Garden Room.
Timber Garden Shed
11' 10'' x 7' 10'' (3.6m x 2.4m)
Brochures
Full Details- COUNCIL TAXA payment made to your local authority in order to pay for local services like schools, libraries, and refuse collection. The amount you pay depends on the value of the property.Read more about council Tax in our glossary page.
- Band: F
- PARKINGDetails of how and where vehicles can be parked, and any associated costs.Read more about parking in our glossary page.
- Yes
- GARDENA property has access to an outdoor space, which could be private or shared.
- Yes
- ACCESSIBILITYHow a property has been adapted to meet the needs of vulnerable or disabled individuals.Read more about accessibility in our glossary page.
- Ask agent
Thorpe Bassett, Malton
Add an important place to see how long it'd take to get there from our property listings.
__mins driving to your place
Your mortgage
Notes
Staying secure when looking for property
Ensure you're up to date with our latest advice on how to avoid fraud or scams when looking for property online.
Visit our security centre to find out moreDisclaimer - Property reference 12493774. The information displayed about this property comprises a property advertisement. Rightmove.co.uk makes no warranty as to the accuracy or completeness of the advertisement or any linked or associated information, and Rightmove has no control over the content. This property advertisement does not constitute property particulars. The information is provided and maintained by Cundalls, Malton. Please contact the selling agent or developer directly to obtain any information which may be available under the terms of The Energy Performance of Buildings (Certificates and Inspections) (England and Wales) Regulations 2007 or the Home Report if in relation to a residential property in Scotland.
*This is the average speed from the provider with the fastest broadband package available at this postcode. The average speed displayed is based on the download speeds of at least 50% of customers at peak time (8pm to 10pm). Fibre/cable services at the postcode are subject to availability and may differ between properties within a postcode. Speeds can be affected by a range of technical and environmental factors. The speed at the property may be lower than that listed above. You can check the estimated speed and confirm availability to a property prior to purchasing on the broadband provider's website. Providers may increase charges. The information is provided and maintained by Decision Technologies Limited. **This is indicative only and based on a 2-person household with multiple devices and simultaneous usage. Broadband performance is affected by multiple factors including number of occupants and devices, simultaneous usage, router range etc. For more information speak to your broadband provider.
Map data ©OpenStreetMap contributors.







