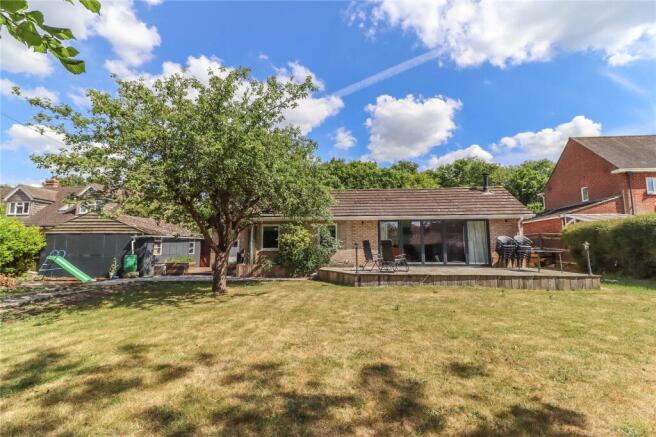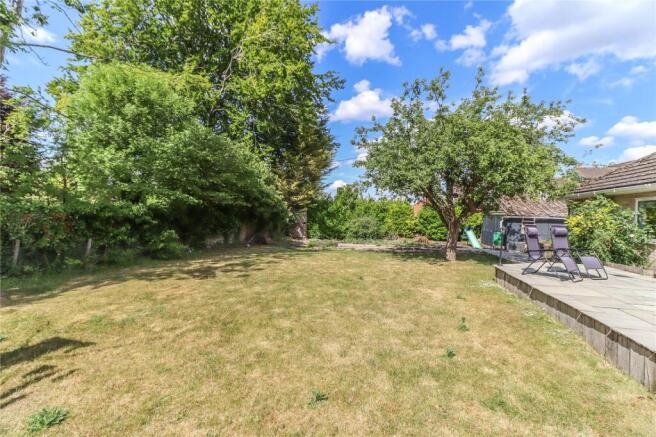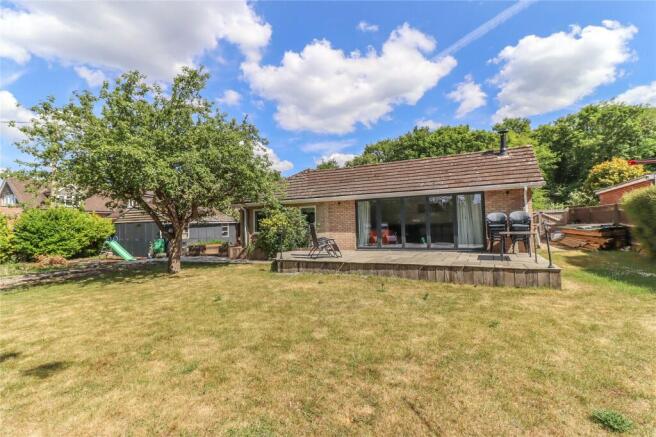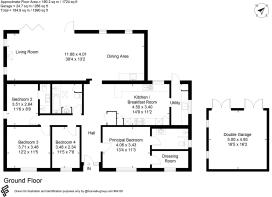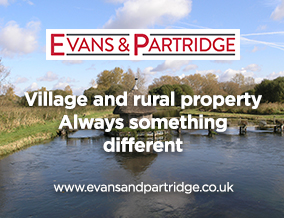
Salisbury Road, Abbotts Ann, Andover, Hampshire, SP11

- PROPERTY TYPE
Bungalow
- BEDROOMS
4
- BATHROOMS
3
- SIZE
Ask agent
- TENUREDescribes how you own a property. There are different types of tenure - freehold, leasehold, and commonhold.Read more about tenure in our glossary page.
Freehold
Key features
- Excellent village shop, school and two pubs
- Approaching a third of an acre
- Full modernised
- Extensive parking
- Well enclosed gardens
- Open plan living - four double bedrooms
Description
A large detached bungalow with fully modernised accommodation extending to over 1700 sq ft together with a pre-fab double garage and extensive gated driveway. The plot extends to about 0.3 of an acre with the main, well enclosed garden lying to the rear. Internally the space has been reconfigured and comprises porch, reception hall, large open plan living room with separate dining area including a bar. A spacious central kitchen/breakfast room with integrated appliances and a separate adjoining utility. The principal bedroom features the dressing room and well appointed shower room. The are three additional bedrooms (one en suite) and a family bathroom.
The property is situated on the edge of the village set back off the A343 linking Andover and Salisbury. Abbotts Ann is a highly sought after village and offers two public houses, church, newly built primary school, award winning community post office and store and nearby garden centre. Andover, approximately three miles away, provides a comprehensive range of shopping, educational and leisure facilities, as well as a mainline railway station with fast services to London (Waterloo in just over one hour). There is also a main line railway station at Grateley, approximately five minutes drive away. The A303 is close at hand allowing convenient access to London and the West Country and the cathedral cities of Winchester and Salisbury are both within about twenty minutes’ drive.
Entrance
Oak frame tiled porch standing on oak topped brick plinths, part vaulted ceiling, part oak clad with oak clad gable. Sandstone tiled flooring. Two downlighters. Grey UPVC/obscure glazed door with similar panel to side leading into:
Central Reception Hall
Porcelain tiled flooring and skirting. Pendant light point. High cupboard housing meter and fuse box. Door into deep cloaks cupboard with hanging rail and coat hooks. Wide opening into kitchen/breakfast room. Further access to inner hall and door to principal bedroom suite.
Kitchen/Breakfast Room
Large and ideal for family life. Long timber effect work surfaces with similar upstands and peninsular with breakfast bar to one side. An extensive range of midnight blue handleless, high and low level cupboards and drawers including a range of pan drawers. White ceramic 1½ bowl sink unit with drainer, mixer tap and Insinkerator. Two large built in Neff ovens each with grill and deep separate warming drawer beneath. Integrated larder fridge and freezer. Integrated dishwasher. Display shelving. Chrome drying rail. Porcelain tiled flooring and skirting. LED downlighters. Access into utility area. Access to side of peninsular where there is space for a breakfast table and wide opening into:
Main Reception Area
A substantial dual aspect double reception room ideal for entertaining and opening onto the garden. A living room with separate formal dining area.
Living Room
Aluminium frame folding glazed doors open onto the rear terrace and main garden. Raised barrel shaped log burning stove with exposed flue and porcelain hearth. Textured slate feature wall behind with tall windows to either side of the chimney breast. Ceiling and wall light points. Central deep inset carpet with porcelain margin tiling. Wide opening into:
Formal Dining Area
Space for large entertaining table. Two windows overlooking the rear garden. Long matt black work surface/bar and serving area with inset circular stainless steel sink and corner mixer tap. Integrated drinks fridge with ice box and second dishwasher. High and low level cupboards and dark glazed china storage. Porcelain tiled flooring and skirting. Ceiling and wall light points.
Utility
Oak block work surface. Inset Belfast sink unit with central mixer tap, a range of high and low level cupboards including a tall shelved pantry cupboard. Space and plumbing for washing machine with room above to stack dryer. Water softener. Porcelain tiled flooring and skirting. Half glazed door to rear garden. Window to side aspect. LED downlighters and loft hatch.
Principal Bedroom Suite
Large square double bedroom. Picture window to front aspect. Ceiling and bedside lights. Floating bedside tables with drawers and open storage beneath. Panelled door to en suite shower room. Further similar door into:
Dressing Room
Window to front aspect. Engineered oak flooring. Comprehensive storage to one wall including a number of hanging rails, chest of drawers and high level box storage. Large mirror with shelf below to far end.
En Suite Shower Room
Large and well appointed. Contemporary raised wash hand basin with side mixer tap on floating wash stand with storage beneath. Electric mirror above. Low level WC with concealed cistern. Walk in tiled wet area with coloured glass screen to one side, central floor drain and overhead and handheld shower attachments. Fully tiled walls and floor. Matt black towel radiator. Obscure glazed window. LED downlighters and extractor fan.
Inner Hallway
Pendant light point. Loft hatch. Porcelain tiled floor and skirting. Doors to remaining bedrooms and family bathroom.
Bedroom 2
Double bedroom. Window to side aspect. Ceiling light point and sliding door conceals:
En Suite Shower Room
White suite comprising wash hand basin with side mixer tap, tiled splashback, electric mirror above and cupboard beneath. Low level WC. Folding glass door into a large shower enclosure with overhead and handheld attachments. Narrow chrome towel radiator. Tiled floor and skirting. Downlighters. Extractor fan.
Bedroom 3
Large square double bedroom. Window to front aspect. Pendant light point.
Bedroom 4
Window to front aspect. Pendant light point. Oak effect flooring. Wall mounted storage.
Family Bathroom
Large and well appointed. Feature high profile ceiling and Velux sky light and sensor up lights. White suite, panelled bath with mixer tap/handheld shower attachment to one end. Contemporary raised wash hand basin with mixer tap on wash stand with double cupboard beneath, electric mirror and shaver socket above. Low level WC with concealed cistern and cupboard to one side. Large glass/Travertine tiled shower enclosure with overhead and handheld attachments. Travertine tiled flooring and part tiled walls. Chrome towel radiator. LED downlighters. Extractor fan.
Outside
Front
Wide access off road onto tarmac apron with fenced reveals leading to a five bar gate onto a substantial full width gravel driveway providing comprehensive parking for numerous cars. Sleeper retained evergreen and tree border to the front screening the road. Further similar raised planters to either side of the entrance porch. Double doors to garage/workshop (prefabricated) lying to one side of the property with additional parking to the front. To the far side of the property timber double gates lead round to the rear garden
Rear Garden
Raised Sandstone terrace over vertical sleeper sides ideal for barbeques and entertaining, stepping down onto a good sized level lawn well, enclosed by hedging and fencing. Mature apple tree, raised vegetable beds extend behind the garage. Further raised planters for shrubs and herbs by composite deck outside utility. Outside lights and tap.
Services
Mains electricity, water, drainage and gas. Note: No household services or appliances have been tested and no guarantees can be given by Evans and Partridge.
Directions
SP11 7NX
Council Tax
E
Brochures
Particulars- COUNCIL TAXA payment made to your local authority in order to pay for local services like schools, libraries, and refuse collection. The amount you pay depends on the value of the property.Read more about council Tax in our glossary page.
- Band: E
- PARKINGDetails of how and where vehicles can be parked, and any associated costs.Read more about parking in our glossary page.
- Yes
- GARDENA property has access to an outdoor space, which could be private or shared.
- Yes
- ACCESSIBILITYHow a property has been adapted to meet the needs of vulnerable or disabled individuals.Read more about accessibility in our glossary page.
- Ask agent
Salisbury Road, Abbotts Ann, Andover, Hampshire, SP11
Add an important place to see how long it'd take to get there from our property listings.
__mins driving to your place
Get an instant, personalised result:
- Show sellers you’re serious
- Secure viewings faster with agents
- No impact on your credit score



Your mortgage
Notes
Staying secure when looking for property
Ensure you're up to date with our latest advice on how to avoid fraud or scams when looking for property online.
Visit our security centre to find out moreDisclaimer - Property reference STO250003. The information displayed about this property comprises a property advertisement. Rightmove.co.uk makes no warranty as to the accuracy or completeness of the advertisement or any linked or associated information, and Rightmove has no control over the content. This property advertisement does not constitute property particulars. The information is provided and maintained by Evans & Partridge, Stockbridge. Please contact the selling agent or developer directly to obtain any information which may be available under the terms of The Energy Performance of Buildings (Certificates and Inspections) (England and Wales) Regulations 2007 or the Home Report if in relation to a residential property in Scotland.
*This is the average speed from the provider with the fastest broadband package available at this postcode. The average speed displayed is based on the download speeds of at least 50% of customers at peak time (8pm to 10pm). Fibre/cable services at the postcode are subject to availability and may differ between properties within a postcode. Speeds can be affected by a range of technical and environmental factors. The speed at the property may be lower than that listed above. You can check the estimated speed and confirm availability to a property prior to purchasing on the broadband provider's website. Providers may increase charges. The information is provided and maintained by Decision Technologies Limited. **This is indicative only and based on a 2-person household with multiple devices and simultaneous usage. Broadband performance is affected by multiple factors including number of occupants and devices, simultaneous usage, router range etc. For more information speak to your broadband provider.
Map data ©OpenStreetMap contributors.
