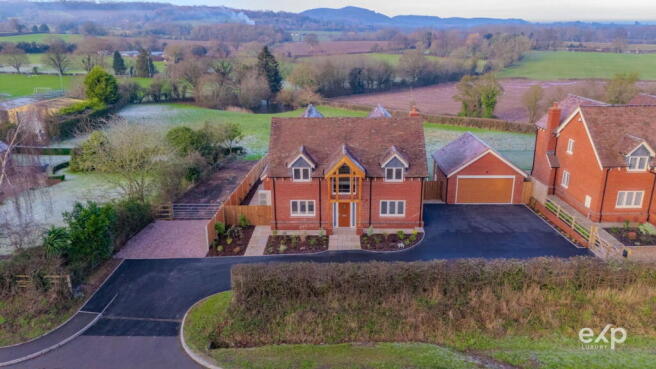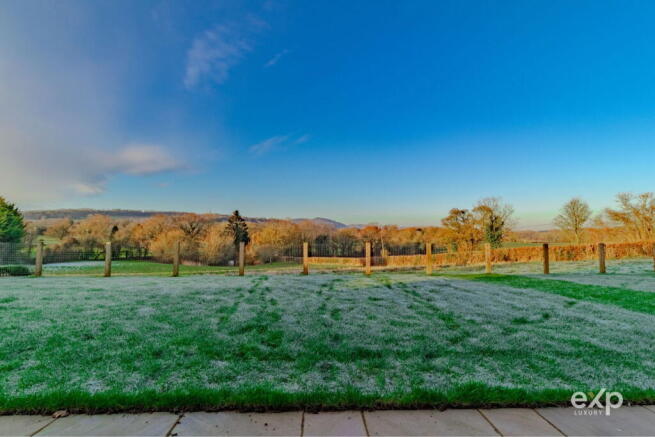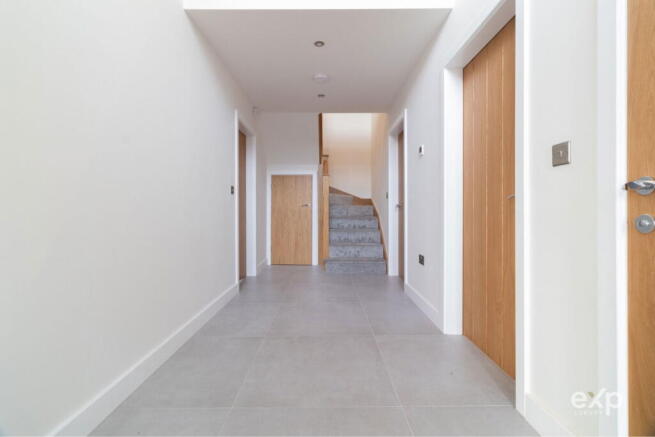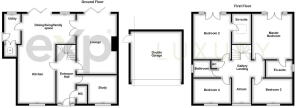Cranfield, Martley, Worcestershire, WR6 6QA

- PROPERTY TYPE
Detached
- BEDROOMS
4
- BATHROOMS
3
- SIZE
Ask agent
- TENUREDescribes how you own a property. There are different types of tenure - freehold, leasehold, and commonhold.Read more about tenure in our glossary page.
Freehold
Key features
- Luxurious, detached family home
- Four double bedroom with fitted furniture and two ensuites
- Stunning fitted kitchen with appliances open plan to dining/living/family space
- Beautiful, feature oak-framed, glazed gable
- Rear Juliette balconies over looking the Worcestershire countryside
- Oak staircase and gallery landing with glass balustrade
- Landscaped rear garden with enviable views
- Energy efficient home with air source heat pump
- Plenty of parking and detached double garage. Easy Mover and Part Exchange Scheme available
- Quote reference MB0826
Description
A rare opportunity to acquire this newly constructed, luxurious, detached family home in the sought after village of Martley, Worcestershire. No detail has been over-looked in this fine country home where traditional countryside living meets contemporary styling and energy efficiency. The successful purchaser will look forward to coming home everyday to this truly amazing property. Enjoy the best of the British summer sipping a glass of wine over-looking the Worcestershire countryside, snuggle in the lounge in front of the log burner or throw the doors open on the Juliette balcony for morning coffee.. this home has it all.
LOCATION
GROUND FLOOR
Entrance Hall
Cloakroom/WC
Lounge - 6.95m x 4.09m (22'9" x 13'5")
Kitchen/Dining/Living Family Room - L-Shaped 9.75m Max x 5.53m Max (31'11" x 18'1")
Study/Home Office - 3.04m x 2.84m (9'11" x 9'3")
Utility Room - 3.39m x 1.77m (11'1" x 5'9")
FIRST FLOOR
Gallery Landing
Master Bedroom - 4.87m x 4.05m (15'11" x 13'3")
Ensuite - 3.22m x 2.11m (10'6" x 6'11")
Bedroom Two - 4.87m x 4.09m (15'11" x 13'5")
Ensuite - 3.02m x 2.02m (9'10" x 6'7")
Bedroom Three - 4.09m x 2.87m (13'5" x 9'4")
Bedroom Four - 3.79m x 2.88m (12'5" x 9'5")
House Bathroom - 2.73m x 2.17m (8'11" x 7'1")
OUTSIDE
Front Driveway
Detached Double Garage - 5.41m x 5.37m (17'8" x 17'7")
Landscaped Rear Garden
EASY MOVER PART-EXCHANGE SCHEME
Our client offers potential buyers an Easy Mover and Part Exchange Scheme (subject to terms and conditions) to facilitate your home move. For more details please enquire.
MATERIAL INFORMATION IN PROPERTY LISTINGS
Council Tax
Council Tax Band: TBC by local authority
Local Authority: Malvern Hills
Tenure
Materials Used In Construction
Services
Broadband
Mobile Signal/Coverage
Parking
Restrictions And Rights
Flood Risk
Coal Mining
Money Laundering, Terrorist Financing and Transfer of Funds (Information on the Payer) Regulations 2017
Referral Fees
Brochures
Full Details- COUNCIL TAXA payment made to your local authority in order to pay for local services like schools, libraries, and refuse collection. The amount you pay depends on the value of the property.Read more about council Tax in our glossary page.
- Ask agent
- PARKINGDetails of how and where vehicles can be parked, and any associated costs.Read more about parking in our glossary page.
- Garage
- GARDENA property has access to an outdoor space, which could be private or shared.
- Private garden
- ACCESSIBILITYHow a property has been adapted to meet the needs of vulnerable or disabled individuals.Read more about accessibility in our glossary page.
- Ask agent
Energy performance certificate - ask agent
Cranfield, Martley, Worcestershire, WR6 6QA
Add an important place to see how long it'd take to get there from our property listings.
__mins driving to your place
Your mortgage
Notes
Staying secure when looking for property
Ensure you're up to date with our latest advice on how to avoid fraud or scams when looking for property online.
Visit our security centre to find out moreDisclaimer - Property reference S1183628. The information displayed about this property comprises a property advertisement. Rightmove.co.uk makes no warranty as to the accuracy or completeness of the advertisement or any linked or associated information, and Rightmove has no control over the content. This property advertisement does not constitute property particulars. The information is provided and maintained by eXp Luxury, London. Please contact the selling agent or developer directly to obtain any information which may be available under the terms of The Energy Performance of Buildings (Certificates and Inspections) (England and Wales) Regulations 2007 or the Home Report if in relation to a residential property in Scotland.
*This is the average speed from the provider with the fastest broadband package available at this postcode. The average speed displayed is based on the download speeds of at least 50% of customers at peak time (8pm to 10pm). Fibre/cable services at the postcode are subject to availability and may differ between properties within a postcode. Speeds can be affected by a range of technical and environmental factors. The speed at the property may be lower than that listed above. You can check the estimated speed and confirm availability to a property prior to purchasing on the broadband provider's website. Providers may increase charges. The information is provided and maintained by Decision Technologies Limited. **This is indicative only and based on a 2-person household with multiple devices and simultaneous usage. Broadband performance is affected by multiple factors including number of occupants and devices, simultaneous usage, router range etc. For more information speak to your broadband provider.
Map data ©OpenStreetMap contributors.




