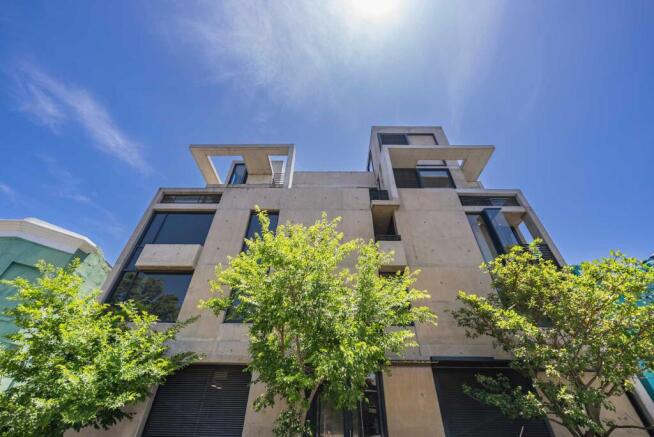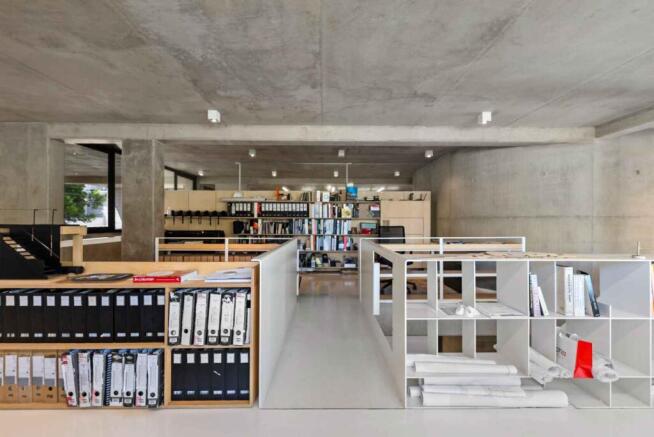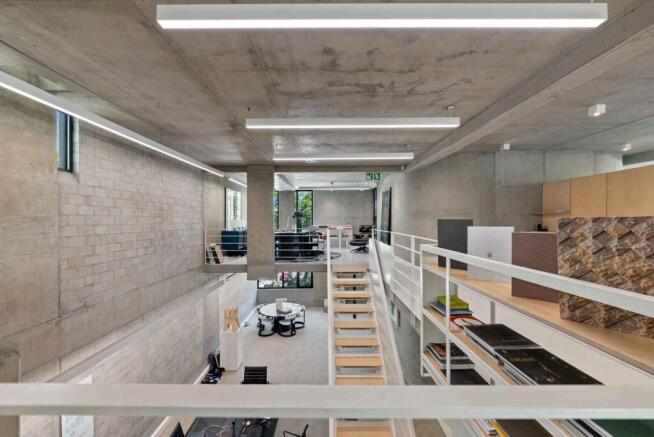Western Cape, Cape Town, Cape Town, South Africa
- PROPERTY TYPE
Detached
- BEDROOMS
2
- BATHROOMS
6
- SIZE
13,455 sq ft
1,250 sq m
Key features
- Fibre Internet
- Covered Parking
Description
Residential Space – "The Skypad" 467sqm.
The upper floors are dedicated to residential living, crowned by the exclusive penthouse known as the Skypad. This double-storey penthouse spans 467 square meters and is celebrated as one of Cape Town's most exclusive addresses.
Designed with a contemporary aesthetic, the Skypad features expansive open spaces with raw concrete walls, exposed metal gantries, and strategically placed windows that maximise the 360-degree views of Table Mountain, and the cityscape.
With its harmonious blend of architecture, design and volume, the Skypad evokes the feeling of dwelling among the clouds, offering an experience that is both inspiring and unique.
Penthouse Features:
• Two spacious bedrooms
• Three modern bathrooms
• Fully equipped kitchen with a separate scullery
• Large study/home office
• Open-plan dining room and lounges
• Multiple entertainment areas
• Outdoor living space
• Storeroom
• Private swimming pool
• Total floor area: 467 square meters
Commercial Space - 438sqm total
The first and second floors encompass 438 square meters of prime commercial office space. Currently utilised as an office, art gallery, and design space. The space is versatile and can be configured to suit a variety of needs, from a single large office to multiple smaller units. As well as, retail. The building's location offers breath-taking views of Cape Town, including the vibrant Bo-Kaap and the iconic Table Mountain, making it an ideal setting for businesses seeking a prestigious address.
The property includes secure basement parking with direct access to the entrance and lobby. This includes:
• 4 parking bays
• A double garage (or workshop space)
• Dedicated motorbike parking
The building features innovative elements, including a groundbreaking thermally activated system that regulates ambient temperature by circulating water through its core, ensuring optimal climate control year-round. Enhancing its eco-friendly design, the building is powered by a three-phase solar electrical system. Additionally, it offers lift access and reliable backup power for uninterrupted functionality.
Rates/section breakdown:
Section 1 (34sqm) - Retail - R3400
Section 2 (11sqm) - Store - R10
Section 3 (5sqm) - Store - R30
Section 4 (201sqm) - Office - R3400
Section 5 (201sqm) - Office - R3400
Section 6 (467sqm) - Penthouse - R7450
Total - R17,690
This property is a rare find, offering both luxurious residential living and prime commercial opportunities in one of Cape Town’s most sought-after locations. With its stunning views, flexible zoning rights, and impeccable design, it is an exceptional investment for discerning buyers.
City and Atlantic Real Estate cc Trading as RE/MAX Living, an independently owned and operated franchise of RE/MAX SA. Registered with the PPRA.
Western Cape, Cape Town, Cape Town, South Africa
NEAREST AIRPORTS
Distances are straight line measurements- Cape Town(International)8.0 miles
Notes
This is a property advertisement provided and maintained by RE/Max Living, Cape Town (reference 2346961) and does not constitute property particulars. Whilst we require advertisers to act with best practice and provide accurate information, we can only publish advertisements in good faith and have not verified any claims or statements or inspected any of the properties, locations or opportunities promoted. Rightmove does not own or control and is not responsible for the properties, opportunities, website content, products or services provided or promoted by third parties and makes no warranties or representations as to the accuracy, completeness, legality, performance or suitability of any of the foregoing. We therefore accept no liability arising from any reliance made by any reader or person to whom this information is made available to. You must perform your own research and seek independent professional advice before making any decision to purchase or invest in overseas property.



